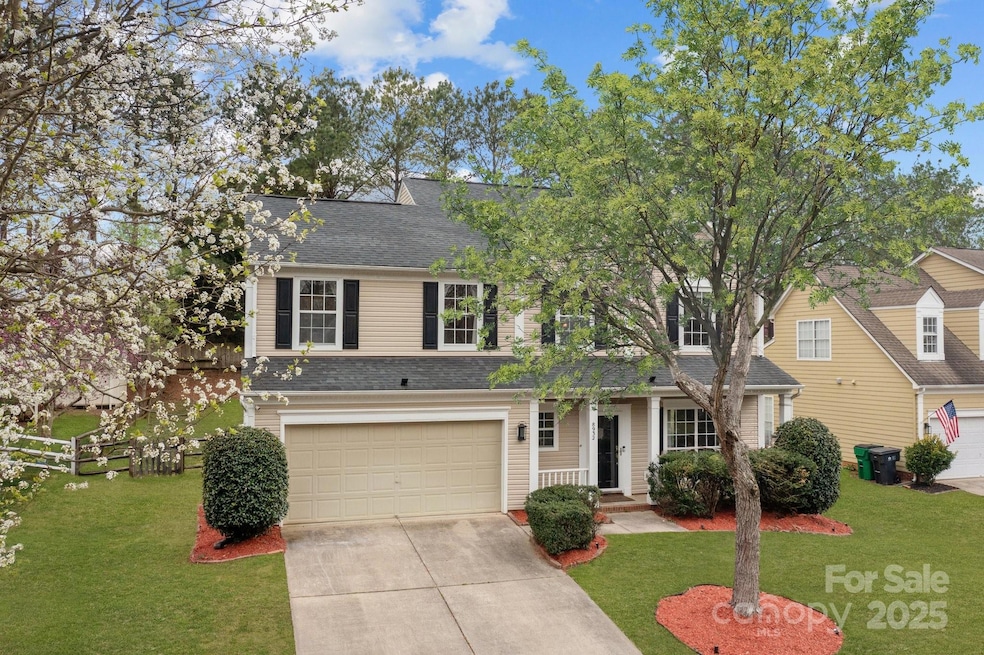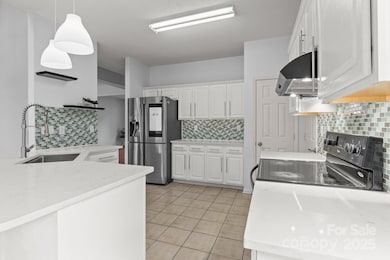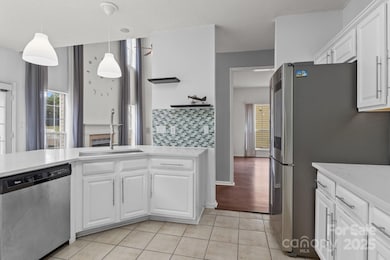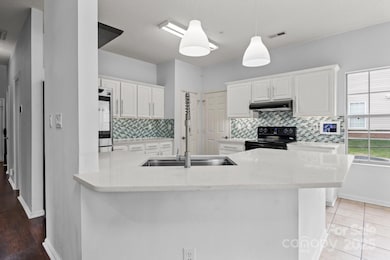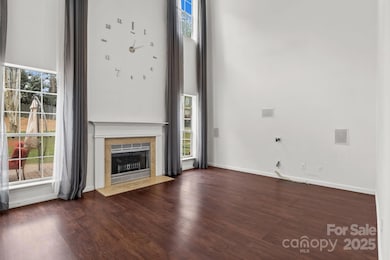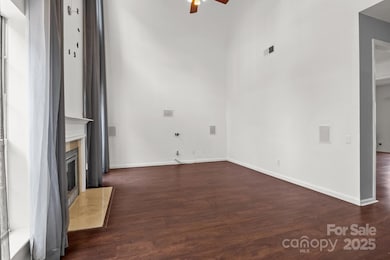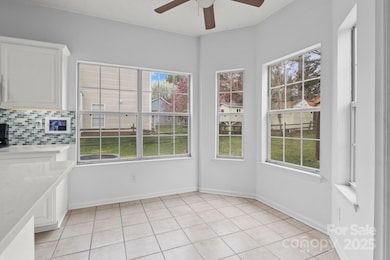
8932 Raven Park Dr Charlotte, NC 28216
Northlake NeighborhoodEstimated payment $2,950/month
Highlights
- Clubhouse
- Community Pool
- Covered patio or porch
- Outdoor Kitchen
- Tennis Courts
- Fireplace
About This Home
Stunning two-story home features 3 bedrooms, 2.5 baths, open loft/office area upstairs and two story family room. The property is situated in a highly sought-after community in the heart of Charlotte. Ideal for outdoor enthusiasts who enjoy hosting, featuring a built-in outdoor kitchen, patio and gazebo. Numerous upgrades include new siding, updated roof and HVAC systems, new kitchen counters. Neighborhood amenities comprise outdoor pool, tennis courts, frisbee golf, recreational area, walking trails and clubhouse. Refrigerator, washer and dryer included.
Listing Agent
Realty Plaza Brokerage Email: thehomeofyourdreams@yahoo.com License #226559
Home Details
Home Type
- Single Family
Est. Annual Taxes
- $2,966
Year Built
- Built in 1994
Lot Details
- Back Yard Fenced
- Level Lot
- Cleared Lot
HOA Fees
- $52 Monthly HOA Fees
Parking
- 2 Car Attached Garage
- Front Facing Garage
- 4 Open Parking Spaces
Home Design
- Slab Foundation
- Vinyl Siding
Interior Spaces
- 2-Story Property
- Fireplace
- Vinyl Flooring
- Pull Down Stairs to Attic
- Laundry Room
Kitchen
- Electric Range
- Dishwasher
- Disposal
Bedrooms and Bathrooms
- 3 Bedrooms
Outdoor Features
- Covered patio or porch
- Outdoor Kitchen
Schools
- Francis Bradley Middle School
- Hopewell High School
Utilities
- Central Heating and Cooling System
- Heating System Uses Natural Gas
- Cable TV Available
Listing and Financial Details
- Assessor Parcel Number 025-213-20
Community Details
Overview
- Mainstreet Management Association, Phone Number (704) 255-1266
- Wedgewood North Subdivision
- Mandatory home owners association
Amenities
- Clubhouse
Recreation
- Tennis Courts
- Community Playground
- Community Pool
- Trails
Map
Home Values in the Area
Average Home Value in this Area
Tax History
| Year | Tax Paid | Tax Assessment Tax Assessment Total Assessment is a certain percentage of the fair market value that is determined by local assessors to be the total taxable value of land and additions on the property. | Land | Improvement |
|---|---|---|---|---|
| 2023 | $2,966 | $371,400 | $75,000 | $296,400 |
| 2022 | $2,471 | $243,000 | $50,000 | $193,000 |
| 2021 | $2,459 | $243,000 | $50,000 | $193,000 |
| 2020 | $2,452 | $243,000 | $50,000 | $193,000 |
| 2019 | $2,437 | $243,000 | $50,000 | $193,000 |
| 2018 | $2,362 | $174,400 | $42,800 | $131,600 |
| 2017 | $2,320 | $174,400 | $42,800 | $131,600 |
| 2016 | $2,311 | $174,400 | $42,800 | $131,600 |
| 2015 | $2,299 | $174,400 | $42,800 | $131,600 |
| 2014 | $2,302 | $0 | $0 | $0 |
Property History
| Date | Event | Price | Change | Sq Ft Price |
|---|---|---|---|---|
| 04/24/2025 04/24/25 | Price Changed | $475,000 | -1.0% | $208 / Sq Ft |
| 03/11/2025 03/11/25 | For Sale | $480,000 | -- | $210 / Sq Ft |
Deed History
| Date | Type | Sale Price | Title Company |
|---|---|---|---|
| Warranty Deed | $175,000 | None Available | |
| Warranty Deed | $159,000 | -- | |
| Warranty Deed | $147,500 | -- |
Mortgage History
| Date | Status | Loan Amount | Loan Type |
|---|---|---|---|
| Open | $175,000 | Credit Line Revolving | |
| Closed | $157,000 | New Conventional | |
| Closed | $169,750 | New Conventional | |
| Previous Owner | $109,265 | New Conventional | |
| Previous Owner | $30,000 | Credit Line Revolving | |
| Previous Owner | $127,200 | Purchase Money Mortgage | |
| Previous Owner | $140,100 | Purchase Money Mortgage |
Similar Homes in the area
Source: Canopy MLS (Canopy Realtor® Association)
MLS Number: 4228968
APN: 025-213-20
- 9209 Rotherham Ln
- 8827 Treyburn Dr
- 8509 Piccone Brook Ln
- 9138 Babbitt Way
- 8830 Cinnabay Dr
- 9068 Cinnabay Dr
- 8731 Sheltonham Way
- 8411 Rhian Brook Ln
- 8425 Cullingford Ln
- 9413 Pastern Ct
- 8353 Ainsworth St
- 7815 Ambleside Dr
- 8603 Westhope St
- 9025 Shields Dr
- 9321 Bayview Pkwy
- 9029 Miriam Dr
- 9845 Dauphine Dr
- 9830 Sandman Ln
- 7035 Butternut Oak Tr
- 7031 Butternut Oak Tr
