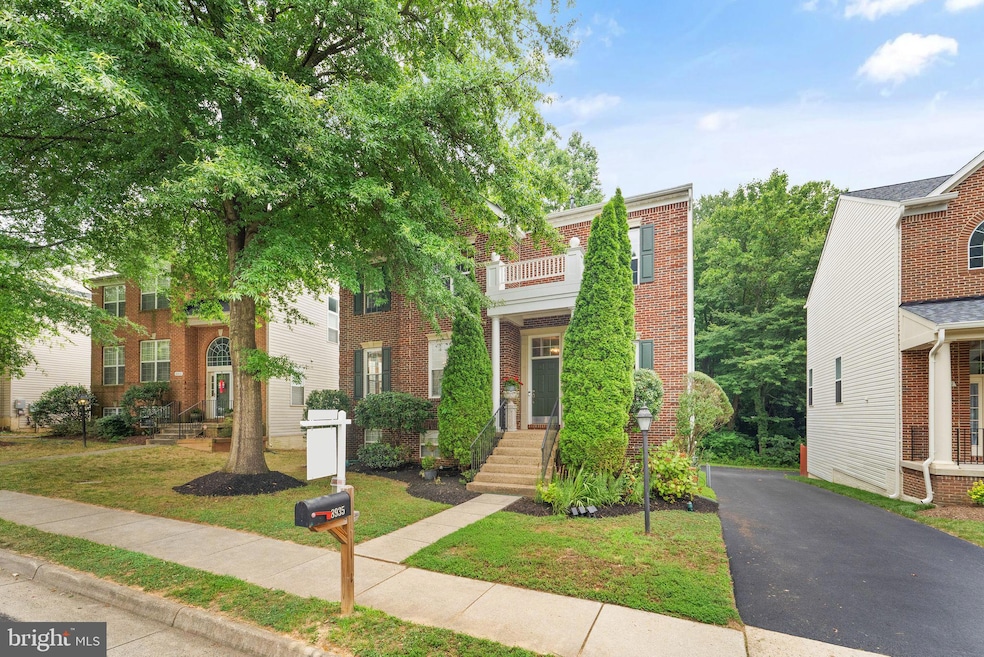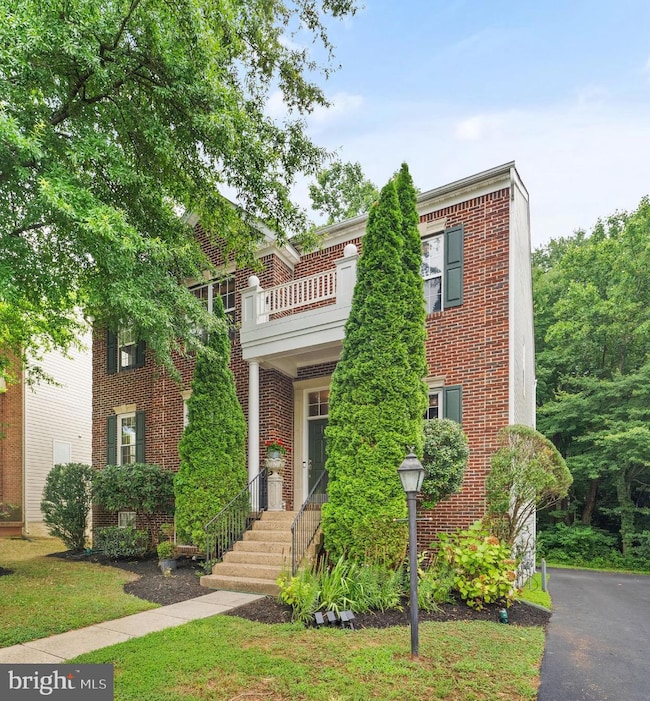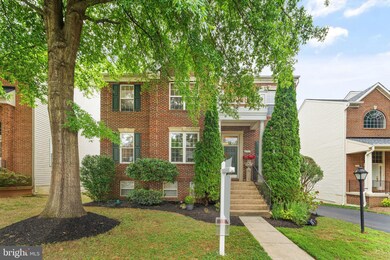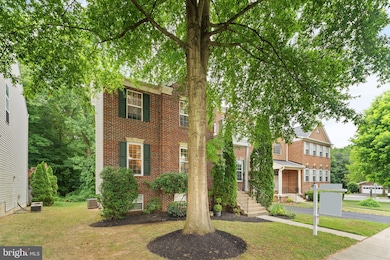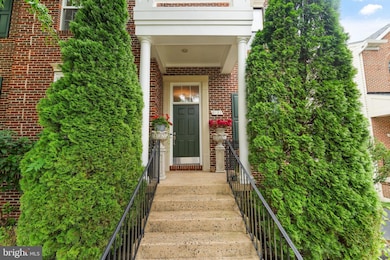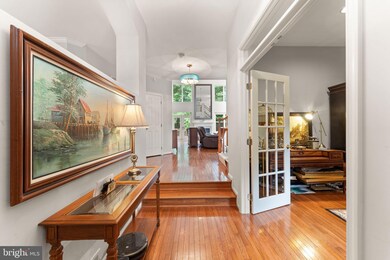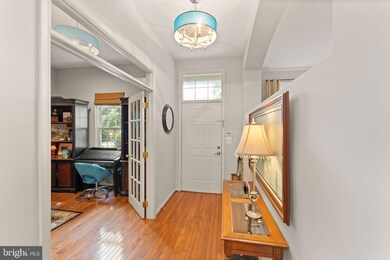
8935 Garden Gate Dr Fairfax, VA 22031
Highlights
- View of Trees or Woods
- Open Floorplan
- Clubhouse
- Fairhill Elementary School Rated A-
- Colonial Architecture
- Deck
About This Home
As of September 2024OPEN HOUSE 7/28 12-3pm See Virtual Tour & Floor Plans
**Beautiful Centex Homes Brandon Model in Armistead Park**
Welcome to this stunning single-family home located in the highly sought-after Armistead Park, less than a mile from I-66, making it an ideal choice for commuters. This meticulously maintained residence, built by Centex Homes, features the popular Brandon Model and showcases an elegant brick facade complemented by lush, mature landscaping that offers both beauty and privacy.
As you step inside, you'll be greeted by gleaming hardwood floors that extend throughout most of the main level. To the right of the foyer, you'll find a private office with glass French doors, providing a perfect space for remote work or study. The main level also includes a cozy sitting room and a formal dining room, each offering ample space for entertaining guests. The dining room is conveniently connected to the kitchen via a butler's pantry, enhancing the flow and functionality of the home.
The heart of this home is undoubtedly the bright and spacious kitchen, which boasts ceramic tile floors, upgraded granite countertops, and a center island with a gas cooktop. Double wall ovens make meal preparation a breeze, and the kitchen opens seamlessly into a living room with soaring cathedral ceilings. This inviting space is further enhanced by a gas fireplace and floor-to-ceiling windows that flood the room with natural light. Adjacent to the kitchen, you'll find a charming homework nook with built-ins, perfect for school projects or home organization. The breakfast nook leads out to a private deck, ideal for outdoor dining and relaxation, and sits atop the rear-loading two-car garage, surrounded by a serene backdrop of mature trees.
Upstairs, the luxurious primary suite is a true retreat. It features an updated en suite bath with a large soaking tub, walk-in shower, a double vanity, and heated floors for added comfort. The expansive walk-in closet includes custom built-in storage to keep everything neatly organized. Down the hall, you'll find two additional bedrooms. One of these bedrooms was originally two separate rooms that have been combined to create an exceptionally spacious area. The shared hall bath includes a double vanity and a tub/shower combo, ensuring convenience for family and guests alike.
The lower level of this home is designed to accommodate a variety of needs, making it perfect for an in-law or au pair suite. With a private, separate entrance, this space includes a large living area centered around a bio-fuel fireplace. A gorgeous wet bar, complete with space for barstools, additional storage, and a mini fridge, makes this area ideal for entertaining. Around the corner, you'll find a private entry with a large foyer/mudroom and coat closet, leading to a spacious private bedroom with an enormous walk-in closet. This level also includes a full bath, additional unfinished storage space, and a massive rec room that can be used as a game room, playroom, or whatever you desire.
This exceptional home offers an abundance of functional space right in the heart of Fairfax. With its blend of comfort, style, and convenience, it presents a unique opportunity to enjoy a luxurious lifestyle in a prime location. Don’t miss the chance to make this stunning home your own! (floorpans attached)
Home Details
Home Type
- Single Family
Est. Annual Taxes
- $9,895
Year Built
- Built in 1997
Lot Details
- 6,036 Sq Ft Lot
- Sprinkler System
- Backs to Trees or Woods
- Property is in very good condition
- Property is zoned 303
HOA Fees
- $90 Monthly HOA Fees
Parking
- 2 Car Detached Garage
- Rear-Facing Garage
- Garage Door Opener
Home Design
- Colonial Architecture
- Slab Foundation
- Architectural Shingle Roof
- Vinyl Siding
- Brick Front
Interior Spaces
- Property has 3 Levels
- Open Floorplan
- Wet Bar
- Chair Railings
- Ceiling Fan
- Recessed Lighting
- 2 Fireplaces
- Gas Fireplace
- Double Pane Windows
- Family Room Off Kitchen
- Formal Dining Room
- Views of Woods
Kitchen
- Breakfast Area or Nook
- Butlers Pantry
- Built-In Double Oven
- Cooktop
- Microwave
- Dishwasher
- Stainless Steel Appliances
- Kitchen Island
- Wine Rack
- Disposal
Flooring
- Wood
- Carpet
- Ceramic Tile
Bedrooms and Bathrooms
- Walk-In Closet
- Soaking Tub
- Bathtub with Shower
Laundry
- Laundry on main level
- Dryer
- Washer
Finished Basement
- Walk-Out Basement
- Interior and Exterior Basement Entry
- Basement with some natural light
Outdoor Features
- Deck
Utilities
- Forced Air Zoned Cooling and Heating System
- Natural Gas Water Heater
- Public Septic
Listing and Financial Details
- Tax Lot 149
- Assessor Parcel Number 0484 21 0149
Community Details
Overview
- Association fees include trash
- Armistead Park HOA
- Armistead Park Subdivision
Amenities
- Clubhouse
Recreation
- Tennis Courts
- Community Playground
- Jogging Path
Map
Home Values in the Area
Average Home Value in this Area
Property History
| Date | Event | Price | Change | Sq Ft Price |
|---|---|---|---|---|
| 09/30/2024 09/30/24 | Sold | $1,185,000 | +0.9% | $276 / Sq Ft |
| 07/30/2024 07/30/24 | Pending | -- | -- | -- |
| 07/25/2024 07/25/24 | For Sale | $1,175,000 | +17.3% | $273 / Sq Ft |
| 08/09/2021 08/09/21 | Sold | $1,002,000 | +0.3% | $277 / Sq Ft |
| 07/09/2021 07/09/21 | For Sale | $999,000 | -- | $277 / Sq Ft |
Tax History
| Year | Tax Paid | Tax Assessment Tax Assessment Total Assessment is a certain percentage of the fair market value that is determined by local assessors to be the total taxable value of land and additions on the property. | Land | Improvement |
|---|---|---|---|---|
| 2024 | $12,990 | $1,121,260 | $388,000 | $733,260 |
| 2023 | $12,612 | $1,151,810 | $388,000 | $763,810 |
| 2022 | $11,836 | $1,035,040 | $348,000 | $687,040 |
| 2021 | $9,895 | $843,220 | $308,000 | $535,220 |
| 2020 | $9,677 | $817,630 | $298,000 | $519,630 |
| 2019 | $9,617 | $812,630 | $293,000 | $519,630 |
| 2018 | $9,115 | $792,640 | $293,000 | $499,640 |
| 2017 | $9,203 | $792,640 | $293,000 | $499,640 |
| 2016 | $9,183 | $792,640 | $293,000 | $499,640 |
| 2015 | $9,018 | $808,090 | $293,000 | $515,090 |
| 2014 | $8,998 | $808,090 | $293,000 | $515,090 |
Mortgage History
| Date | Status | Loan Amount | Loan Type |
|---|---|---|---|
| Open | $934,745 | New Conventional | |
| Previous Owner | $1,002,000 | VA | |
| Previous Owner | $412,500 | Stand Alone Refi Refinance Of Original Loan | |
| Previous Owner | $417,000 | New Conventional |
Deed History
| Date | Type | Sale Price | Title Company |
|---|---|---|---|
| Deed | $1,185,000 | Commonwealth Land Title | |
| Deed | $1,002,000 | Ekko Title | |
| Warranty Deed | $770,000 | -- |
Similar Homes in Fairfax, VA
Source: Bright MLS
MLS Number: VAFX2191550
APN: 0484-21-0149
- 3166 Ellenwood Dr
- 8849 Modano Place
- 3126 Babashaw Ct
- 9027 Bowler Dr
- 8623 Cherry Dr
- 2929 Saxon Flowers Dr
- 2995 Braxton Wood Ct
- 9104 Omar Ct
- 2928 Hunter Rd
- 3053 Braxton Wood Ct
- 2924 Hunter Rd
- 2906 Cedar Ln
- 8618 Crestview Dr
- 2831 Cedar Ln
- 3134 Prosperity Ave
- 2851 Lafora Ct
- 9214 Graceland Place
- 3308 Parkside Terrace
- 8901 Hargrove Ct
- 9230 Annhurst St
