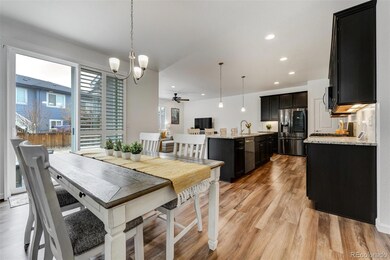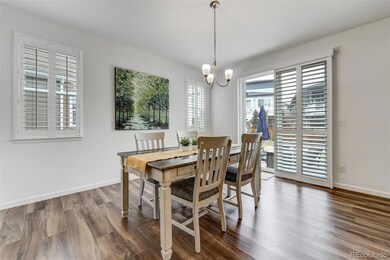Light & Bright with Modern Finishes and Custom Upgrades! Everyone has their own space in this 4 Bedroom, 3.5 Bathroom, Paired Home in Compark Village. Come home and your Smart Lights welcome you as you walk in to the Custom Mudroom to kick off your shoes, hang up your coat, and enter your Open Concept Dining/Living/Kitchen space. The Kitchen features High End Stainless Steel appliances, gas range, as well as upgraded cabinets with trim and hardware. Plus granite counters for days, nook for a coffee bar, plenty of space for your entertaining spreads, seating for 4+ at the Counter flowing into the Open Living Room! The Custom Shutters throughout the main space allow just the right light for any event or time of day. Head outside and enjoy the expanded back patio in one of the largest yards in the area. Time to get some work done? Create your own Work From Home space upstairs in a generous secondary bedroom or in the Finished Basement with Large Bedroom and Walk-in Closet, HUGE Full Bath, and Flexible Rec Room perfect for a Family Hangout, Home Gym, Theater Room, Little’s Play Room, or SO much more! When it’s time to call it a night, head upstairs to the Primary Suite, wind down with a book on the window seat, and enjoy the raised bath vanities each time you brush your teeth. The little luxuries make every day a little nicer. Just minutes from King Soopers Marketplace, Costco, Trader Joe’s, 470, Inverness, Parker Recreation Center, Dove Valley Regional Park, Arapahoe Crossing, and MUCH MORE! With 5 different playgrounds within a HALF MILE OR LESS! Immaculate care with the following upgrades: newer Class 4 Roof in 2023, 9' ceilings, Custom front screen door with removable glass panels and built in wreath hook, Custom window well covers, Custom built out mudroom/laundry room, Plantation shutters on main level and plantation slider on rear slider door, Custom Primary Closet Built-Ins, Passive radon mitigation, and more. Check out the Video & 3D Tour at www.8937RedBud.com






