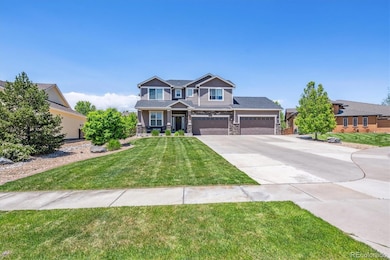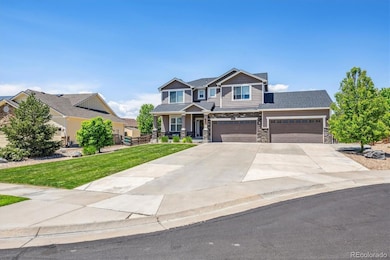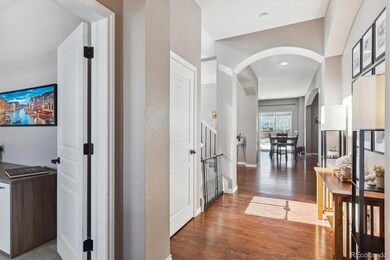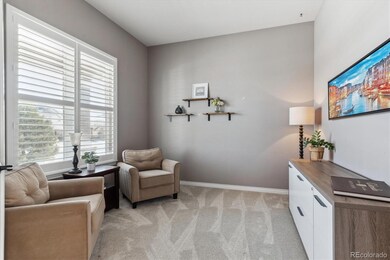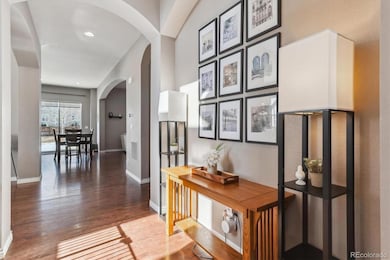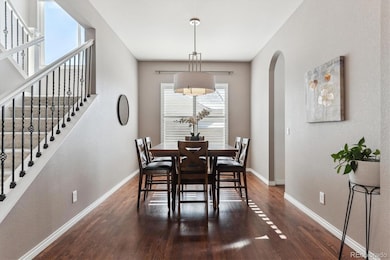
8939 Devinney Ct Arvada, CO 80005
Village of Five Parks NeighborhoodHighlights
- Located in a master-planned community
- Lake View
- Open Floorplan
- Meiklejohn Elementary School Rated A-
- 0.46 Acre Lot
- Clubhouse
About This Home
As of April 2025Welcome to your dream home in the highly desirable Whisper Creek neighborhood of West Arvada! This lovely Remington Home sits in the luxury section of this wonderful community with ample green space and stunning mountain views + a HUGE LOT. Inside, the open floor plan features gleaming hardwood floors throughout the main level, new carpet throughout, large windows, and volume ceilings. The spacious entry flows into an elegant formal dining area—perfect for entertaining. Updated gourmet kitchen is a chef’s dream, with a large center island, stainless steel appliances, pantry, tile backsplash, and white quartz countertops. The informal dining/nook area provides easy access to the backyard through sliding glass doors leading to a pergola-covered patio for outdoor enjoyment. Open concept family room includes a cozy gas log fireplace and beautiful shutters. The main floor study/den is perfect for a home office or playroom. Upstairs, the primary retreat offers an ensuite 5-piece bath with split vanities, tile flooring, granite countertops, a large walk-in shower, and a massive walk-in closet. 3 additional secondary bedrooms, one features ensuite private bathroom provides great space for teen or guest suite. The massive fully fenced yard is to die for! Beautiful patio for entertaining or relaxing, pets, parties, kids all welcome here! Finished basement includes a rec room, a bedroom, and 2 spare bedrooms. HUGE 4-car garage with ample storage for all of your toys and tools. The Whisper Creek community offers fantastic amenities like a lap pool, kiddie pool, clubhouse, ponds, playgrounds, gazebos, tennis and pickleball courts, and miles of walking trails. A short bike ride to Standley Lake Regional Park provides access to a beach area, camping teepees, and non-motorized boating. With top-rated JeffCo schools, easy access to shopping, dining, and major routes to Denver and Boulder, this home is the perfect blend of comfort and convenience. Schedule a showing today!
Last Agent to Sell the Property
RE/MAX Alliance Brokerage Email: amanda@amandadivito.com,303-456-2111 License #40033305

Home Details
Home Type
- Single Family
Est. Annual Taxes
- $10,679
Year Built
- Built in 2014
Lot Details
- 0.46 Acre Lot
- Cul-De-Sac
- East Facing Home
- Property is Fully Fenced
- Landscaped
- Level Lot
- Front and Back Yard Sprinklers
- Irrigation
- Private Yard
- Grass Covered Lot
HOA Fees
- $48 Monthly HOA Fees
Parking
- 4 Car Attached Garage
- Parking Storage or Cabinetry
- Insulated Garage
- Lighted Parking
- Dry Walled Garage
- Exterior Access Door
Property Views
- Lake
- Mountain
Home Design
- Traditional Architecture
- Frame Construction
- Composition Roof
- Cement Siding
- Stone Siding
Interior Spaces
- 2-Story Property
- Open Floorplan
- Wired For Data
- Built-In Features
- High Ceiling
- Ceiling Fan
- Gas Log Fireplace
- Double Pane Windows
- Window Treatments
- Entrance Foyer
- Smart Doorbell
- Family Room with Fireplace
- Dining Room
- Home Office
- Loft
- Game Room
- Utility Room
- Laundry Room
Kitchen
- Breakfast Area or Nook
- Eat-In Kitchen
- Self-Cleaning Convection Oven
- Cooktop
- Microwave
- Dishwasher
- Kitchen Island
- Granite Countertops
- Corian Countertops
- Disposal
Flooring
- Wood
- Carpet
- Tile
Bedrooms and Bathrooms
- 6 Bedrooms
- Walk-In Closet
Finished Basement
- Interior Basement Entry
- Sump Pump
- Bedroom in Basement
- 2 Bedrooms in Basement
Home Security
- Carbon Monoxide Detectors
- Fire and Smoke Detector
Eco-Friendly Details
- Smoke Free Home
Outdoor Features
- Covered patio or porch
- Rain Gutters
Location
- Ground Level
- Property is near public transit
Schools
- Meiklejohn Elementary School
- Wayne Carle Middle School
- Ralston Valley High School
Utilities
- Forced Air Heating and Cooling System
- Heating System Uses Natural Gas
- 110 Volts
- Gas Water Heater
- High Speed Internet
- Phone Connected
- Cable TV Available
Listing and Financial Details
- Exclusions: Seller's personal property, staging furniture and accessories.
- Assessor Parcel Number 450993
Community Details
Overview
- Association fees include reserves, ground maintenance, recycling, road maintenance, snow removal, trash
- Whisper Creek Association, Phone Number (303) 420-4433
- Built by Remington Homes
- Whisper Creek Subdivision, 303 Plan
- Whisper Creek Community
- Located in a master-planned community
- Community Parking
- Seasonal Pond
- Foothills
Amenities
- Community Garden
- Clubhouse
Recreation
- Tennis Courts
- Community Playground
- Community Pool
- Park
Map
Home Values in the Area
Average Home Value in this Area
Property History
| Date | Event | Price | Change | Sq Ft Price |
|---|---|---|---|---|
| 04/02/2025 04/02/25 | Sold | $1,100,000 | 0.0% | $306 / Sq Ft |
| 02/20/2025 02/20/25 | Price Changed | $1,100,000 | -2.2% | $306 / Sq Ft |
| 01/30/2025 01/30/25 | For Sale | $1,125,000 | -- | $313 / Sq Ft |
Tax History
| Year | Tax Paid | Tax Assessment Tax Assessment Total Assessment is a certain percentage of the fair market value that is determined by local assessors to be the total taxable value of land and additions on the property. | Land | Improvement |
|---|---|---|---|---|
| 2024 | $10,679 | $62,299 | $23,818 | $38,481 |
| 2023 | $10,679 | $62,299 | $23,818 | $38,481 |
| 2022 | $8,648 | $51,281 | $20,546 | $30,735 |
| 2021 | $8,746 | $52,756 | $21,137 | $31,619 |
| 2020 | $7,837 | $47,345 | $17,787 | $29,558 |
| 2019 | $7,775 | $47,345 | $17,787 | $29,558 |
| 2018 | $7,259 | $43,607 | $13,923 | $29,684 |
| 2017 | $6,898 | $43,607 | $13,923 | $29,684 |
| 2016 | $6,972 | $44,364 | $11,887 | $32,477 |
| 2015 | $6,540 | $44,364 | $11,887 | $32,477 |
| 2014 | $6,540 | $40,059 | $12,135 | $27,924 |
Mortgage History
| Date | Status | Loan Amount | Loan Type |
|---|---|---|---|
| Open | $850,000 | New Conventional | |
| Previous Owner | $250,000 | Credit Line Revolving | |
| Previous Owner | $120,800 | Credit Line Revolving | |
| Previous Owner | $559,780 | New Conventional | |
| Previous Owner | $548,000 | New Conventional | |
| Previous Owner | $560,000 | New Conventional | |
| Previous Owner | $400,000 | Purchase Money Mortgage | |
| Previous Owner | $20,000,000 | Construction |
Deed History
| Date | Type | Sale Price | Title Company |
|---|---|---|---|
| Warranty Deed | $1,100,000 | Homestead Title | |
| Interfamily Deed Transfer | -- | Ascendant Title | |
| Warranty Deed | $700,000 | Land Title | |
| Special Warranty Deed | $488,944 | None Available | |
| Bargain Sale Deed | $145,000 | Fidelity National Title Ins |
Similar Homes in Arvada, CO
Source: REcolorado®
MLS Number: 7428949
APN: 29-193-01-014
- 9080 Fig St
- 9139 Flora St
- 0 W 89th Dr
- 9042 Gladiola Way Unit B
- 9022 Gladiola Way Unit C
- 9152 Gladiola Way Unit E
- 14586 W 91st Ave Unit A
- 14556 W 91st Ave Unit D
- 14556 W 91st Ave Unit A
- 14554 W 91st Dr Unit A
- 14567 W 90th Ln Unit B
- 14578 W 90th Ln Unit C
- 14587 W 90th Ln Unit B
- 14284 W 88th Dr Unit B
- 8890 Indiana St
- 13943 W 87th Ln
- 7840 W 87th Dr
- 8726 Holman Cir
- 8726 Gardenia Cir
- 13507 W 87th Terrace

