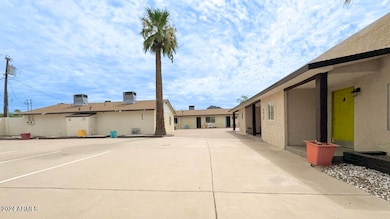8939 N 8th St Phoenix, AZ 85020
North Central NeighborhoodEstimated payment $8,569/month
Highlights
- Cooling Available
- Resident Manager or Management On Site
- Ceramic Tile Flooring
- Sunnyslope High School Rated A
- Community Barbecue Grill
- Ceiling Fan
About This Home
FULLY LEASED ON A NNN ABSOLUTE LEASE ( 3 years)
LEASE EXTRACTION:
2-1-2025- $9,000 Insurance By Month $91.67 Property Taxes by Month $336.67
Water Sewer and Trash Paid by Tenant Maintenance paid by Tenant
Schedule of Rent plus NNN Expenses
Lease started: October 28th, 2024
Lease End: 12 months w/two-one year
Lease started: October 28th, 2024
Lease End: 12 months w/two-one year extensions
Landlord is preparing to extend to a 5 year lease.
This 8 unit is contiguous to 801 E Dunlap and can purchase BOTH properties. 801 E Dunlap is also leased on a NNN lease.
Overview:
This meticulously upgraded 8-unit apartment complex offers a unique investment opportunity or a versatile property for various uses. The building features a comprehensive renovation and several high-quality finishe FULLY LEASED ON A NNN ABSOLUTE LEASE ( 3 years)
LEASE EXTRACTION:
2-1-2025- $9,000 Insurance By Month $91.67 Property Taxes by Month $336.67
Water Sewer and Trash Paid by Tenant Maintenance paid by Tenant
Schedule of Rent plus NNN Expenses
Lease started: October 28th, 2024
Lease End: 12 months w/two-one year
Lease End: 12 months w/two-one year extensions
Landlord is preparing to extend to a 5 year lease.
This 8 unit is contiguous to 801 E Dunlap and can purchase BOTH properties. 801 E Dunlap is also leased on a NNN lease.
Overview:
This meticulously upgraded 8-unit apartment complex offers a unique investment opportunity or a versatile property for various uses. The building features a comprehensive renovation and several high-quality enhancements, positioned in a competitive rental market.
Unit Mix:
- 6 Units: 1-bedroom apartments
- 2 Units:2-bedroom, 1-bath apartments
- 1 Office Unit: This is one of the units. Currently used as an office space with a remodeled bathroom. The seller is willing to convert this unit into to a one bedroom apartment if requested prior to the close of escrow.
Renovations & Upgrades:
-Apartment Upgrades (Rehabbed in 2024):
- Units 1-7: Thoughtful updates include new flooring and completely remodeled bathrooms. Apartment 1 features the most extensive renovations, including full wall and flooring replacements.
- Bathrooms:** All bathrooms have been remodeled with new flooring, plumbing, toilets, showers, tiling, and cabinets. Each renovation cost approximately $12,000 per apartment.
- Office/Storage Space (Purple Door):
- Building Addition:Added for approximately $100,000, this versatile space can be used for office purposes or additional storage.
- Exterior Enhancements:
- Brick Patio: Installed in 2019 at a cost of $15,000, featuring TV and power outlets for enhanced tenant enjoyment.
- Security Gate: Added in 2015 for $5,000, providing additional security.
- New Brick Wall: A $5,000 investment for added privacy and security between the property and 801 E Dunlap.
- **New Mailboxes and Stand:** Installed in August 2024 for $500, providing a fresh and organized mail solution.
Property Features:
- Laundry Room: Convenient on-site laundry facility.
- Storage Units: Two storage units are included with the property.
- Tenant Amenities: All units come equipped with microwaves, refrigerators, and stoves.
- Gated Property: Added security and privacy for residents.
Buyer Information:
- Note: Buyers must confirm all facts and figures to ensure accuracy.
Property Details
Home Type
- Multi-Family
Est. Annual Taxes
- $4,040
Year Built
- Built in 1987
Home Design
- Wood Frame Construction
- Composition Roof
- Block Exterior
- Stucco
Interior Spaces
- Ceiling Fan
Flooring
- Carpet
- Ceramic Tile
Parking
- 10 Open Parking Spaces
- 10 Parking Spaces
Schools
- Sunnyslope High School
Utilities
- Cooling Available
- Heat Pump System
- Individual Controls for Heating
- Master Water Meter
Listing and Financial Details
- Tax Lot 12 & 13
- Assessor Parcel Number 160-03-012-A
Community Details
Overview
- 3 Buildings
- 7 Units
- Building Dimensions are IRR
- Ford Tract Subdivision
Building Details
- Operating Expense $5,140
- Gross Income $113,010
- Net Operating Income $108,000
Additional Features
- Community Barbecue Grill
- Resident Manager or Management On Site
Map
Home Values in the Area
Average Home Value in this Area
Property History
| Date | Event | Price | Change | Sq Ft Price |
|---|---|---|---|---|
| 03/13/2025 03/13/25 | For Sale | $1,475,000 | 0.0% | -- |
| 03/02/2025 03/02/25 | Pending | -- | -- | -- |
| 01/24/2025 01/24/25 | For Sale | $1,475,000 | 0.0% | -- |
| 01/09/2025 01/09/25 | Pending | -- | -- | -- |
| 08/28/2024 08/28/24 | For Sale | $1,475,000 | +340.3% | -- |
| 03/05/2015 03/05/15 | Sold | $335,000 | +1.5% | $275 / Sq Ft |
| 02/06/2015 02/06/15 | Pending | -- | -- | -- |
| 01/04/2015 01/04/15 | For Sale | $330,000 | -- | $270 / Sq Ft |
Source: Arizona Regional Multiple Listing Service (ARMLS)
MLS Number: 6749873
- 801 E Dunlap Ave
- 918 E Dunlap Ave
- 918 E Dunlap Ave Unit 1-2
- 8915 N 9th Place
- 9017 N Cave Creek Rd
- 8916 N 11th St
- 9028 N 11th St
- 1112 E Dunlap Ave
- 8821 N 7th St Unit 200
- 8821 N 7th St Unit 210
- 8821 N 7th St Unit 100
- 9043 N 10th St
- 9239 N Cave Creek Rd
- 720 E Alice Ave Unit 109
- 911 E Alice Ave
- 536 E Dunlap Ave
- 1141 E Eva St
- 520 E Townley Ave
- 8816 N 6th Place
- 1017 E Diana Ave







