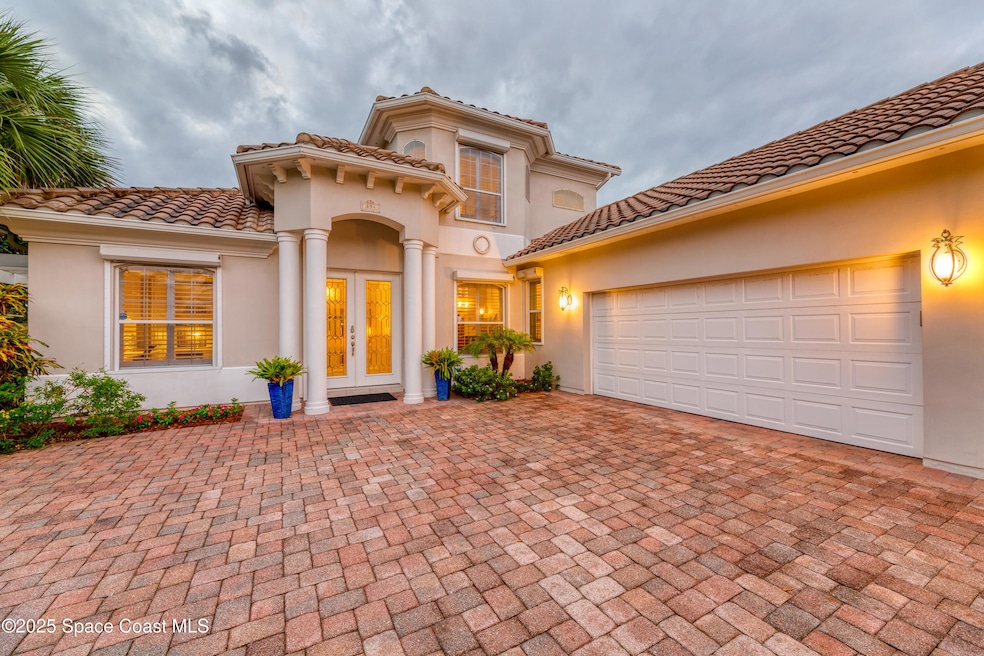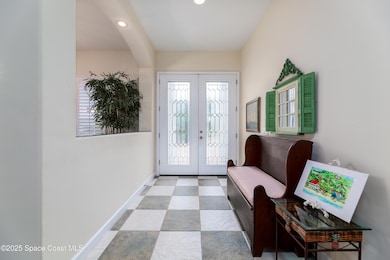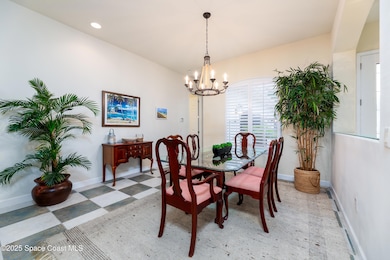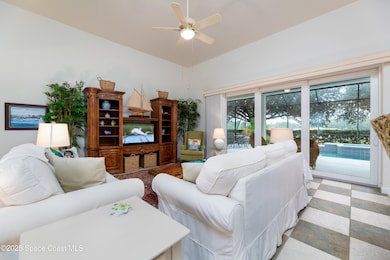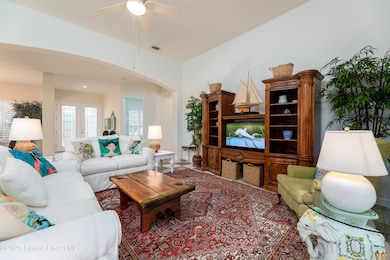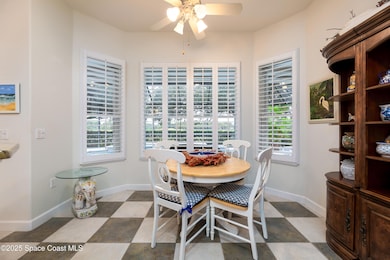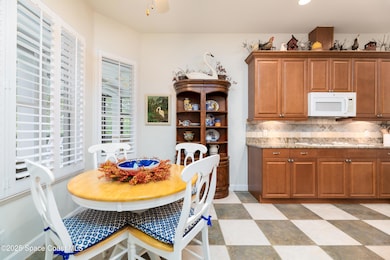
894 Aquarina Blvd Melbourne Beach, FL 32951
Floridana Beach NeighborhoodEstimated payment $6,584/month
Highlights
- Community Beach Access
- Property has ocean access
- Boat Dock
- Gemini Elementary School Rated A-
- Water Views
- On Golf Course
About This Home
Rare Find! One-of-a-kind, Two-Story home, located on the 8th Green in the beautiful, Gated, Aquarina Beach and Country Club Community. This lovely 4/3 home features an Open Floor Plan with a spacious Main Suite Downstairs. One other bedroom (currently used as office) and full bathroom downstairs, and Two additional Bedrooms with a bathroom Upstairs. Stunning sunset views can be admired from the Screened-in Swimming Pool together with both Golf Course and Water Views! NEW modern, flat, tile roof being installed soon! Enjoy all Aquarina has to offer including deeded BEACH and RIVER Access, Golf and Tennis memberships available, private Fitness Center, private Beach Clubhouse, Community Center, and the newly renovated Tavern on the Green restaurant and bar located by the Aquarina Golf Pro Shop.
Open House Schedule
-
Sunday, April 27, 202511:00 am to 1:00 pm4/27/2025 11:00:00 AM +00:004/27/2025 1:00:00 PM +00:00Call for gate entry.Add to Calendar
Home Details
Home Type
- Single Family
Est. Annual Taxes
- $6,485
Year Built
- Built in 2004
Lot Details
- 0.27 Acre Lot
- On Golf Course
- East Facing Home
- Corner Lot
- Front and Back Yard Sprinklers
- Many Trees
HOA Fees
Parking
- 3 Car Attached Garage
- Garage Door Opener
Property Views
- Water
- Golf Course
- Pool
Home Design
- Tile Roof
- Concrete Siding
- Block Exterior
- Stucco
Interior Spaces
- 2,693 Sq Ft Home
- 2-Story Property
- Open Floorplan
- Furniture Can Be Negotiated
- Ceiling Fan
- Entrance Foyer
- Screened Porch
Kitchen
- Breakfast Area or Nook
- Breakfast Bar
- Double Oven
- Electric Oven
- Gas Cooktop
- Microwave
- Dishwasher
- Kitchen Island
- Disposal
Flooring
- Carpet
- Tile
Bedrooms and Bathrooms
- 4 Bedrooms
- Primary Bedroom on Main
- Split Bedroom Floorplan
- Dual Closets
- 3 Full Bathrooms
- Separate Shower in Primary Bathroom
Laundry
- Laundry on lower level
- Dryer
- Washer
- Sink Near Laundry
Home Security
- Security Gate
- Hurricane or Storm Shutters
Pool
- Heated In Ground Pool
- Heated Spa
- In Ground Spa
- Outdoor Shower
- Screen Enclosure
Outdoor Features
- Property has ocean access
- River Access
Schools
- Gemini Elementary School
- Hoover Middle School
- Melbourne High School
Utilities
- Multiple cooling system units
- Central Heating and Cooling System
- Heat Pump System
- Underground Utilities
- Propane
- Shared Well
- Gas Water Heater
- Cable TV Available
Listing and Financial Details
- Assessor Parcel Number 29-38-25-Td-0000a.0-0020.00
Community Details
Overview
- Sandpiper Cove At Aquarina Association
- Sandpiper Cove At Aquarina Subdivision
- Maintained Community
Amenities
- Sauna
- Clubhouse
Recreation
- Boat Dock
- Community Beach Access
- Golf Course Community
- Tennis Courts
- Fitness Center
Security
- Gated Community
Map
Home Values in the Area
Average Home Value in this Area
Tax History
| Year | Tax Paid | Tax Assessment Tax Assessment Total Assessment is a certain percentage of the fair market value that is determined by local assessors to be the total taxable value of land and additions on the property. | Land | Improvement |
|---|---|---|---|---|
| 2023 | $6,397 | $497,790 | $0 | $0 |
| 2022 | $5,968 | $483,300 | $0 | $0 |
| 2021 | $6,266 | $469,230 | $0 | $0 |
| 2020 | $6,225 | $462,760 | $0 | $0 |
| 2019 | $6,206 | $452,360 | $0 | $0 |
| 2018 | $6,244 | $443,930 | $0 | $0 |
| 2017 | $6,345 | $434,800 | $0 | $0 |
| 2016 | $6,488 | $425,860 | $100,000 | $325,860 |
| 2015 | $6,716 | $422,900 | $100,000 | $322,900 |
| 2014 | $6,778 | $419,550 | $100,000 | $319,550 |
Property History
| Date | Event | Price | Change | Sq Ft Price |
|---|---|---|---|---|
| 04/25/2025 04/25/25 | For Sale | $995,000 | -- | $369 / Sq Ft |
Deed History
| Date | Type | Sale Price | Title Company |
|---|---|---|---|
| Quit Claim Deed | -- | Attorney | |
| Warranty Deed | $485,000 | Alliance Title Insurance Age | |
| Warranty Deed | $415,250 | Attorney | |
| Interfamily Deed Transfer | -- | Attorney | |
| Corporate Deed | $124,900 | Precise Title Inc |
Mortgage History
| Date | Status | Loan Amount | Loan Type |
|---|---|---|---|
| Previous Owner | $300,000 | New Conventional | |
| Previous Owner | $461,920 | Purchase Money Mortgage |
Similar Homes in Melbourne Beach, FL
Source: Space Coast MLS (Space Coast Association of REALTORS®)
MLS Number: 1044069
APN: 29-38-25-TD-0000A.0-0020.00
- 875 Aquarina Blvd
- 110 Warsteiner Way Unit 301
- 110 Warsteiner Way Unit 603
- 140 Warsteiner Way Unit 302
- 140 Warsteiner Way Unit 603
- 140 Warsteiner Way Unit 204
- 140 Warsteiner Way Unit 503
- 272 Aquarina Blvd
- 278 Aquarina Blvd Unit 278
- 264 Aquarina Blvd
- 7471 Matanilla Reef Way
- 841 Aquarina Blvd
- 135 Aquarina Blvd
- 147 Aquarina Blvd
- 155 Aquarina Blvd
- 7373 Stuart Ave
- 7345 Jimmy Buffett Memorial Hwy
- 7345 S Highway A1a
- 212 Osprey Villas Ct
- 206 Osprey Villas Ct
