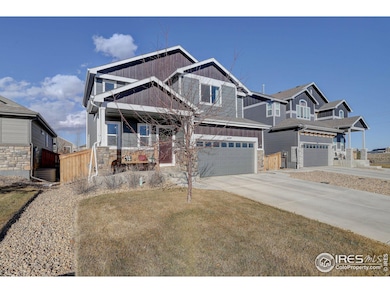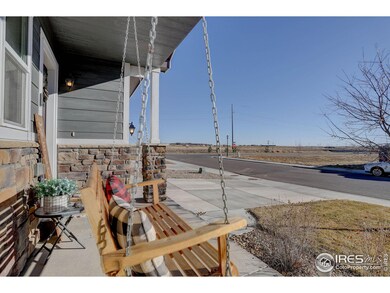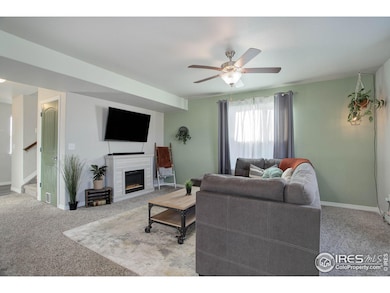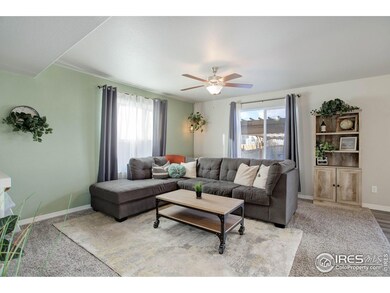
894 Emerald Lakes St Severance, CO 80550
Highlights
- Open Floorplan
- No HOA
- Eat-In Kitchen
- Contemporary Architecture
- 2 Car Attached Garage
- Walk-In Closet
About This Home
As of April 2025Back on the market, no fault of the home, through inspection and appraisal. This nearly new 3-bed, 2.5-bath two-story home is designed for vibrant living. Located in Hidden Valley, it's just a short walk to Severance High and Middle School, with the elementary school only minutes away-making school drop-offs and pickups a breeze. The open layout features granite countertops in the kitchen and baths, walk-in closets for ample storage, and an unfinished basement ready to become an exercise room, extra bedroom, or home office. Step outside to your large fenced yard-perfect for pets and weekend gatherings. The spacious patio is ideal for summer BBQs, while the garden beds are prepped for spring planting. Imagine growing fresh flowers and homegrown vegetables all season long! Just a block away, the neighborhood park and playground provide even more space for outdoor fun. Plus, the nearby Great Western Trail offers miles of scenic paths for biking running or a peaceful walk. With easy access to Windsor and Fort Collins, this home blends small-town charm with modern convenience.
Home Details
Home Type
- Single Family
Est. Annual Taxes
- $4,802
Year Built
- Built in 2020
Lot Details
- 6,307 Sq Ft Lot
- South Facing Home
- Southern Exposure
- Wood Fence
- Level Lot
- Sprinkler System
Parking
- 2 Car Attached Garage
- Garage Door Opener
Home Design
- Contemporary Architecture
- Wood Frame Construction
- Composition Roof
- Stone
Interior Spaces
- 1,655 Sq Ft Home
- 2-Story Property
- Open Floorplan
- Ceiling Fan
- Window Treatments
- Unfinished Basement
- Basement Fills Entire Space Under The House
Kitchen
- Eat-In Kitchen
- Gas Oven or Range
- Self-Cleaning Oven
- Microwave
- Dishwasher
- Kitchen Island
- Disposal
Flooring
- Carpet
- Luxury Vinyl Tile
Bedrooms and Bathrooms
- 3 Bedrooms
- Walk-In Closet
Laundry
- Laundry on upper level
- Dryer
- Washer
Outdoor Features
- Patio
Schools
- Hollister Lake Elementary School
- Severance Middle School
- Severance High School
Utilities
- Humidity Control
- Forced Air Heating and Cooling System
- High Speed Internet
- Satellite Dish
Listing and Financial Details
- Assessor Parcel Number R8962060
Community Details
Overview
- No Home Owners Association
- Association fees include common amenities, management
- Built by Saint Aubyn
- Hidden Valley Subdivision
Recreation
- Community Playground
Map
Home Values in the Area
Average Home Value in this Area
Property History
| Date | Event | Price | Change | Sq Ft Price |
|---|---|---|---|---|
| 04/09/2025 04/09/25 | Sold | $462,500 | -2.6% | $279 / Sq Ft |
| 02/06/2025 02/06/25 | For Sale | $475,000 | -- | $287 / Sq Ft |
Tax History
| Year | Tax Paid | Tax Assessment Tax Assessment Total Assessment is a certain percentage of the fair market value that is determined by local assessors to be the total taxable value of land and additions on the property. | Land | Improvement |
|---|---|---|---|---|
| 2024 | $4,515 | $31,400 | $6,370 | $25,030 |
| 2023 | $4,515 | $31,700 | $6,430 | $25,270 |
| 2022 | $3,885 | $23,660 | $5,700 | $17,960 |
| 2021 | $1,959 | $12,780 | $5,860 | $6,920 |
| 2020 | $248 | $1,660 | $1,660 | $0 |
| 2019 | $11 | $40 | $40 | $0 |
Mortgage History
| Date | Status | Loan Amount | Loan Type |
|---|---|---|---|
| Open | $375,390 | New Conventional |
Deed History
| Date | Type | Sale Price | Title Company |
|---|---|---|---|
| Special Warranty Deed | $387,000 | Unified Title Company |
Similar Homes in Severance, CO
Source: IRES MLS
MLS Number: 1025939
APN: R8962060
- 1231 Lily Mountain Rd
- 999 Cascade Falls St
- 990 Cascade Falls St
- 989 Cascade Falls St
- 1270 Wild Basin Rd
- 983 Cascade Falls St
- 978 Cascade Falls St
- 1462 Moraine Valley Dr
- 979 Cascade Falls St
- 974 Cascade Falls St
- 977 Cascade Falls St
- 1133 Thunder Pass Rd
- 970 Cascade Falls St
- 1746 Avery Plaza St
- 973 Cascade Falls St
- 1755 Avery Plaza St
- 1022 Odessa Lake Rd
- 971 Cascade Falls St
- 1032 Odessa Lake Rd
- 1034 Odessa Lake Rd






