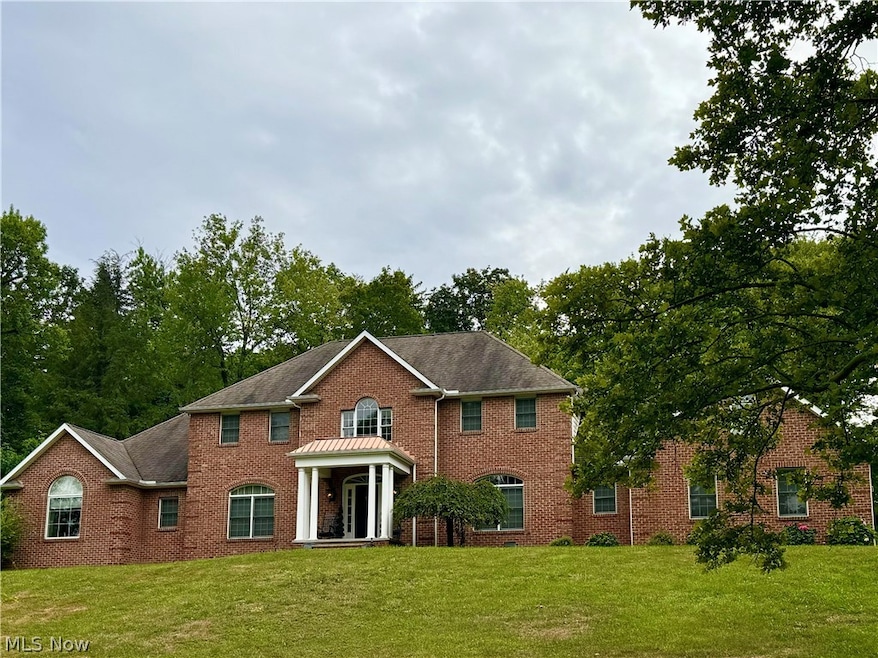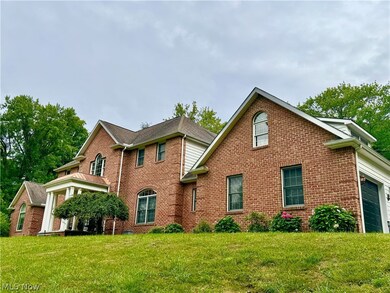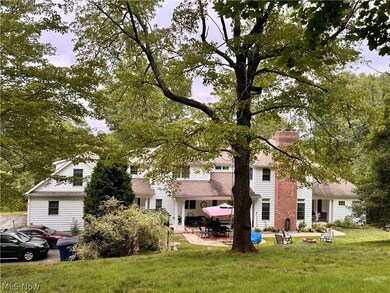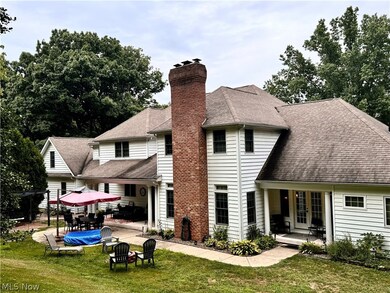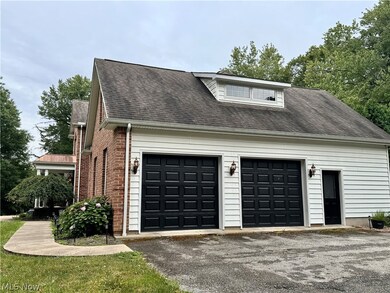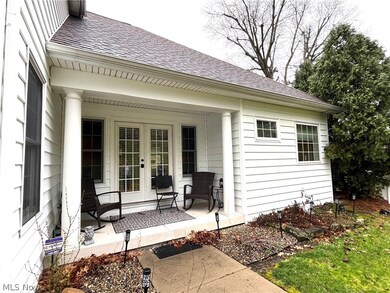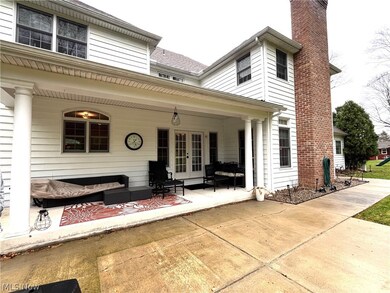894 Park Blvd W East Liverpool, OH 43920
Highlights
- Colonial Architecture
- Front Porch
- Patio
- No HOA
- 2 Car Attached Garage
- 3-minute walk to Thompson Park
About This Home
As of November 2024Fantastic and spectacular home in immaculate condition on over 2 acres with 7 bedrooms and 4 1/2 baths. This absolutely stunning home is amazing. From the moment you enter the front door, you are greeted by an open foyer with 2 circular staircases. Comfort and elegance surround the 4,698 sf of living space. Formal dining room for family and friends gatherings. Large comfortable living room with stone fireplace opens to the spacious gourmet kitchen with pantry, storage, cabinets, an abundance of counter space, breakfast bar, and eating area. This open area will be a central place for entertaining. The master bedroom suite on the first floor is amazing with walk in closets and private bath 15x10, with jet tub, shower with 2 shower heads, double vanity and more. First floor also includes a private office with French doors leading to the central foyer and living room. There is also another area for a second office or exercise area. Also on the first floor is a fully equipped laundry room and half bath. Climbing the main stairway to the second floor, you will see much more living space with so many options. Two bedrooms share a Jack and Jill style bathroom with walk in closet, sink, vanity, and more storage. One room could be a bedroom, and the other a playroom. Next down the hall is another bedroom with private bath, and a fifth bedroom or office. There is a private bonus area with a main room, 2 bedrooms, and bath. This area could be a separate living area. Closets and storage everywhere. Take the stairway or ELEVATOR to the first floor and basement. The elevator is perfect for bringing items to each level. The basement is an open area with space for everything. The outdoor area has a front porch, several patios and flower area. Storage shed also included. Two car attached garage with paved driveway. Come and see this amazing and gorgeous home!
Last Agent to Sell the Property
Clark Carney Realty Group Brokerage Email: jeancusick@sbcglobal.net 330-853-7627 License #2002012019
Home Details
Home Type
- Single Family
Est. Annual Taxes
- $7,117
Year Built
- Built in 2006
Lot Details
- 2.37 Acre Lot
- Lot Dimensions are 429x398x395x249
Parking
- 2 Car Attached Garage
- Driveway
Home Design
- Colonial Architecture
- Brick Exterior Construction
- Block Foundation
- Asphalt Roof
- Vinyl Siding
Interior Spaces
- 4,698 Sq Ft Home
- 2-Story Property
- Wood Burning Fireplace
- Stone Fireplace
- Living Room with Fireplace
- Basement Fills Entire Space Under The House
Kitchen
- Range
- Microwave
- Dishwasher
Bedrooms and Bathrooms
- 7 Bedrooms | 1 Main Level Bedroom
- 4.5 Bathrooms
Laundry
- Dryer
- Washer
Outdoor Features
- Patio
- Front Porch
Utilities
- Forced Air Heating and Cooling System
- Heating System Uses Gas
- Water Softener
Community Details
- No Home Owners Association
- Maplewood Subdivision
Listing and Financial Details
- Assessor Parcel Number 3700584000
Map
Home Values in the Area
Average Home Value in this Area
Property History
| Date | Event | Price | Change | Sq Ft Price |
|---|---|---|---|---|
| 11/25/2024 11/25/24 | Sold | $450,000 | -9.1% | $96 / Sq Ft |
| 10/16/2024 10/16/24 | Pending | -- | -- | -- |
| 10/15/2024 10/15/24 | Price Changed | $495,000 | -8.2% | $105 / Sq Ft |
| 08/26/2024 08/26/24 | Price Changed | $539,000 | -5.3% | $115 / Sq Ft |
| 07/28/2024 07/28/24 | Price Changed | $569,000 | -9.0% | $121 / Sq Ft |
| 07/27/2024 07/27/24 | For Sale | $625,000 | +81.2% | $133 / Sq Ft |
| 12/12/2013 12/12/13 | Sold | $345,000 | -13.5% | $83 / Sq Ft |
| 09/17/2013 09/17/13 | Pending | -- | -- | -- |
| 09/09/2011 09/09/11 | For Sale | $399,000 | -- | $96 / Sq Ft |
Tax History
| Year | Tax Paid | Tax Assessment Tax Assessment Total Assessment is a certain percentage of the fair market value that is determined by local assessors to be the total taxable value of land and additions on the property. | Land | Improvement |
|---|---|---|---|---|
| 2024 | $7,114 | $173,110 | $12,180 | $160,930 |
| 2023 | $7,117 | $173,110 | $12,180 | $160,930 |
| 2022 | $7,118 | $173,110 | $12,180 | $160,930 |
| 2021 | $6,628 | $147,770 | $12,040 | $135,730 |
| 2020 | $6,637 | $147,770 | $12,040 | $135,730 |
| 2019 | $6,635 | $147,770 | $12,040 | $135,730 |
| 2018 | $6,428 | $134,340 | $10,960 | $123,380 |
| 2017 | $6,765 | $134,340 | $10,960 | $123,380 |
| 2016 | $6,060 | $123,910 | $16,700 | $107,210 |
| 2015 | $6,060 | $123,910 | $16,700 | $107,210 |
| 2014 | $5,568 | $123,910 | $16,700 | $107,210 |
Mortgage History
| Date | Status | Loan Amount | Loan Type |
|---|---|---|---|
| Open | $425,000 | New Conventional | |
| Previous Owner | $125,000 | New Conventional | |
| Previous Owner | $73,000 | Future Advance Clause Open End Mortgage | |
| Previous Owner | $264,500 | New Conventional | |
| Previous Owner | $235,000 | Purchase Money Mortgage | |
| Previous Owner | $255,500 | Unknown | |
| Previous Owner | $180,000 | No Value Available |
Deed History
| Date | Type | Sale Price | Title Company |
|---|---|---|---|
| Warranty Deed | $450,000 | None Listed On Document | |
| Warranty Deed | -- | None Available | |
| Sheriffs Deed | $200,000 | -- | |
| Survivorship Deed | $225,000 | -- | |
| Deed | $225,000 | -- | |
| Deed | $150,000 | -- |
Source: MLS Now
MLS Number: 5056179
APN: 3700584000
- 3140 Curry St
- 626 Garner Ave
- 3055 Harding Ave
- 600 Elson St
- 622 Blackmore St
- 817 Cain St
- 1941 Saint Clair Ave
- 49215 Purinton Ave
- 3087 Kingsridge Rd
- 1519 Saint Clair Ave
- 0 Park Way & Christian Place
- 0 Smithfield St
- 3164 Forest Hills Dr
- 49370 Oakmont Ave
- 3158 Forest Hills Dr
- 3194 Forest Hills Dr
- 3150 Forest Hills Dr
- 3186 Forest Hills Dr
- 3178 Forest Hills Dr
- 140 Huntington Ct
