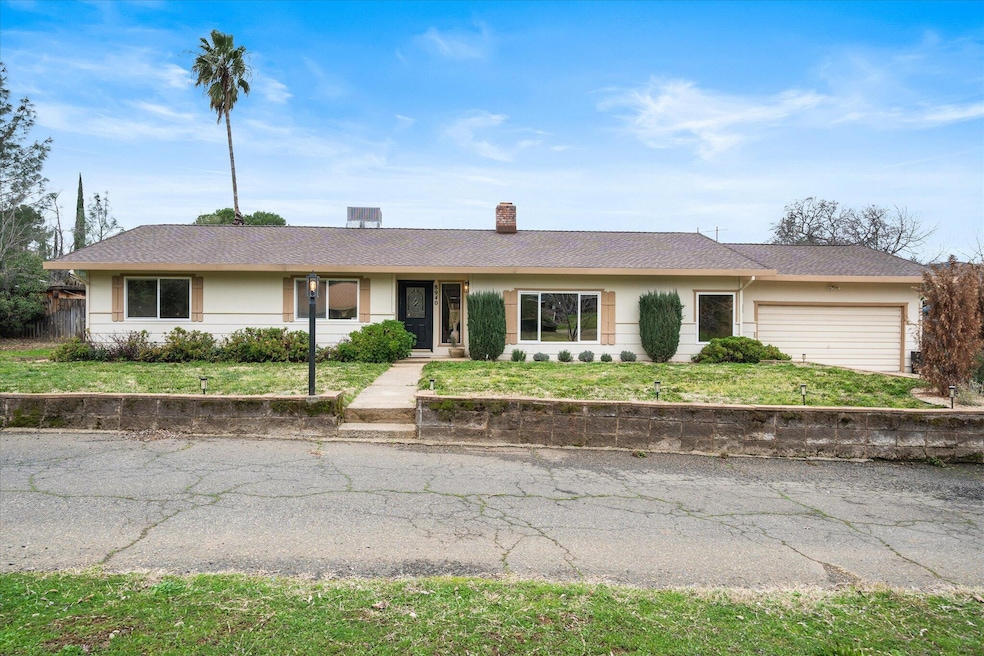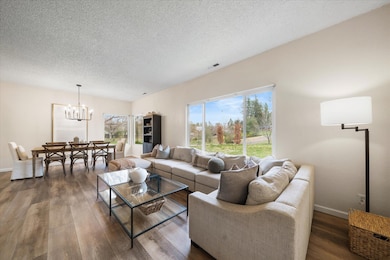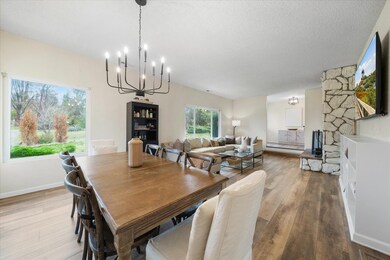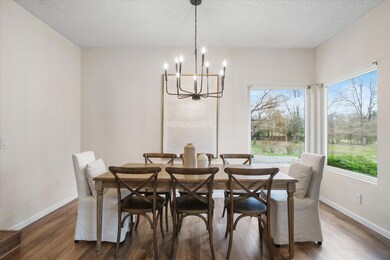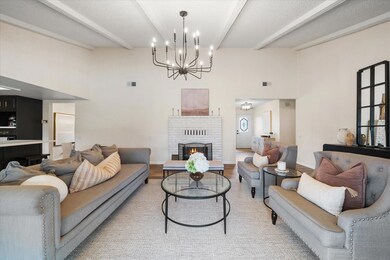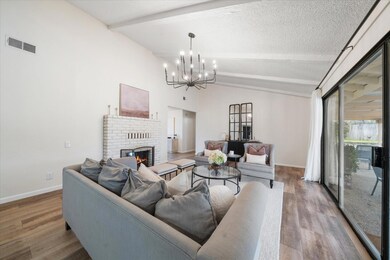
8940 Olney Park Dr Redding, CA 96001
Centerville NeighborhoodEstimated payment $3,570/month
Highlights
- Parking available for a boat
- Mountain View
- No HOA
- Grant Elementary School Rated A
- Quartz Countertops
- Oversized Parking
About This Home
Updated Home with Pool and Permitted Shop!
Welcome to this beautifully updated 3-bedroom, 2-bathroom home, perfect for those seeking comfort and convenience. Located minutes from downtown. Enjoy beautiful views while relaxing in the pool! Home offers separate living and family room. Quartz countertops throughout. Newer Roof and septic, new flooring and great big shop for projects. Located in the highly desirable Grant school district.
Property Details
Home Type
- Multi-Family
Est. Annual Taxes
- $4,406
Year Built
- Built in 1976
Lot Details
- 1.16 Acre Lot
Home Design
- Ranch Property
- Property Attached
- Raised Foundation
- Slab Foundation
- Composition Roof
- Composite Building Materials
Interior Spaces
- 1,779 Sq Ft Home
- 1-Story Property
- Living Room with Fireplace
- Mountain Views
- Quartz Countertops
Bedrooms and Bathrooms
- 3 Bedrooms
- 2 Full Bathrooms
Parking
- Oversized Parking
- Parking available for a boat
- RV Access or Parking
Utilities
- Cooling Available
- Heat Pump System
- Septic Tank
Community Details
- No Home Owners Association
- Olney Park Subdivision
Listing and Financial Details
- Assessor Parcel Number 203-060-030-000
Map
Home Values in the Area
Average Home Value in this Area
Tax History
| Year | Tax Paid | Tax Assessment Tax Assessment Total Assessment is a certain percentage of the fair market value that is determined by local assessors to be the total taxable value of land and additions on the property. | Land | Improvement |
|---|---|---|---|---|
| 2024 | $4,406 | $420,000 | $90,000 | $330,000 |
| 2023 | $4,406 | $400,000 | $90,000 | $310,000 |
| 2022 | $1,976 | $186,258 | $21,673 | $164,585 |
| 2021 | $1,935 | $182,607 | $21,249 | $161,358 |
| 2020 | $2,032 | $180,736 | $21,032 | $159,704 |
| 2019 | $1,943 | $177,193 | $20,620 | $156,573 |
| 2018 | $2,044 | $173,719 | $20,216 | $153,503 |
| 2017 | $1,882 | $170,314 | $19,820 | $150,494 |
| 2016 | $1,834 | $166,976 | $19,432 | $147,544 |
| 2015 | $1,806 | $164,469 | $19,141 | $145,328 |
| 2014 | -- | $161,249 | $18,767 | $142,482 |
Property History
| Date | Event | Price | Change | Sq Ft Price |
|---|---|---|---|---|
| 04/10/2025 04/10/25 | Price Changed | $575,000 | -3.8% | $323 / Sq Ft |
| 03/13/2025 03/13/25 | Price Changed | $598,000 | -3.2% | $336 / Sq Ft |
| 02/20/2025 02/20/25 | For Sale | $618,000 | +47.1% | $347 / Sq Ft |
| 02/04/2025 02/04/25 | Off Market | $420,000 | -- | -- |
| 08/28/2023 08/28/23 | Sold | $420,000 | 0.0% | $236 / Sq Ft |
| 08/28/2023 08/28/23 | Sold | $420,000 | 0.0% | $236 / Sq Ft |
| 08/16/2023 08/16/23 | Pending | -- | -- | -- |
| 08/10/2023 08/10/23 | Pending | -- | -- | -- |
| 08/07/2023 08/07/23 | Off Market | $420,000 | -- | -- |
| 07/13/2023 07/13/23 | For Sale | $449,000 | 0.0% | $252 / Sq Ft |
| 07/13/2023 07/13/23 | Price Changed | $449,000 | 0.0% | $252 / Sq Ft |
| 07/13/2023 07/13/23 | Price Changed | $449,000 | +6.9% | $252 / Sq Ft |
| 06/28/2023 06/28/23 | Off Market | $420,000 | -- | -- |
| 06/17/2023 06/17/23 | Price Changed | $410,000 | 0.0% | $230 / Sq Ft |
| 06/17/2023 06/17/23 | For Sale | $410,000 | 0.0% | $230 / Sq Ft |
| 06/08/2023 06/08/23 | Price Changed | $410,000 | +1.2% | $230 / Sq Ft |
| 06/08/2023 06/08/23 | For Sale | $405,000 | -3.6% | $228 / Sq Ft |
| 05/08/2023 05/08/23 | Pending | -- | -- | -- |
| 04/21/2023 04/21/23 | Pending | -- | -- | -- |
| 04/20/2023 04/20/23 | Off Market | $420,000 | -- | -- |
| 04/15/2023 04/15/23 | For Sale | $405,000 | 0.0% | $228 / Sq Ft |
| 03/31/2023 03/31/23 | For Sale | $405,000 | -- | $228 / Sq Ft |
Deed History
| Date | Type | Sale Price | Title Company |
|---|---|---|---|
| Grant Deed | $420,000 | First American Title | |
| Interfamily Deed Transfer | -- | None Available |
Mortgage History
| Date | Status | Loan Amount | Loan Type |
|---|---|---|---|
| Open | $336,000 | New Conventional | |
| Previous Owner | $82,000 | Credit Line Revolving |
Similar Homes in Redding, CA
Source: Shasta Association of REALTORS®
MLS Number: 25-676
APN: 203-060-030-000
- 8869 Olney Park Dr
- 16160 Plateau Cir
- 16439 Plateau Cir
- 16297 Winsome Way
- 9086 Simmons Rd
- 8781 Simmons Rd
- 9109 Simmons Rd
- 15917 Frontiersman Dr
- 9200 Silver King Rd
- 16322 Towerview Cir
- 9047 Swasey Dr
- 16588 Stanislaus Dr
- 9199 Laurel Glen Dr
- 0 Chaparral Dr
- 8826 Heritage Ct
- 9400 Placer Rd
- 9504 Rattlesnake Ln
- 9329 Irish Creek Ln
- 8499 Simmons Rd
- 16550 Celtic Ct
