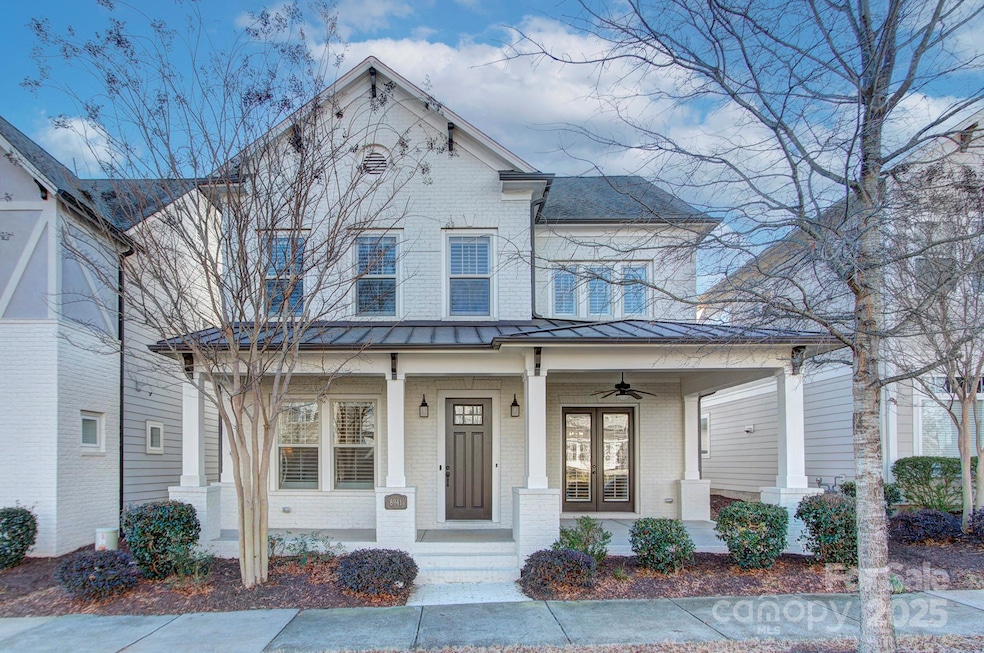
8941 Matthews Farm Ln Charlotte, NC 28277
Providence NeighborhoodHighlights
- Open Floorplan
- Wood Flooring
- 2 Car Attached Garage
- Providence High Rated A
- Screened Porch
- Walk-In Closet
About This Home
As of February 2025Wonderful opportunity to call this 4 bed 3 bath gorgeous home w/ primary on main in Highly desirable Waverly your own! Move-in ready. Huge front porch w/ gathering area, Open floor plan w/ 10" ceilings on main features kitchen w/ large breakfast island, tons of work & storage space, soft-close drawers, gas cooktop, built-in oven/microwave, walk-in pantry. Open to dedicated dining area w/ additional cabinets, great room w/ fireplace + keeping room. 2024 Fridge conveys. Primary on main features walk-in shower, dual vanities, huge closet. Three more bed up w/ 2 full bath plus loft! Office w/ French doors, powder room, laundry on main - W/D convey. Storage under stairs. Screened back porch + rear garage. HVAC fully serviced 1/25 by Morris Jenkins.Black Pest Control - qtr pest treatment. Lawn maintenance inc. Excellent location Convenient to 485 & Ballantyne, shopping, dining, hotels, medical, entertainment & more! - learn more at waverlyclt.com This is the home you have been searching for!
Last Agent to Sell the Property
Carolina Homes Connection, LLC Brokerage Email: jenn@carolinahomesconnection.com License #224321

Home Details
Home Type
- Single Family
Est. Annual Taxes
- $5,847
Year Built
- Built in 2016
HOA Fees
- $133 Monthly HOA Fees
Parking
- 2 Car Attached Garage
- Rear-Facing Garage
- Garage Door Opener
- On-Street Parking
Home Design
- Brick Exterior Construction
- Slab Foundation
Interior Spaces
- 2-Story Property
- Open Floorplan
- French Doors
- Family Room with Fireplace
- Screened Porch
- Laundry Room
Kitchen
- Dishwasher
- Kitchen Island
Flooring
- Wood
- Tile
Bedrooms and Bathrooms
- Walk-In Closet
Schools
- Mckee Road Elementary School
- Rea Farms Steam Academy Middle School
- Providence High School
Additional Features
- Property is zoned MUDD-O
- Forced Air Heating and Cooling System
Community Details
- Cedar Management Group Association
- Waverly Subdivision, David Weekly Floorplan
- Mandatory home owners association
Listing and Financial Details
- Assessor Parcel Number 231-132-78
Map
Home Values in the Area
Average Home Value in this Area
Property History
| Date | Event | Price | Change | Sq Ft Price |
|---|---|---|---|---|
| 02/28/2025 02/28/25 | Sold | $875,000 | 0.0% | $281 / Sq Ft |
| 01/12/2025 01/12/25 | Pending | -- | -- | -- |
| 01/11/2025 01/11/25 | For Sale | $875,000 | +37.8% | $281 / Sq Ft |
| 10/01/2020 10/01/20 | Sold | $635,000 | -1.5% | $207 / Sq Ft |
| 08/16/2020 08/16/20 | Pending | -- | -- | -- |
| 07/31/2020 07/31/20 | For Sale | $644,900 | 0.0% | $210 / Sq Ft |
| 06/14/2020 06/14/20 | Pending | -- | -- | -- |
| 06/04/2020 06/04/20 | For Sale | $644,900 | -- | $210 / Sq Ft |
Tax History
| Year | Tax Paid | Tax Assessment Tax Assessment Total Assessment is a certain percentage of the fair market value that is determined by local assessors to be the total taxable value of land and additions on the property. | Land | Improvement |
|---|---|---|---|---|
| 2023 | $5,847 | $751,900 | $112,500 | $639,400 |
| 2022 | $5,649 | $572,400 | $160,000 | $412,400 |
| 2021 | $5,638 | $572,400 | $160,000 | $412,400 |
| 2020 | $5,603 | $569,500 | $160,000 | $409,500 |
| 2019 | $5,587 | $569,500 | $160,000 | $409,500 |
| 2018 | $5,837 | $90,000 | $90,000 | $0 |
| 2017 | $1,165 | $90,000 | $90,000 | $0 |
Mortgage History
| Date | Status | Loan Amount | Loan Type |
|---|---|---|---|
| Open | $700,000 | New Conventional | |
| Previous Owner | $508,000 | New Conventional | |
| Previous Owner | $350,000 | New Conventional |
Deed History
| Date | Type | Sale Price | Title Company |
|---|---|---|---|
| Warranty Deed | $875,000 | Harbor City Title | |
| Warranty Deed | $635,000 | Austin Title Llc | |
| Warranty Deed | $597,500 | None Available |
Similar Homes in Charlotte, NC
Source: Canopy MLS (Canopy Realtor® Association)
MLS Number: 4211344
APN: 231-132-78
- 7560 Waverly Walk Ave
- 7542 Waverly Walk Ave Unit 7542
- 7940 Waverly Walk Ave
- 11019 Kilkenny Dr Unit 41
- 5401 Sunningdale Dr
- 5419 Sunningdale Dr
- 11523 Glenn Abbey Way
- 5117 Allison Ln
- 5101 Belicourt Dr
- 7015 Walnut Branch Ln
- 11679 Red Rust Ln
- 5125 Belicourt Dr
- 5310 Allison Ln
- 7035 Walnut Branch Ln
- 7957 Reunion Row Dr
- 820 Hampshire Hill Rd Unit 106
- 12124 Red Rust Ln
- 10836 Fox Hedge Rd
- 5306 Tilley Manor Dr
- 11308 Wheat Ridge Rd






