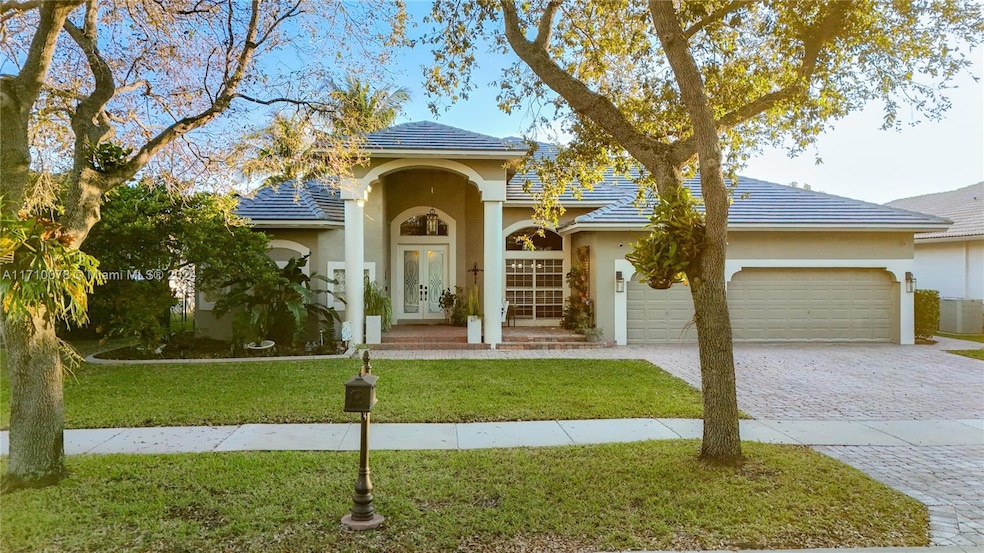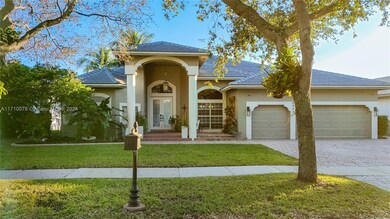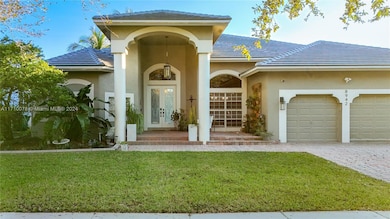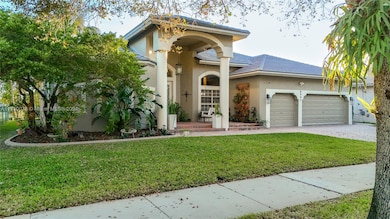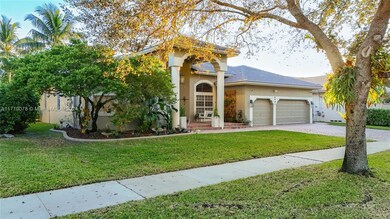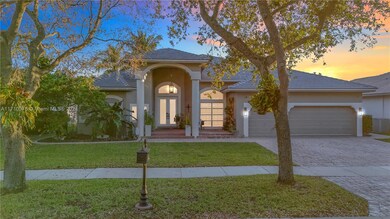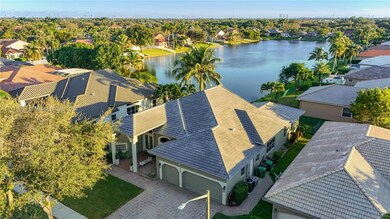
8942 NW 38th St Hollywood, FL 33024
Highlights
- Lake Front
- Sitting Area In Primary Bedroom
- Cooking Island
- Embassy Creek Elementary School Rated A
- Den
- Formal Dining Room
About This Home
As of February 2025Rare opportunity to own an updated waterfront Sensation model, featuring 4 bedrooms, 2.5 bathrooms, 3 CG and a separate den area, offering an elegant living space. The open floor plan is complemented by high ceilings and a brand-new roof (October 2024). The modern kitchen boasts quartz countertops, ample cabinetry, and SS appliances. This split-plan home ensures privacy and energy efficiency with two A/C units. Situated on a spacious 9,600 sq. ft. lot with stunning lake views, there’s plenty of room for a pool. Ideal for family gatherings or a peaceful retreat, the owner’s suite includes two walk-in closets, plantation shutters, and a luxurious bathroom with dual vanities and a walk-in shower. Diamond Head is a desirable, small community with a prime location and top-rated schools.
Last Buyer's Agent
NON-MLS MEMBER
MAR NON MLS MEMBER License #SEF
Home Details
Home Type
- Single Family
Est. Annual Taxes
- $8,292
Year Built
- Built in 2000
Lot Details
- 9,600 Sq Ft Lot
- 72 Ft Wide Lot
- Lake Front
- North Facing Home
- Fenced
- Property is zoned R-1-C
HOA Fees
- $88 Monthly HOA Fees
Parking
- 3 Car Attached Garage
- Automatic Garage Door Opener
- Driveway
- Paver Block
- Open Parking
Home Design
- Flat Tile Roof
- Concrete Block And Stucco Construction
Interior Spaces
- 2,766 Sq Ft Home
- 1-Story Property
- Built-In Features
- Ceiling Fan
- Plantation Shutters
- Blinds
- Formal Dining Room
- Den
- Ceramic Tile Flooring
- Lake Views
- Complete Panel Shutters or Awnings
Kitchen
- Electric Range
- Microwave
- Ice Maker
- Dishwasher
- Cooking Island
- Disposal
Bedrooms and Bathrooms
- 4 Bedrooms
- Sitting Area In Primary Bedroom
- Split Bedroom Floorplan
- Walk-In Closet
- Dual Sinks
- Bathtub
- Shower Only in Primary Bathroom
Laundry
- Dryer
- Washer
Outdoor Features
- Exterior Lighting
Schools
- Cooper City Elementary School
- Pioneer Middle School
- Cooper City High School
Utilities
- Central Heating and Cooling System
- Underground Utilities
- Electric Water Heater
Community Details
- Diamond Head Plat Subdivision
- The community has rules related to no recreational vehicles or boats, no trucks or trailers
Listing and Financial Details
- Assessor Parcel Number 514105180440
Map
Home Values in the Area
Average Home Value in this Area
Property History
| Date | Event | Price | Change | Sq Ft Price |
|---|---|---|---|---|
| 02/18/2025 02/18/25 | Sold | $1,020,000 | -6.4% | $369 / Sq Ft |
| 12/16/2024 12/16/24 | For Sale | $1,090,000 | +92.9% | $394 / Sq Ft |
| 05/06/2015 05/06/15 | Sold | $565,000 | -1.7% | $158 / Sq Ft |
| 04/06/2015 04/06/15 | Pending | -- | -- | -- |
| 02/12/2015 02/12/15 | For Sale | $574,900 | -- | $160 / Sq Ft |
Tax History
| Year | Tax Paid | Tax Assessment Tax Assessment Total Assessment is a certain percentage of the fair market value that is determined by local assessors to be the total taxable value of land and additions on the property. | Land | Improvement |
|---|---|---|---|---|
| 2025 | $8,292 | $472,810 | -- | -- |
| 2024 | $8,034 | $459,490 | -- | -- |
| 2023 | $8,034 | $446,110 | $0 | $0 |
| 2022 | $7,570 | $433,120 | $0 | $0 |
| 2021 | $7,557 | $420,510 | $0 | $0 |
| 2020 | $7,473 | $414,710 | $0 | $0 |
| 2019 | $7,528 | $405,390 | $0 | $0 |
| 2018 | $7,408 | $397,840 | $0 | $0 |
| 2017 | $7,309 | $389,660 | $0 | $0 |
| 2016 | $7,041 | $381,650 | $0 | $0 |
| 2015 | $7,361 | $396,860 | $0 | $0 |
| 2014 | -- | $393,720 | $0 | $0 |
| 2013 | -- | $387,910 | $76,800 | $311,110 |
Mortgage History
| Date | Status | Loan Amount | Loan Type |
|---|---|---|---|
| Open | $420,000 | New Conventional | |
| Previous Owner | $75,000 | No Value Available | |
| Previous Owner | $442,500 | New Conventional | |
| Previous Owner | $452,000 | Adjustable Rate Mortgage/ARM | |
| Previous Owner | $340,000 | New Conventional | |
| Previous Owner | $150,000 | Credit Line Revolving | |
| Previous Owner | $180,000 | Unknown | |
| Previous Owner | $173,000 | New Conventional | |
| Previous Owner | $150,000 | New Conventional | |
| Previous Owner | $3,750,000 | No Value Available |
Deed History
| Date | Type | Sale Price | Title Company |
|---|---|---|---|
| Warranty Deed | $1,020,000 | Structure Title Services | |
| Quit Claim Deed | -- | None Listed On Document | |
| Warranty Deed | $565,000 | Stewart Title Company | |
| Warranty Deed | $425,000 | Transfer Title Services Inc | |
| Warranty Deed | $277,800 | -- | |
| Deed | -- | -- |
Similar Homes in the area
Source: MIAMI REALTORS® MLS
MLS Number: A11710078
APN: 51-41-05-18-0440
- 3800 NW 91st Ave
- 8951 NW 34th St
- 3783 NW 88th Terrace
- 4092 NW 88th Terrace
- 3641 NW 87th Ave
- 8771 NW 41st St
- 8752 NW 41st St
- 8727 NW 39th St
- 8715 NW 41st St
- 5711 SW 88th Terrace
- 9720 Stirling Rd
- 9160 SW 56th St
- 3990 NW 85th Ave
- 4062 NW 85th Ave
- 8395 NW 38th St
- 9221 SW 55th Ct
- 2732 NW 87th Terrace
- 3800 NW 100 Ave
- 2722 NW 87th Terrace
- 8387 NW 38th St
