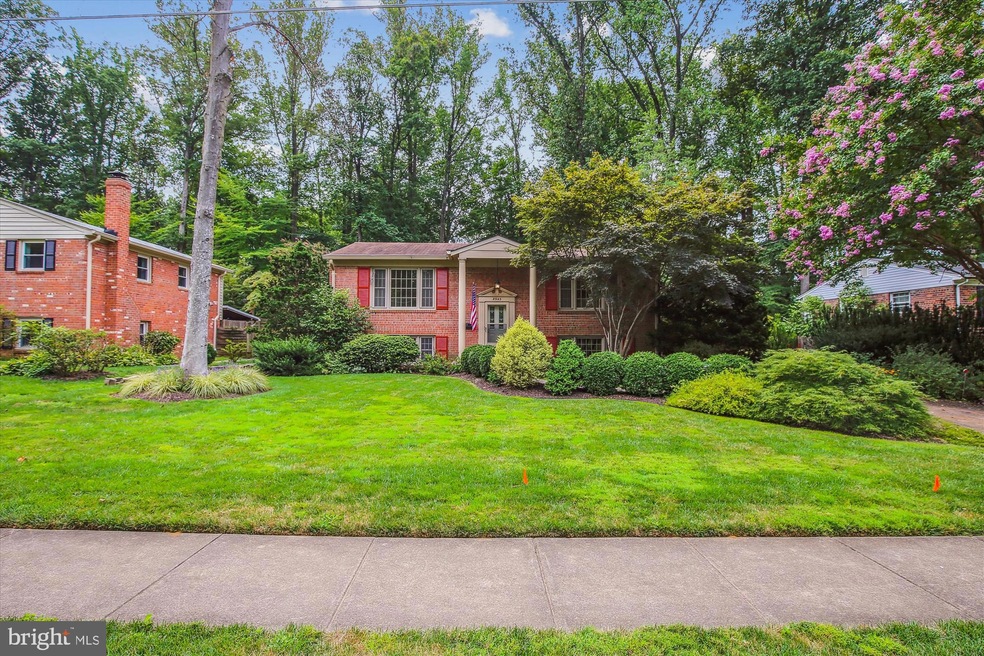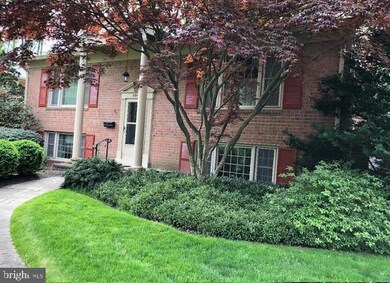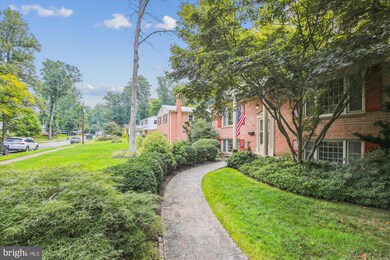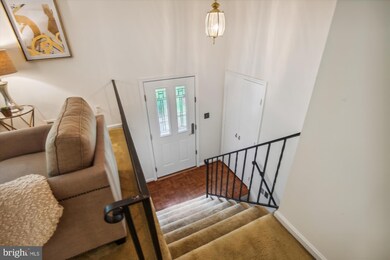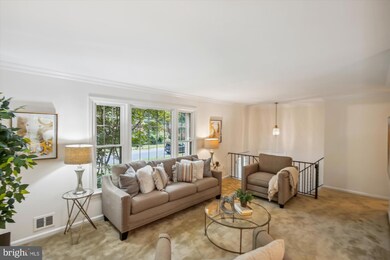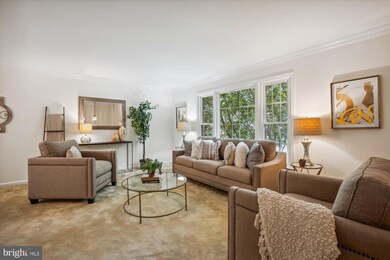
8943 Orange Hunt Ln Annandale, VA 22003
Kings Park NeighborhoodHighlights
- View of Trees or Woods
- Open Floorplan
- Wood Flooring
- Canterbury Woods Elementary School Rated A
- Recreation Room
- Sun or Florida Room
About This Home
As of September 2024STOP THE CAR! THIS BEAUTIFULLY MAINTAINED SPLIT FOYER HOME IS NESTLED IN THE HIGHLY SOUGHT-AFTER RED FOX FOREST NEIGHBORHOOD, AND IT'S READY TO WELCOME YOU. PARK ON THE CUSTOM PAVER DRIVEWAY AND FOLLOW THE PAVER WALKWAY TO THE FRONT DOOR, WHERE YOU'LL BE GREETED BY HARDWOOD FLOORS AS YOU STEP INSIDE. ASCEND TO THE MAIN LEVEL, WHERE THE FORMAL LIVING ROOM FEATURES A PICTURE WINDOW AND CROWN MOLDING, SEAMLESSLY CONNECTING TO THE FORMAL DINING ROOM—AN IDEAL SPACE FOR ENTERTAINING. STEP INTO THE SUNROOM ADDITION THROUGH THE SLIDING GLASS DOOR WHERE YOU'LL FIND SEVEN SKYLIGHTS AND A DOOR THAT OPENS TO STAIRS LEADING TO THE REAR YARD. HERE, YOU'LL ENJOY STUNNING VIEWS OF MATURE TREES AND EXQUISITE LANDSCAPING THAT WILL TAKE YOUR BREATH AWAY. BACK INSIDE, THE RENOVATED KITCHEN WITH CUSTOM CABINETRY MAKES COOKING A PLEASURE. THE MAIN LEVEL PRIMARY SUITE FEATURES HARDWOOD FLOORS AND A POCKET DOOR THAT OPENS TO A RENOVATED PRIMARY BATHROOM WITH TILE FLOORS, A TUB/SHOWER COMBO, AND AN UPGRADED VANITY. THE SECOND BEDROOM ALSO HAS HARDWOOD FLOORS AND A CUSTOM BUILT-IN. HEAD DOWNSTAIRS TO THE LOWER LEVEL ON NEWLY INSTALLED CARPETED STAIRS, WHERE YOU'LL FIND LVP FLOORS, TWO SPACIOUS BEDROOMS, AND A LARGE REC ROOM WITH A BRICK SURROUND WOOD-BURNING FIREPLACE—PERFECT FOR COZY EVENINGS. THE RENOVATED FULL BATHROOM ON THIS LEVEL INCLUDES TILE FLOORS, A PEDESTAL SINK, AND A STAND-ALONE SHOWER. ADDITIONALLY, THE LOWER LEVEL FEATURES A LARGE UNFINISHED SPACE WITH A SIDE-BY-SIDE WASHER/DRYER AREA AND WALK OUT ACCESS WITH STAIRS TO THE REAR YARD. FOR EXTRA STORAGE, AN EXPANSIVE WALK-IN STORAGE SHED IS AVAILABLE, IDEAL FOR ALL YOUR OUTDOOR GARDENING AND LAWN CARE NEEDS. THIS HOME IS TRULY A MUST-SEE! SOME IMPROVEMENTS INCLUDE BUT ARE NOT LIMITED TO: GUTTER HELMETS, FURNACE (2018), HOT WATER HEATER, (2012) ROOF (2011)
Home Details
Home Type
- Single Family
Est. Annual Taxes
- $7,211
Year Built
- Built in 1964
Lot Details
- 0.28 Acre Lot
- Landscaped
- Extensive Hardscape
- Property is in very good condition
- Property is zoned 130
Parking
- Driveway
Property Views
- Woods
- Garden
Home Design
- Split Foyer
Interior Spaces
- Property has 2 Levels
- Open Floorplan
- Crown Molding
- Ceiling Fan
- Skylights
- Brick Fireplace
- Sliding Doors
- Entrance Foyer
- Living Room
- Formal Dining Room
- Recreation Room
- Sun or Florida Room
- Fire and Smoke Detector
Kitchen
- Eat-In Kitchen
- Built-In Oven
- Cooktop
- Ice Maker
- Dishwasher
- Upgraded Countertops
- Disposal
Flooring
- Wood
- Carpet
- Laminate
- Ceramic Tile
- Luxury Vinyl Plank Tile
Bedrooms and Bathrooms
- En-Suite Primary Bedroom
- En-Suite Bathroom
- Bathtub with Shower
- Walk-in Shower
Laundry
- Laundry Room
- Laundry on lower level
- Dryer
- Washer
Finished Basement
- Interior and Exterior Basement Entry
- Natural lighting in basement
Outdoor Features
- Enclosed patio or porch
Schools
- Canterbury Woods Elementary School
- Frost Middle School
- Woodson High School
Utilities
- Forced Air Heating and Cooling System
- Natural Gas Water Heater
Community Details
- No Home Owners Association
- Red Fox Forest Subdivision
Listing and Financial Details
- Tax Lot 176
- Assessor Parcel Number 0694 06 0176
Map
Home Values in the Area
Average Home Value in this Area
Property History
| Date | Event | Price | Change | Sq Ft Price |
|---|---|---|---|---|
| 09/26/2024 09/26/24 | Sold | $725,000 | +7.4% | $436 / Sq Ft |
| 08/26/2024 08/26/24 | Pending | -- | -- | -- |
| 08/23/2024 08/23/24 | For Sale | $675,000 | -- | $406 / Sq Ft |
Tax History
| Year | Tax Paid | Tax Assessment Tax Assessment Total Assessment is a certain percentage of the fair market value that is determined by local assessors to be the total taxable value of land and additions on the property. | Land | Improvement |
|---|---|---|---|---|
| 2024 | $7,211 | $622,440 | $281,000 | $341,440 |
| 2023 | $6,820 | $604,320 | $271,000 | $333,320 |
| 2022 | $6,724 | $588,050 | $261,000 | $327,050 |
| 2021 | $0 | $536,510 | $226,000 | $310,510 |
| 2020 | $6,149 | $519,570 | $221,000 | $298,570 |
| 2019 | $6,804 | $511,570 | $213,000 | $298,570 |
| 2018 | $6,377 | $479,450 | $203,000 | $276,450 |
| 2017 | $0 | $479,450 | $203,000 | $276,450 |
| 2016 | -- | $466,290 | $203,000 | $263,290 |
| 2015 | $4,535 | $407,250 | $186,000 | $221,250 |
| 2014 | $4,535 | $407,250 | $186,000 | $221,250 |
Mortgage History
| Date | Status | Loan Amount | Loan Type |
|---|---|---|---|
| Open | $616,250 | New Conventional | |
| Previous Owner | $25,000 | Future Advance Clause Open End Mortgage | |
| Previous Owner | $25,000 | Credit Line Revolving |
Deed History
| Date | Type | Sale Price | Title Company |
|---|---|---|---|
| Deed | $725,000 | Old Republic National Title | |
| Deed | -- | -- |
Similar Homes in Annandale, VA
Source: Bright MLS
MLS Number: VAFX2197888
APN: 0694-06-0176
- 4816 Red Fox Dr
- 9002 Fern Park Dr Unit 1
- 8941 Burke Lake Rd
- 5037 Linette Ln
- 9004 Advantage Ct
- 9005 Advantage Ct
- 5008 Fleming Dr
- 4838 Tabard Place
- 5260 Signal Hill Dr
- 5213 Bradfield Dr
- 5446 Mount Corcoran Place
- 5234 Capon Hill Place
- 4916 Gloxinia Ct
- 5420 Flint Tavern Place
- 9013 Parliament Dr
- 4919 King Solomon Dr
- 5305 Dunleer Ln
- 8651 Cromwell Dr
- 4721 Springbrook Dr
- 8704 Parliament Dr
