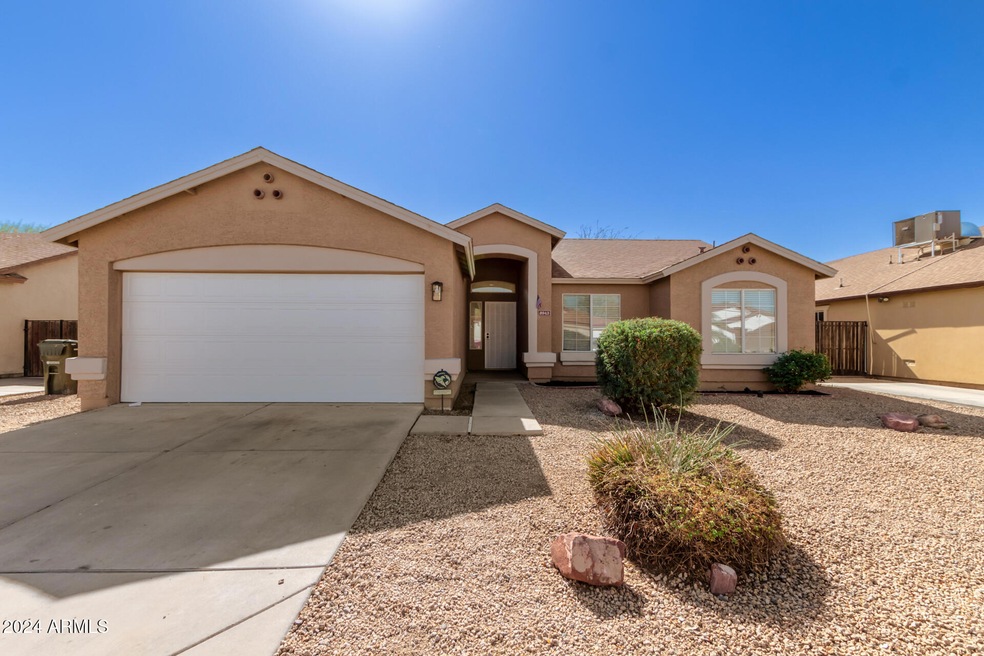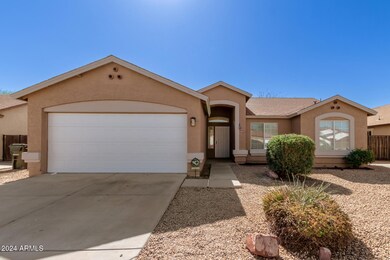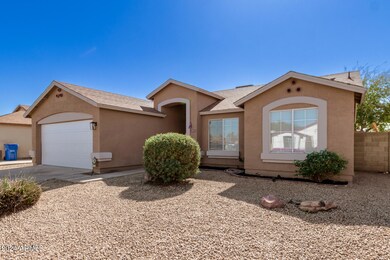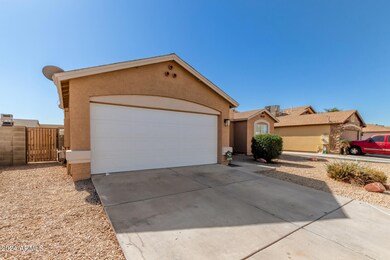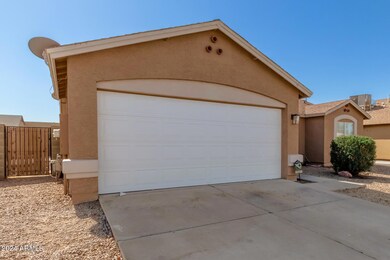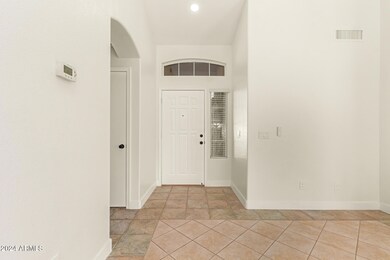
8943 W Highland Ave Phoenix, AZ 85037
Highlights
- Vaulted Ceiling
- Covered patio or porch
- Breakfast Bar
- No HOA
- 2 Car Direct Access Garage
- No Interior Steps
About This Home
As of December 2024Check out this charming single-level home that has been well-maintained! Providing 3 beds, 2 baths, and a 2-car garage. The immaculate interior features a desirable open layout, perfect for everyday living and entertaining! Vaulted ceilings add to the airy feel, complemented by neutral paint, tons of natural light, and tile flooring w/plush carpet in bedrooms. The impressive kitchen boasts SS appliances, quartz counters, glass mosaic tile backsplash, a pantry, recessed lighting, and a peninsula w/breakfast bar. The double-door main bedroom has a spotless bathroom with a tiled step-in shower & a walk-in closet. Discover the large backyard, offering a full-length covered patio to relax or enjoy BBQ! With your creative ideas, you can make it a complete outdoor living space. Ready to move in!
Home Details
Home Type
- Single Family
Est. Annual Taxes
- $1,383
Year Built
- Built in 1994
Lot Details
- 6,003 Sq Ft Lot
- Block Wall Fence
Parking
- 2 Car Direct Access Garage
- Garage Door Opener
Home Design
- Wood Frame Construction
- Composition Roof
- Stucco
Interior Spaces
- 1,306 Sq Ft Home
- 1-Story Property
- Vaulted Ceiling
- Ceiling Fan
- Breakfast Bar
Flooring
- Carpet
- Tile
Bedrooms and Bathrooms
- 3 Bedrooms
- 2 Bathrooms
Schools
- Westwind Elementary School
- Copper Canyon High School
Utilities
- Refrigerated Cooling System
- Heating Available
- High Speed Internet
- Cable TV Available
Additional Features
- No Interior Steps
- Covered patio or porch
Community Details
- No Home Owners Association
- Association fees include no fees
- Vista De Oeste 2 Phase 2 Subdivision
Listing and Financial Details
- Tax Lot 13
- Assessor Parcel Number 102-74-509
Map
Home Values in the Area
Average Home Value in this Area
Property History
| Date | Event | Price | Change | Sq Ft Price |
|---|---|---|---|---|
| 12/20/2024 12/20/24 | Sold | $385,000 | -1.0% | $295 / Sq Ft |
| 11/18/2024 11/18/24 | Pending | -- | -- | -- |
| 11/13/2024 11/13/24 | For Sale | $388,900 | 0.0% | $298 / Sq Ft |
| 11/03/2024 11/03/24 | Pending | -- | -- | -- |
| 10/27/2024 10/27/24 | For Sale | $388,900 | -- | $298 / Sq Ft |
Tax History
| Year | Tax Paid | Tax Assessment Tax Assessment Total Assessment is a certain percentage of the fair market value that is determined by local assessors to be the total taxable value of land and additions on the property. | Land | Improvement |
|---|---|---|---|---|
| 2025 | $1,383 | $10,649 | -- | -- |
| 2024 | $1,408 | $10,142 | -- | -- |
| 2023 | $1,408 | $23,620 | $4,720 | $18,900 |
| 2022 | $1,352 | $17,870 | $3,570 | $14,300 |
| 2021 | $1,299 | $16,180 | $3,230 | $12,950 |
| 2020 | $1,261 | $14,850 | $2,970 | $11,880 |
| 2019 | $1,251 | $13,120 | $2,620 | $10,500 |
| 2018 | $1,174 | $12,260 | $2,450 | $9,810 |
| 2017 | $1,095 | $10,670 | $2,130 | $8,540 |
| 2016 | $1,003 | $9,280 | $1,850 | $7,430 |
| 2015 | $975 | $8,230 | $1,640 | $6,590 |
Mortgage History
| Date | Status | Loan Amount | Loan Type |
|---|---|---|---|
| Open | $378,026 | FHA | |
| Previous Owner | $225,000 | New Conventional | |
| Previous Owner | $63,400 | No Value Available | |
| Previous Owner | $94,000 | New Conventional | |
| Previous Owner | $72,086 | FHA |
Deed History
| Date | Type | Sale Price | Title Company |
|---|---|---|---|
| Warranty Deed | $385,000 | Empire Title Agency | |
| Warranty Deed | $285,000 | Ez Title Services | |
| Joint Tenancy Deed | $72,200 | United Title Agency |
Similar Homes in the area
Source: Arizona Regional Multiple Listing Service (ARMLS)
MLS Number: 6776554
APN: 102-74-509
- 4820 N 89th Ave Unit 45
- 4820 N 89th Ave Unit 100
- 9015 W Elm St Unit 8
- 9021 W Elm St Unit 7
- 8841 W Minnezona Ave
- 8831 W Pasadena Ave
- 8930 W Sells Dr
- 8819 W Pasadena Ave
- 8901 W Sells Dr
- 8817 W Windsor Blvd
- 5023 N 88th Ave
- 9155 W Minnezona Ave
- 5031 N 88th Ave
- 9229 W Willow Bend Ln
- 8865 W Orange Dr
- 8905 W Orange Dr
- 9207 W Sells Dr
- 8842 W Orange Dr
- 8717 W Turney Ave
- 5029 N 86th Dr
