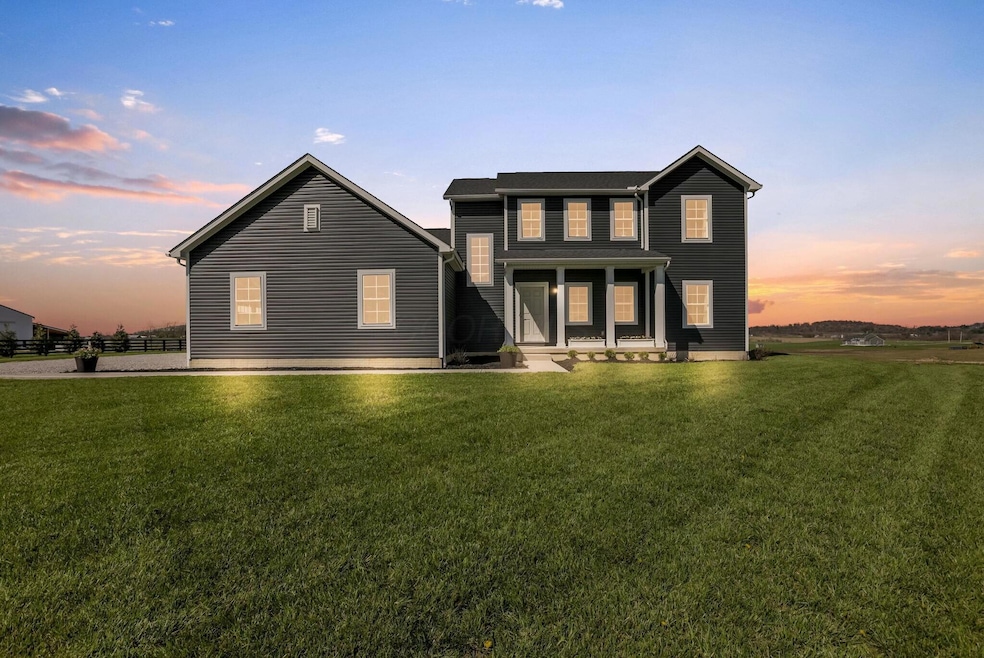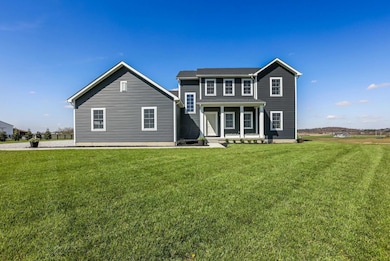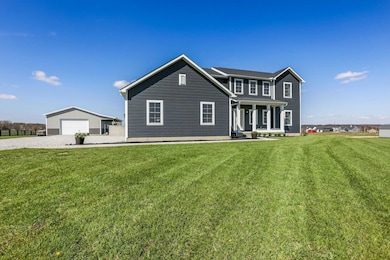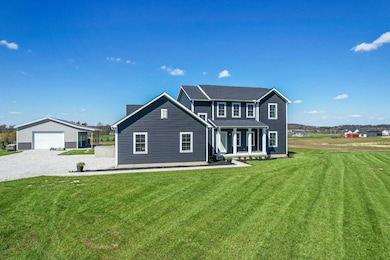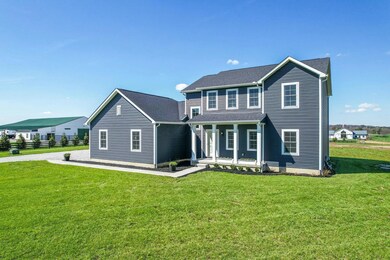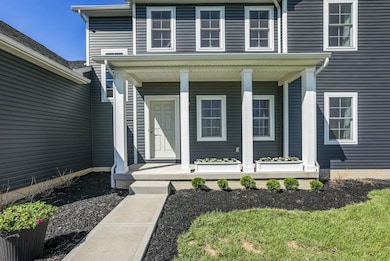
8944 Alspach Rd NW Canal Winchester, OH 43110
Bloom NeighborhoodEstimated payment $4,627/month
Highlights
- 4.67 Acre Lot
- Loft
- Forced Air Heating and Cooling System
- Main Floor Primary Bedroom
- 5 Car Attached Garage
- Carpet
About This Home
Experience the peacefulness of country living with modern comfort in this stunning 4-bedroom, 2.5-bath home, set on ~5 scenic acres in the desirable Canal Winchester School District. Built in 2020 by Schumacher Custom Homes, this home features 9 ft ceilings on the main floor, luxury vinyl plank flooring, and an open-concept layout centered around a chef's kitchen with dual Fisher Paykel refrigerators, a 48'' LG Signature dual-fuel range, quartz countertops, and a walk-in pantry. The spacious 1st-floor primary suite includes a luxurious ensuite and walk-in closet. Enjoy breathtaking sunrises, a full walk-out basement, a 1,200 sq ft out building, and a private oasis with fruit trees, raised beds, and strawberries—all just minutes from town.
Whether you're looking for a peaceful retreat or a place to grow and explore, this property delivers a rare combination of comfort and connection to nature. Don't miss the chance to own your own slice of tranquility.
Home Details
Home Type
- Single Family
Est. Annual Taxes
- $8,651
Year Built
- Built in 2020
Lot Details
- 4.67 Acre Lot
Parking
- 5 Car Attached Garage
- Side or Rear Entrance to Parking
Home Design
- Vinyl Siding
Interior Spaces
- 3,684 Sq Ft Home
- Gas Log Fireplace
- Insulated Windows
- Loft
- Basement
Kitchen
- Gas Range
- Microwave
- Dishwasher
Flooring
- Carpet
- Vinyl
Bedrooms and Bathrooms
- 4 Bedrooms | 1 Primary Bedroom on Main
Laundry
- Laundry on main level
- Gas Dryer Hookup
Utilities
- Forced Air Heating and Cooling System
- Heating System Uses Gas
- Water Filtration System
- Gas Water Heater
- Private Sewer
Listing and Financial Details
- Assessor Parcel Number 00-90188-106
Map
Home Values in the Area
Average Home Value in this Area
Tax History
| Year | Tax Paid | Tax Assessment Tax Assessment Total Assessment is a certain percentage of the fair market value that is determined by local assessors to be the total taxable value of land and additions on the property. | Land | Improvement |
|---|---|---|---|---|
| 2024 | $17,141 | $168,560 | $37,220 | $131,340 |
| 2023 | $8,588 | $168,560 | $37,220 | $131,340 |
| 2022 | $9,168 | $168,560 | $37,220 | $131,340 |
| 2021 | $7,624 | $130,430 | $29,770 | $100,660 |
| 2020 | $1,587 | $25,400 | $25,400 | $0 |
| 2019 | $1,678 | $25,400 | $25,400 | $0 |
| 2018 | $1,658 | $22,380 | $22,380 | $0 |
| 2017 | $213 | $21,680 | $21,680 | $0 |
| 2016 | $232 | $22,000 | $22,000 | $0 |
| 2015 | $209 | $22,000 | $22,000 | $0 |
| 2014 | $204 | $22,000 | $22,000 | $0 |
| 2013 | $204 | $22,000 | $22,000 | $0 |
Property History
| Date | Event | Price | Change | Sq Ft Price |
|---|---|---|---|---|
| 04/17/2025 04/17/25 | For Sale | $699,900 | -- | $190 / Sq Ft |
Deed History
| Date | Type | Sale Price | Title Company |
|---|---|---|---|
| Executors Deed | $135,000 | None Available | |
| Interfamily Deed Transfer | -- | Attorney |
Mortgage History
| Date | Status | Loan Amount | Loan Type |
|---|---|---|---|
| Open | $240,000 | New Conventional |
Similar Homes in Canal Winchester, OH
Source: Columbus and Central Ohio Regional MLS
MLS Number: 225012609
APN: 00-90188-106
- 1859 Amanda Northern Rd NW
- 8015 Alspach Rd NW
- 8620 Lithopolis Rd
- 0 Sitterley Rd NW Unit 225003281
- 10555 Red Fox St
- 7883 Otterbein Trail NW
- 7310 Woodale Dr
- 7140 Marcy Rd NW
- 7690 E Ohio State Ln NW
- 0 Amanda Northern Rd NW Unit 224015318
- 475 Amanda Northern Rd SW
- 10605 Lithopolis Rd NW
- 10620 Royalton Rd SW
- 7024 Brandt Rd NW
- 7707 Winchester Rd NW
- 4180 Stone Hill Drive East NW
- 4655 Sitterley Rd NW
- 4415 Stone Hill Drive West NW
- 9984 Neiswander Rd
- 2536 Carroll-Southern Rd NW
