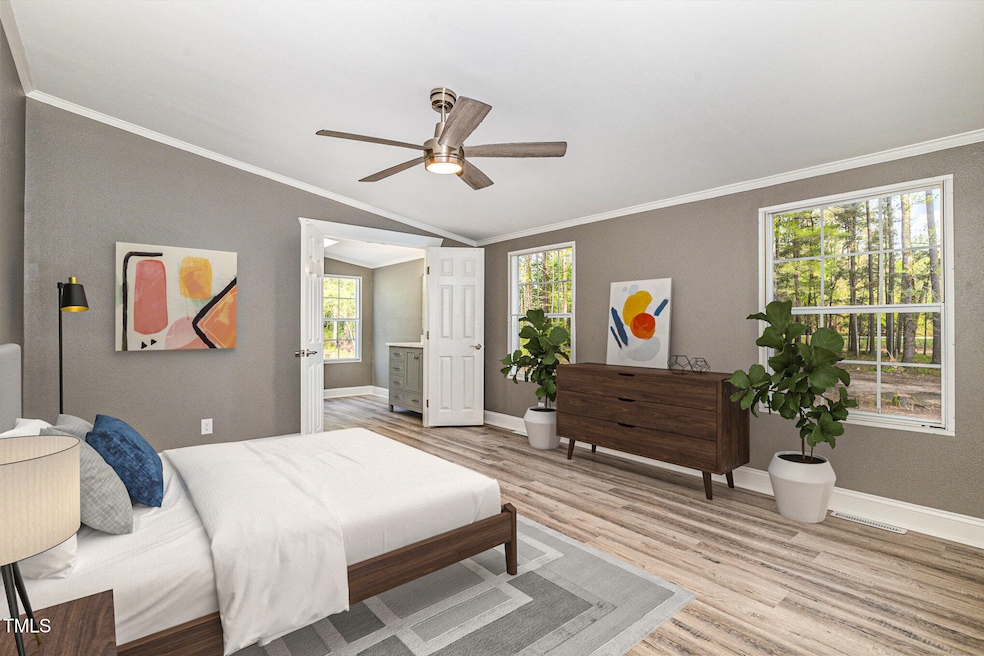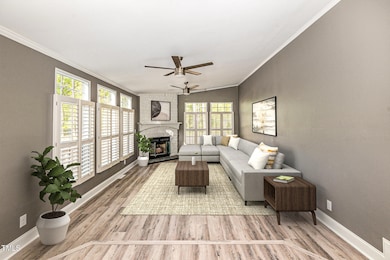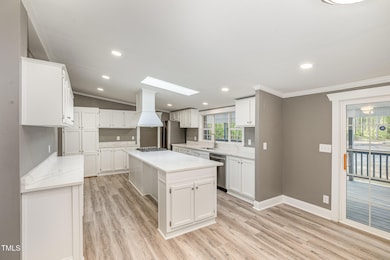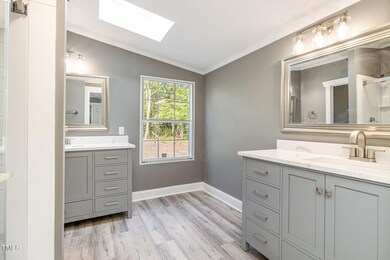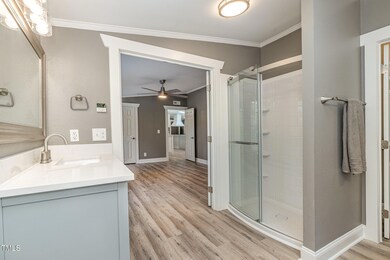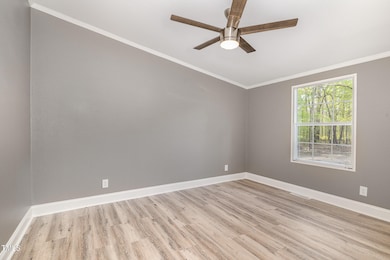
8945 Nc 27 W Lillington, NC 27546
Estimated payment $2,466/month
Highlights
- 200 Feet of Waterfront
- River View
- Secluded Lot
- River Access
- Deck
- Bonus Room
About This Home
5.56 acres with river access are waiting for you! This fully remodeled 3-bedroom, 3-bathroom home (plus bonus room w/ a closet!) offers modern comfort and rustic charm. Upgrades include new LVP flooring, updated kitchen w/ quartz countertops & stainless steel appliances, and an upgraded primary bathroom with a new shower & vanities. The open floor plan creates a seamless flow between the kitchen, dining, and 2 different family rooms, perfect for entertaining. The oversized front porch and huge back deck provide ample space to relax and enjoy the outdoors. The expansive 5+acre property offers privacy and endless recreational opportunities. Unique features of this property include its riverfront location with easy fishing access and a walk-in crawlspace. Have peace of mind with the low maintenance and longevity of a metal roof as well as a brand new HVAC with heat pump. Property used to be 2 lots that were recombined years ago. 2nd lot still has concrete pad and driveway that used to lead up to commercial building that was approved through county w/ special use permit. Seller has deposit on metal garage/ workshop to be added to the concrete pad and willing to pass that deposit on to the new buyer! See documents more information and full list of upgrades.
Home Details
Home Type
- Single Family
Est. Annual Taxes
- $1,125
Year Built
- Built in 2002 | Remodeled
Lot Details
- 5.56 Acre Lot
- 200 Feet of Waterfront
- River Front
- Secluded Lot
- Level Lot
- Cleared Lot
- Private Yard
- Property is zoned RA-30
Home Design
- Permanent Foundation
- Raised Foundation
- Metal Roof
- Vinyl Siding
Interior Spaces
- 2,062 Sq Ft Home
- 1-Story Property
- Ceiling Fan
- Gas Log Fireplace
- Shutters
- Blinds
- Family Room
- Living Room
- Bonus Room
- Luxury Vinyl Tile Flooring
- River Views
- Basement
- Crawl Space
- Storm Doors
Kitchen
- Gas Range
- Kitchen Island
- Quartz Countertops
Bedrooms and Bathrooms
- 3 Bedrooms
- 3 Full Bathrooms
- Private Water Closet
- Walk-in Shower
Parking
- 6 Parking Spaces
- Circular Driveway
- 6 Open Parking Spaces
Outdoor Features
- River Access
- Deck
- Porch
Schools
- Boone Trail Elementary School
- West Harnett Middle School
- West Harnett High School
Utilities
- Central Air
- Heating System Uses Propane
- Heat Pump System
- Propane
- Electric Water Heater
- Fuel Tank
- Septic Tank
- Septic System
Community Details
- No Home Owners Association
Listing and Financial Details
- Assessor Parcel Number 130517 0006 03
Map
Home Values in the Area
Average Home Value in this Area
Property History
| Date | Event | Price | Change | Sq Ft Price |
|---|---|---|---|---|
| 04/24/2025 04/24/25 | Price Changed | $425,000 | -4.5% | $206 / Sq Ft |
| 04/19/2025 04/19/25 | Price Changed | $445,000 | -4.3% | $216 / Sq Ft |
| 04/17/2025 04/17/25 | For Sale | $465,000 | -- | $226 / Sq Ft |
Similar Homes in Lillington, NC
Source: Doorify MLS
MLS Number: 10089886
