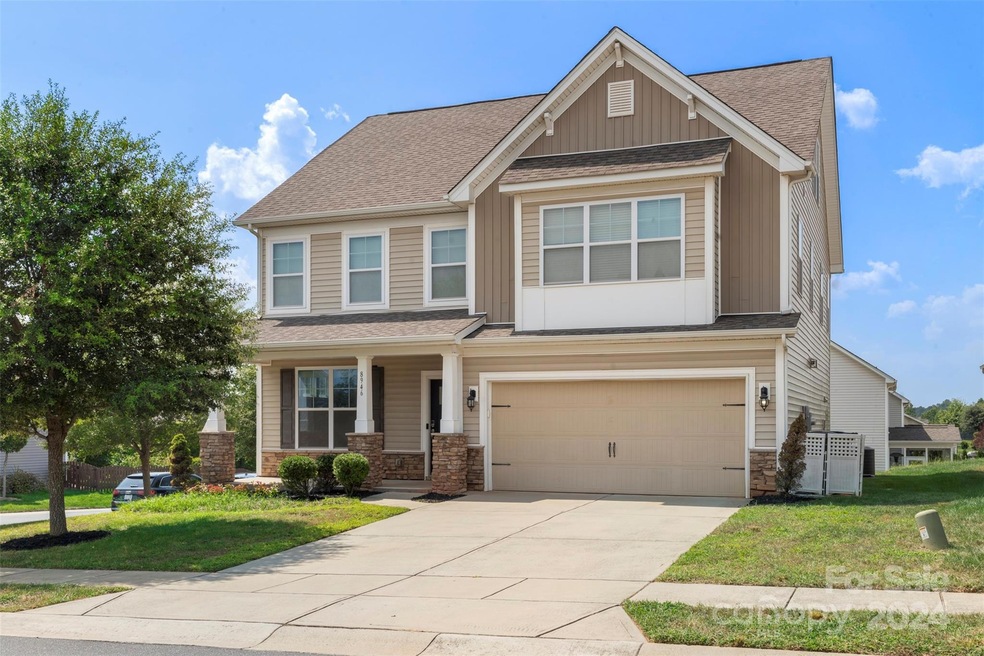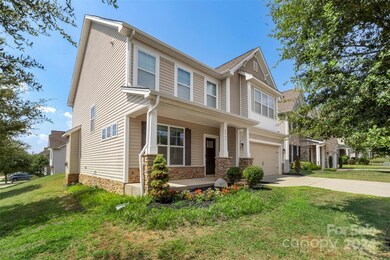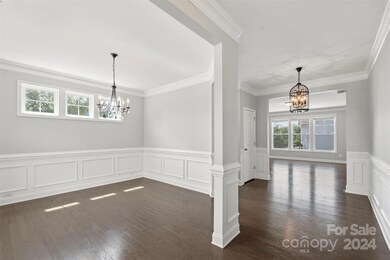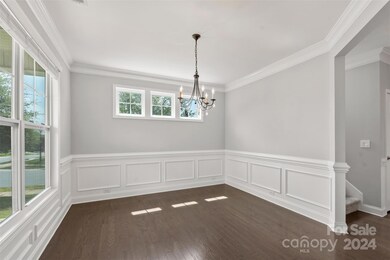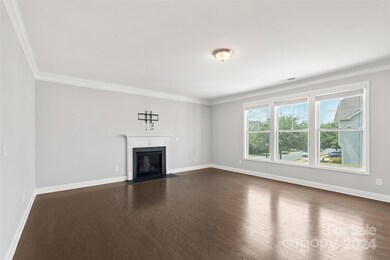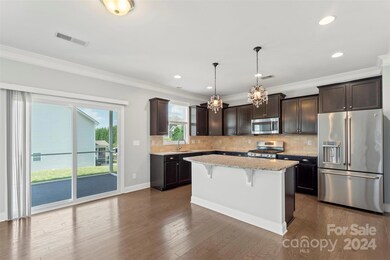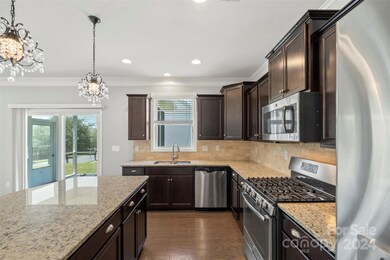
8946 Inverness Bay Rd Charlotte, NC 28278
Dixie-Berryhill NeighborhoodHighlights
- Traditional Architecture
- Screened Porch
- Walk-In Closet
- Corner Lot
- 2 Car Attached Garage
- Patio
About This Home
As of February 2025This home is situated on a beautiful corner lot centrally located to shopping, restaurants, the airport and so much more. With 5 bedrooms there is plenty of room to grow. Tons of upgrades including a stunning gourmet kitchen, custom shelving in the walk-in pantry, built in shelving in the primary bedroom closet, smart switches and outlets throughout. Enjoy being outside year round on the screened in patio that also offers an extended patio for grilling and entertaining. Community amenities include pool and clubhouse.
Last Agent to Sell the Property
Keller Williams Ballantyne Area Brokerage Email: lauraldyer@kw.com License #194690

Home Details
Home Type
- Single Family
Est. Annual Taxes
- $3,775
Year Built
- Built in 2016
Lot Details
- Corner Lot
- Property is zoned MX-1
HOA Fees
- $67 Monthly HOA Fees
Parking
- 2 Car Attached Garage
- Garage Door Opener
Home Design
- Traditional Architecture
- Slab Foundation
- Vinyl Siding
Interior Spaces
- 2.5-Story Property
- Insulated Windows
- Family Room with Fireplace
- Screened Porch
- Vinyl Flooring
- Pull Down Stairs to Attic
Kitchen
- Self-Cleaning Oven
- Gas Range
- Microwave
- Dishwasher
- Kitchen Island
- Disposal
Bedrooms and Bathrooms
- 4 Bedrooms
- Walk-In Closet
Outdoor Features
- Patio
Utilities
- Heat Pump System
- Cable TV Available
Community Details
- Berewick Subdivision
- Mandatory home owners association
Listing and Financial Details
- Assessor Parcel Number 199-273-21
Map
Home Values in the Area
Average Home Value in this Area
Property History
| Date | Event | Price | Change | Sq Ft Price |
|---|---|---|---|---|
| 02/20/2025 02/20/25 | Sold | $520,000 | -0.6% | $167 / Sq Ft |
| 01/20/2025 01/20/25 | Pending | -- | -- | -- |
| 12/27/2024 12/27/24 | Price Changed | $523,000 | -1.1% | $168 / Sq Ft |
| 10/17/2024 10/17/24 | Price Changed | $529,000 | -2.9% | $170 / Sq Ft |
| 09/12/2024 09/12/24 | For Sale | $545,000 | -- | $175 / Sq Ft |
Tax History
| Year | Tax Paid | Tax Assessment Tax Assessment Total Assessment is a certain percentage of the fair market value that is determined by local assessors to be the total taxable value of land and additions on the property. | Land | Improvement |
|---|---|---|---|---|
| 2023 | $3,775 | $478,300 | $90,000 | $388,300 |
| 2022 | $3,071 | $305,200 | $60,000 | $245,200 |
| 2021 | $3,060 | $305,200 | $60,000 | $245,200 |
| 2020 | $3,052 | $305,200 | $60,000 | $245,200 |
| 2019 | $3,037 | $305,200 | $60,000 | $245,200 |
| 2018 | $3,279 | $244,300 | $40,000 | $204,300 |
| 2017 | $3,225 | $244,300 | $40,000 | $204,300 |
| 2016 | $518 | $0 | $0 | $0 |
Mortgage History
| Date | Status | Loan Amount | Loan Type |
|---|---|---|---|
| Open | $510,581 | FHA | |
| Closed | $510,581 | FHA | |
| Previous Owner | $290,903 | New Conventional |
Deed History
| Date | Type | Sale Price | Title Company |
|---|---|---|---|
| Warranty Deed | $520,000 | None Listed On Document | |
| Warranty Deed | $520,000 | None Listed On Document | |
| Interfamily Deed Transfer | -- | None Available | |
| Special Warranty Deed | $300,000 | Chicago Title |
Similar Homes in the area
Source: Canopy MLS (Canopy Realtor® Association)
MLS Number: 4181165
APN: 199-273-21
- 8714 Brideswell Ln
- 7441 Hamilton Bridge Rd
- 5716 Langwell Ln
- 9618 Springholm Dr
- 9760 Springholm Dr
- 9510 Birkwood Ct
- 5860 Clan MacLaine Dr
- 6842 Berewick Commons Pkwy
- 7234 Kinley Commons Ln
- 7333 Dulnian Way
- 9320 Glenburn Ln Unit 81
- 9551 Glenburn Ln
- 9727 Glenburn Ln
- 6702 Carradale Way
- 7108 Kinley Commons Ln
- 7504 Canova Ln Unit 5
- 5832 Kirkwynd Commons Dr
- 5628 Selkirkshire Rd
- 5722 Kirkwynd Commons Dr
- 6741 Timahoe Ln
