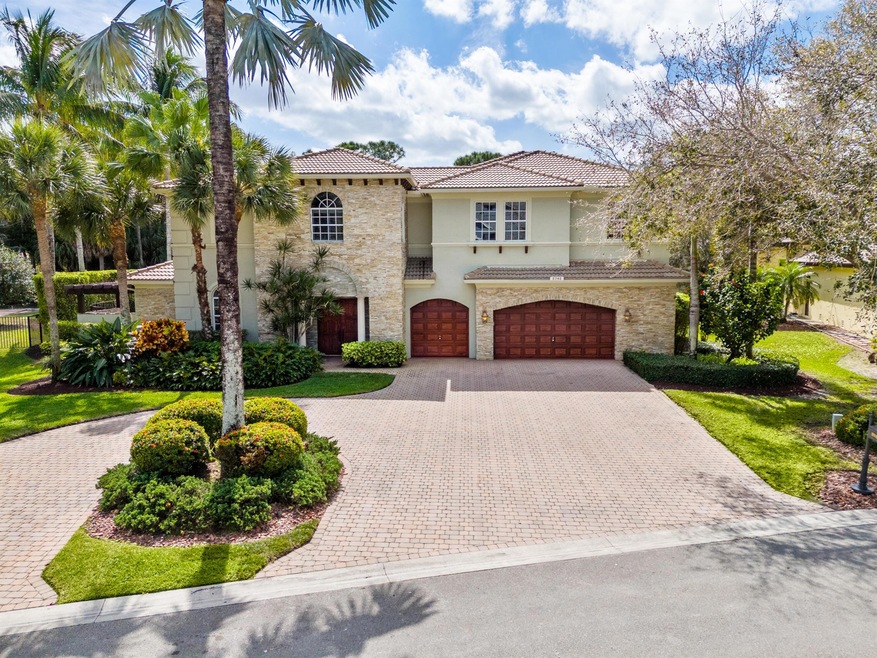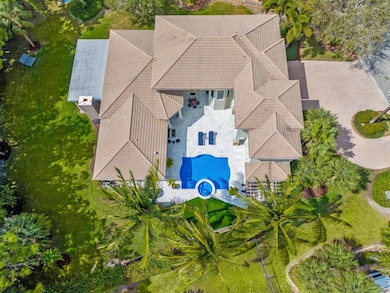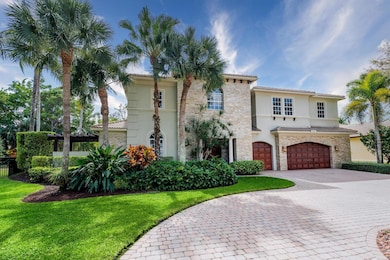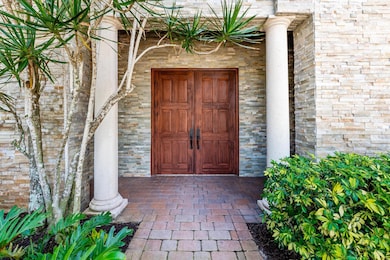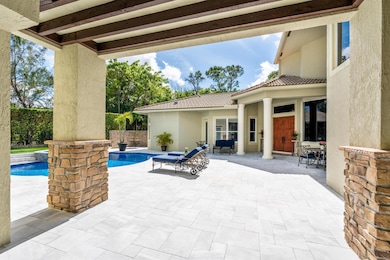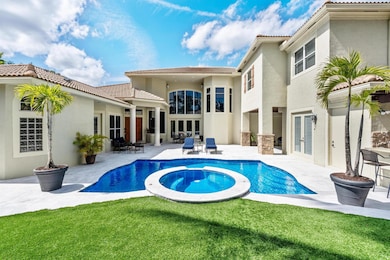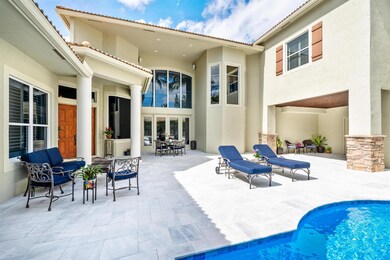
8948 Pinebrook Ct Parkland, FL 33067
Pinehurst Woods NeighborhoodEstimated payment $12,066/month
Highlights
- Saltwater Pool
- Gated Community
- Wood Flooring
- Riverglades Elementary School Rated A-
- Vaulted Ceiling
- Loft
About This Home
Luxury Courtyard Estate in Parkland's Exclusive In the Pines Introducing 8948 Pinebrook Court, a stunning courtyard estate in ''In the Pines'', an exclusive gated enclave of just 17 residences. Nestled on a sprawling lot, this elegant home offers exceptional indoor-outdoor living, featuring a private courtyard with a sparkling pool, a lush, expansive yard, and thoughtfully designed spaces for both relaxation and entertaining. The main house boasts 5 bedrooms and 3.5 baths plus a loft, while a separate cabana/pool house provides an additional bedroom and bath--perfect for guests or a private retreat. Inside, the home is highly upgraded, adorned with custom accent walls, crown molding, plantation shutters, and both wood and marble flooring. The recently remodeled gourmet kitchen
Home Details
Home Type
- Single Family
Est. Annual Taxes
- $13,609
Year Built
- Built in 2001
Lot Details
- 0.48 Acre Lot
- Sprinkler System
- Property is zoned RS-2
HOA Fees
- $333 Monthly HOA Fees
Parking
- 3 Car Attached Garage
- Garage Door Opener
Interior Spaces
- 5,591 Sq Ft Home
- 2-Story Property
- Built-In Features
- Vaulted Ceiling
- Ceiling Fan
- Plantation Shutters
- Blinds
- Entrance Foyer
- Great Room
- Family Room
- Formal Dining Room
- Loft
- Security Gate
Kitchen
- Breakfast Area or Nook
- Breakfast Bar
- Built-In Oven
- Cooktop
- Dishwasher
Flooring
- Wood
- Tile
Bedrooms and Bathrooms
- 6 Bedrooms
- Split Bedroom Floorplan
- Walk-In Closet
- Separate Shower in Primary Bathroom
Laundry
- Laundry Room
- Dryer
- Washer
Outdoor Features
- Saltwater Pool
- Patio
- Outdoor Grill
Utilities
- Central Heating and Cooling System
- Electric Water Heater
- Cable TV Available
Listing and Financial Details
- Assessor Parcel Number 484103120100
Community Details
Overview
- Association fees include common areas
- In The Pines Subdivision
Security
- Gated Community
Map
Home Values in the Area
Average Home Value in this Area
Tax History
| Year | Tax Paid | Tax Assessment Tax Assessment Total Assessment is a certain percentage of the fair market value that is determined by local assessors to be the total taxable value of land and additions on the property. | Land | Improvement |
|---|---|---|---|---|
| 2025 | $13,609 | $739,720 | -- | -- |
| 2024 | $13,652 | $718,880 | -- | -- |
| 2023 | $13,652 | $697,950 | $0 | $0 |
| 2022 | $13,011 | $677,630 | $0 | $0 |
| 2021 | $12,511 | $657,900 | $0 | $0 |
| 2020 | $12,296 | $648,820 | $0 | $0 |
| 2019 | $12,169 | $634,240 | $0 | $0 |
| 2018 | $11,775 | $622,420 | $0 | $0 |
| 2017 | $11,417 | $609,620 | $0 | $0 |
| 2016 | $11,443 | $597,090 | $0 | $0 |
| 2015 | $11,667 | $592,940 | $0 | $0 |
| 2014 | $11,798 | $588,240 | $0 | $0 |
| 2013 | -- | $579,860 | $144,840 | $435,020 |
Property History
| Date | Event | Price | Change | Sq Ft Price |
|---|---|---|---|---|
| 03/03/2025 03/03/25 | For Sale | $1,899,000 | -- | $340 / Sq Ft |
Deed History
| Date | Type | Sale Price | Title Company |
|---|---|---|---|
| Warranty Deed | $1,155,000 | -- | |
| Warranty Deed | $725,000 | -- | |
| Warranty Deed | $705,800 | -- | |
| Deed | $750,000 | -- |
Mortgage History
| Date | Status | Loan Amount | Loan Type |
|---|---|---|---|
| Open | $332,500 | New Conventional | |
| Closed | $359,000 | Fannie Mae Freddie Mac | |
| Previous Owner | $120,000 | Credit Line Revolving | |
| Previous Owner | $70,000 | Credit Line Revolving | |
| Previous Owner | $580,000 | No Value Available |
Similar Homes in Parkland, FL
Source: BeachesMLS
MLS Number: R11067731
APN: 48-41-03-12-0100
- 6176 NW 90th Ave
- 6133 NW 91st Ave
- 5624 NW 87th Way
- 8395 NW 57th Dr
- 8977 NW 53rd Manor
- 6080 NW 96th Dr
- 5449 NW 86th Terrace
- 5466 NW 85th Ave
- 8325 NW 57th Dr
- 8551 NW 53rd Ct
- 9099 NW 52nd Ct
- 5661 Riverside Dr Unit 206B7
- 5641 Riverside Dr Unit 204B1
- 5801 Riverside Dr Unit 202B3
- 5841 Riverside Dr Unit 106A3
- 5801 Riverside Dr Unit 101B3
- 6236 NW 82nd Ave
- 9543 NW 52nd Place
- 9755 Westview Dr Unit 1211
- 6255 NW 97th Ave
