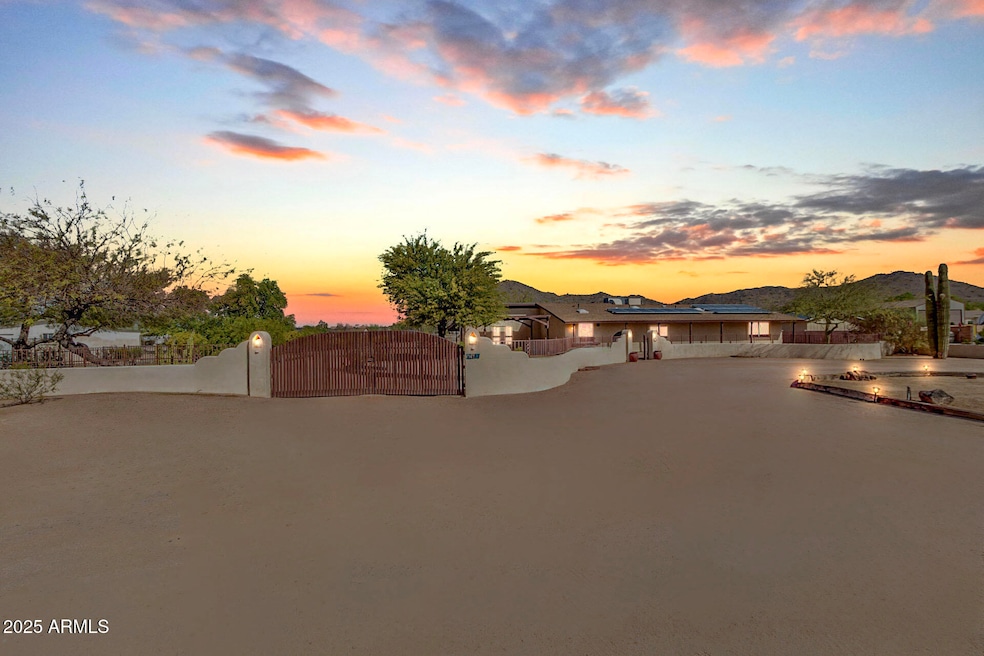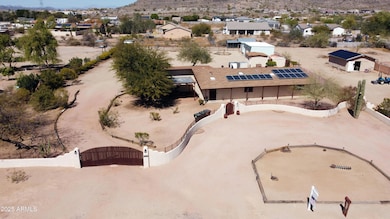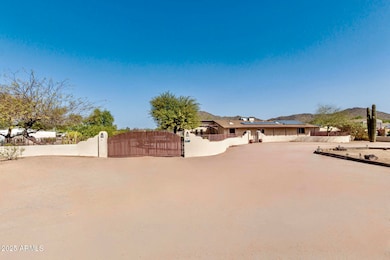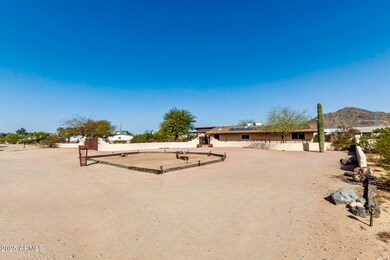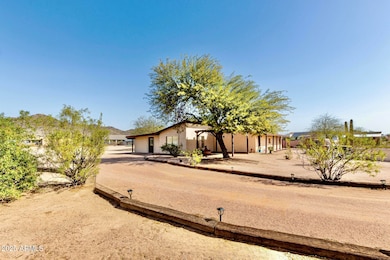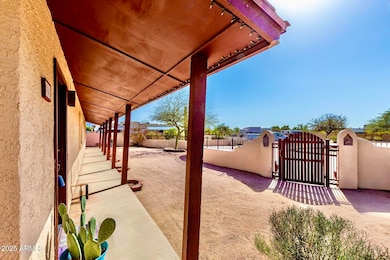
8948 W Calle Lejos Peoria, AZ 85383
Mesquite NeighborhoodHighlights
- Horse Stalls
- RV Gated
- Two Primary Bathrooms
- Sunrise Mountain High School Rated A-
- 0.96 Acre Lot
- Mountain View
About This Home
As of April 2025Nestled on a spacious one-acre lot, this unique property offers the perfect blend of rural charm and modern convenience. Ideal for hobbyists, equestrians, or anyone seeking ample space, the estate features two expansive buildings—60 X 20 & 20 X 13 PLUS a Garden Shed. Horse enthusiasts will appreciate the room to roam and the potential for equestrian amenities. Covered Stalls for two, separate turn outs and water and electric. The home itself boasts two master suites, for multi-generational living or guests. The third Bedroom currently is not fully enclosed. With endless possibilities and a serene setting, this property is a rare find waiting for its next owner to make it their own. Owned Solar. Your sanctuary awaits!
Home Details
Home Type
- Single Family
Est. Annual Taxes
- $1,026
Year Built
- Built in 1975
Lot Details
- 0.96 Acre Lot
- Wrought Iron Fence
- Partially Fenced Property
- Chain Link Fence
- Backyard Sprinklers
Parking
- RV Gated
Home Design
- Wood Frame Construction
- Composition Roof
- Stucco
Interior Spaces
- 1,906 Sq Ft Home
- 1-Story Property
- Ceiling Fan
- Skylights
- Fireplace
- Mountain Views
- Kitchen Island
- Washer and Dryer Hookup
Flooring
- Wood
- Tile
Bedrooms and Bathrooms
- 3 Bedrooms
- Two Primary Bathrooms
- Primary Bathroom is a Full Bathroom
- 2 Bathrooms
Accessible Home Design
- Roll-in Shower
- Grab Bar In Bathroom
Outdoor Features
- Fire Pit
- Outdoor Storage
Schools
- Frontier Elementary School
- Sunrise Mountain High School
Horse Facilities and Amenities
- Horses Allowed On Property
- Horse Stalls
- Corral
Utilities
- Evaporated cooling system
- Refrigerated and Evaporative Cooling System
- Heating Available
- High Speed Internet
- Cable TV Available
Community Details
- No Home Owners Association
- Association fees include no fees
- Built by CUSTOM BUILDER
- 91St Ave & Happy Valley Subdivision
Listing and Financial Details
- Assessor Parcel Number 201-15-009-C
Map
Home Values in the Area
Average Home Value in this Area
Property History
| Date | Event | Price | Change | Sq Ft Price |
|---|---|---|---|---|
| 04/18/2025 04/18/25 | Sold | $650,000 | -3.7% | $341 / Sq Ft |
| 03/19/2025 03/19/25 | Price Changed | $675,000 | -3.6% | $354 / Sq Ft |
| 03/19/2025 03/19/25 | Pending | -- | -- | -- |
| 03/08/2025 03/08/25 | For Sale | $700,000 | -- | $367 / Sq Ft |
Tax History
| Year | Tax Paid | Tax Assessment Tax Assessment Total Assessment is a certain percentage of the fair market value that is determined by local assessors to be the total taxable value of land and additions on the property. | Land | Improvement |
|---|---|---|---|---|
| 2025 | $1,026 | $16,556 | -- | -- |
| 2024 | $1,053 | $15,768 | -- | -- |
| 2023 | $1,053 | $30,770 | $6,150 | $24,620 |
| 2022 | $1,037 | $23,570 | $4,710 | $18,860 |
| 2021 | $1,135 | $20,870 | $4,170 | $16,700 |
| 2020 | $1,156 | $19,010 | $3,800 | $15,210 |
| 2019 | $1,122 | $17,300 | $3,460 | $13,840 |
| 2018 | $1,087 | $16,270 | $3,250 | $13,020 |
| 2017 | $1,096 | $14,870 | $2,970 | $11,900 |
| 2016 | $1,091 | $13,620 | $2,720 | $10,900 |
| 2015 | $1,015 | $12,170 | $2,430 | $9,740 |
Mortgage History
| Date | Status | Loan Amount | Loan Type |
|---|---|---|---|
| Open | $520,000 | New Conventional | |
| Previous Owner | $130,000 | New Conventional |
Deed History
| Date | Type | Sale Price | Title Company |
|---|---|---|---|
| Warranty Deed | $650,000 | Title Services Corporation | |
| Deed | -- | None Listed On Document | |
| Warranty Deed | $170,000 | Grand Canyon Title Agency In |
Similar Homes in Peoria, AZ
Source: Arizona Regional Multiple Listing Service (ARMLS)
MLS Number: 6826651
APN: 201-15-009C
- 9120 W Villa Lindo Dr
- 9305 W Calle Lejos
- 24832 N 91st Ave
- 9437 W Avenida Del Sol
- 7682 W Saddlehorn Rd
- 8767 W Villa Hermosa
- 9583 W Jj Ranch Rd
- 9547 W Chama Dr
- 8531 W Pinnacle Peak Rd
- 9612 W Mariposa Grande
- 0 N 93rd Ave Unit 6779480
- 9617 W Whispering Wind Dr
- 9281 W Villa Chula
- 9525 W Camino de Oro
- 9155 W El Cortez Place
- 23311 N 95th Dr
- 23907 N 83rd Ave
- 24351 N 97th Dr
- 8431 W Planada Ln
- 8220 W Mariposa Grande Ln
