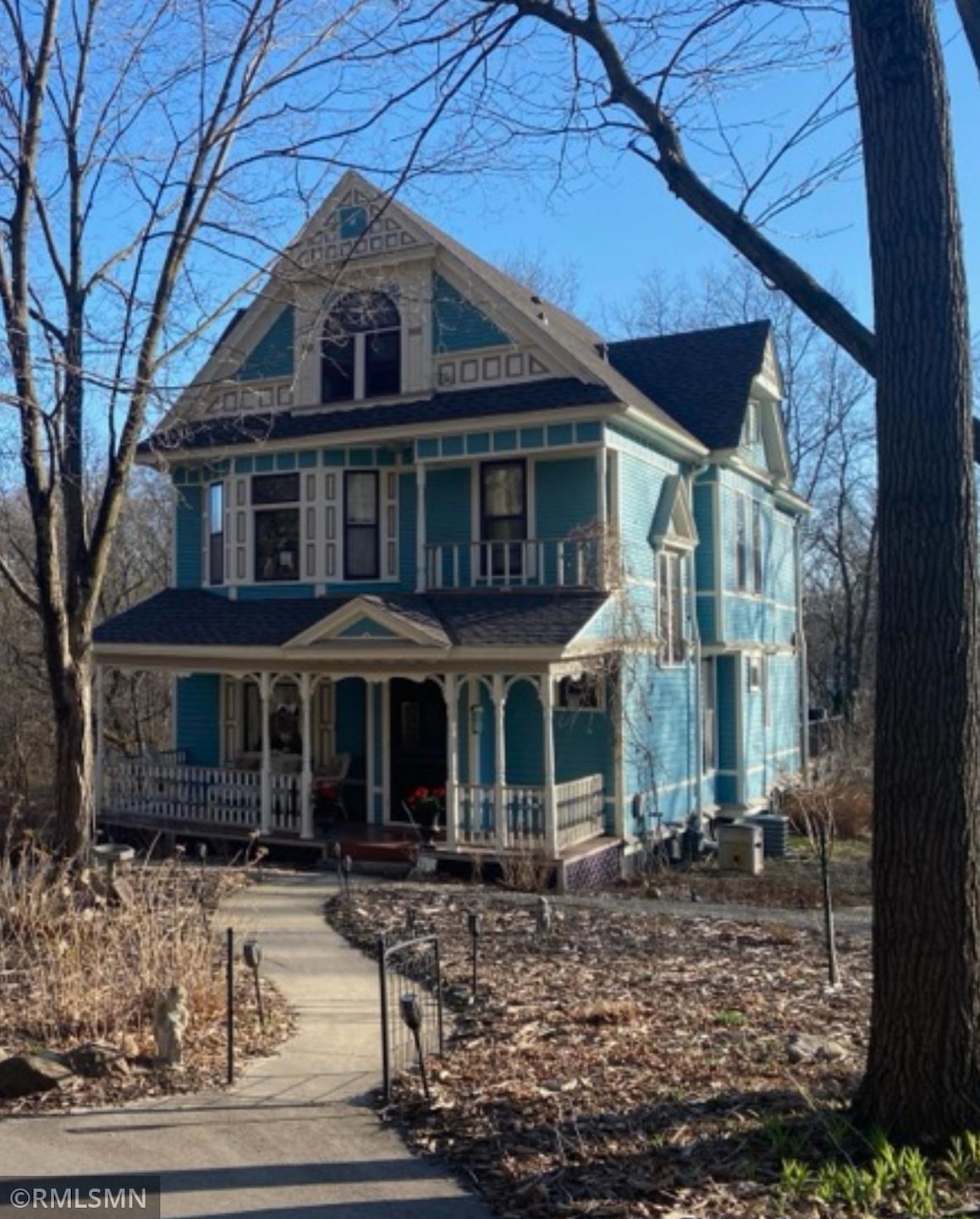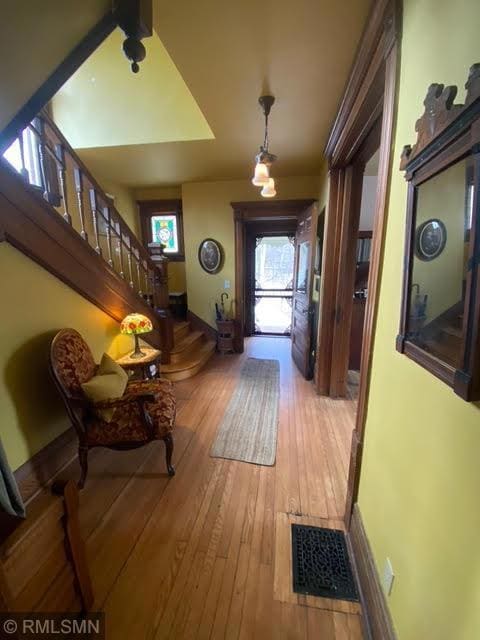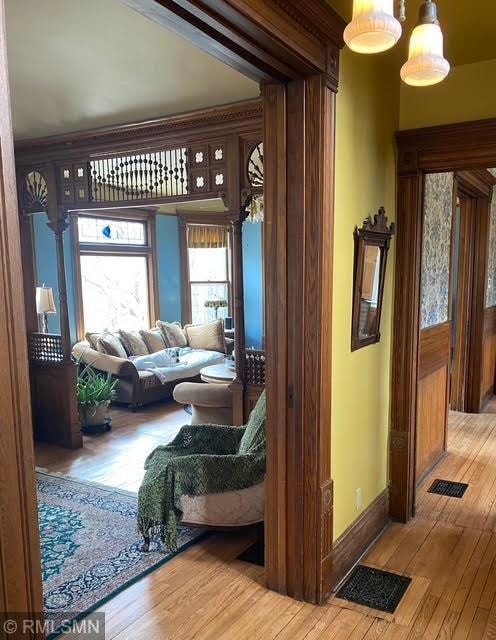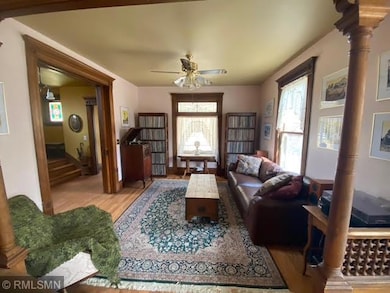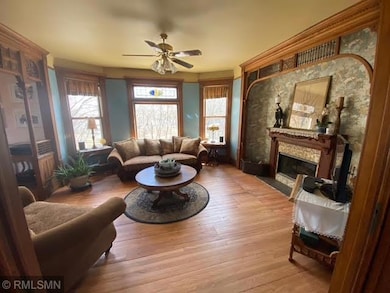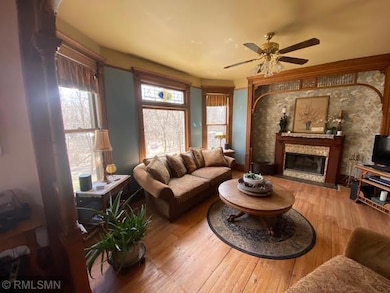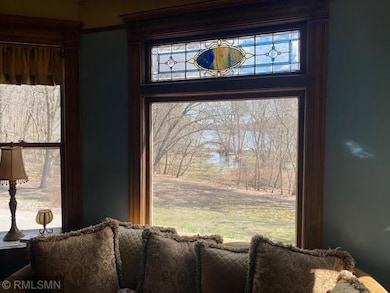
8949 Colby Ct Northfield, MN 55057
Estimated payment $3,990/month
Highlights
- Popular Property
- Deeded Waterfront Access Rights
- Deck
- Greenvale Park Elementary School Rated A-
- Beach
- Game Room
About This Home
At the end of a serene country road and nestled in a private setting of woodland with views of Union Lake sits a magnificent, restored Victorian home offering a perfect blend of vintage charm and modern conveniences. It is truly magical. This gracious residence boasts historical details that have been preserved throughout the home from the 9-foot ceilings to the ornate hand-crafted woodwork and hardwood floors, vintage fireplace, and gorgeous leaded and stained-glass windows. The double lot is beautifully landscaped with perennial gardens and a large deck that overlooks the private wooded backyard including deeded access to Union Lake. This home has been lovingly restored with updated mechanicals including a new furnace 2020; new roof 2021; central air unit 2022; and asphalt driveway 2022. The home has 6 bedrooms and 4 bathrooms that span over 4 levels and has over 3,300square feet of finished living space. The third level has 2 bedrooms, a living room, and bathroom as well as separate central heating and air conditioning. The updated kitchen features high-end finishes featuring Silestone quartz countertops, stainless-steel appliances, and ample cabinetry. The kitchen is ideal for preparing meals for family and friends and has easy access through a new sliding glass door to the large, private deck. The outdoor living space is quite exceptional. The expansive deck overlooks a private backyard and woodland. Relax in the Bullfrog spa while gazing at the night sky. A chicken coop is ready for your flock along with a dedicated space for vegetable gardening! Enjoy easy access to year-round recreational activities including hiking community trails; boating or kayaking on the lake; fishing; snowmobiling or ATVing; and much more!
Home Details
Home Type
- Single Family
Est. Annual Taxes
- $5,958
Year Built
- Built in 1894
Lot Details
- 2.36 Acre Lot
- Cul-De-Sac
- Street terminates at a dead end
- Irregular Lot
HOA Fees
- $4 Monthly HOA Fees
Parking
- 2 Car Attached Garage
- Tuck Under Garage
Home Design
- Shake Siding
Interior Spaces
- 2-Story Property
- Wood Burning Fireplace
- Entrance Foyer
- Family Room
- Living Room with Fireplace
- Game Room
Kitchen
- Range
- Microwave
- Dishwasher
- The kitchen features windows
Bedrooms and Bathrooms
- 6 Bedrooms
Laundry
- Dryer
- Washer
Finished Basement
- Walk-Out Basement
- Basement Fills Entire Space Under The House
Outdoor Features
- Deeded Waterfront Access Rights
- Deck
- Porch
Utilities
- Forced Air Heating and Cooling System
- 200+ Amp Service
- Well
Listing and Financial Details
- Assessor Parcel Number 0602226001
Community Details
Overview
- Association fees include beach access, shared amenities
- Keya Paya Association, Phone Number (612) 308-0389
- Keya Paha Ranch Subdivision
Recreation
- Beach
Map
Home Values in the Area
Average Home Value in this Area
Tax History
| Year | Tax Paid | Tax Assessment Tax Assessment Total Assessment is a certain percentage of the fair market value that is determined by local assessors to be the total taxable value of land and additions on the property. | Land | Improvement |
|---|---|---|---|---|
| 2024 | $532 | $39,600 | $39,600 | $0 |
| 2023 | $334 | $39,600 | $39,600 | $0 |
| 2022 | $284 | $30,600 | $30,600 | $0 |
| 2021 | $302 | $23,900 | $23,900 | $0 |
| 2020 | $308 | $23,900 | $23,900 | $0 |
| 2019 | $318 | $23,900 | $23,900 | $0 |
| 2018 | $324 | $23,900 | $23,900 | $0 |
| 2017 | $294 | $23,900 | $23,900 | $0 |
| 2016 | $866 | $23,900 | $23,900 | $0 |
| 2015 | $860 | $68,500 | $68,500 | $0 |
| 2014 | -- | $68,500 | $68,500 | $0 |
Property History
| Date | Event | Price | Change | Sq Ft Price |
|---|---|---|---|---|
| 04/23/2025 04/23/25 | For Sale | $625,000 | +76.6% | $186 / Sq Ft |
| 09/15/2015 09/15/15 | Sold | $354,000 | 0.0% | $117 / Sq Ft |
| 08/15/2015 08/15/15 | Off Market | $354,000 | -- | -- |
| 01/15/2015 01/15/15 | For Sale | $374,900 | -- | $124 / Sq Ft |
Deed History
| Date | Type | Sale Price | Title Company |
|---|---|---|---|
| Deed | $354,000 | -- |
Mortgage History
| Date | Status | Loan Amount | Loan Type |
|---|---|---|---|
| Open | $336,300 | No Value Available |
Similar Homes in the area
Source: NorthstarMLS
MLS Number: 6706330
APN: 02.35.3.51.014
- 8499 Anoka Ave
- 1211 Lonsdale Blvd E
- 7243 Hazelwood Ave
- 1390 Hazelwood Way
- 9816 Base Line Rd
- XXXX 125th St W
- 3350 Culver Trail
- 3585 Culver Trail
- 5561 115th St E
- xxxx Canby Ave
- XXXX Commerce Dr SE
- 13701 Bagley Ave
- 281 15th Ave SE
- 2711 44th St W
- 809 Bluff Heights Dr SE
- XXX Bluestone Dr
- 4081 Dassel Ave
- 521 11th Ave NE
- 4371 41st St W
- None Halstad
