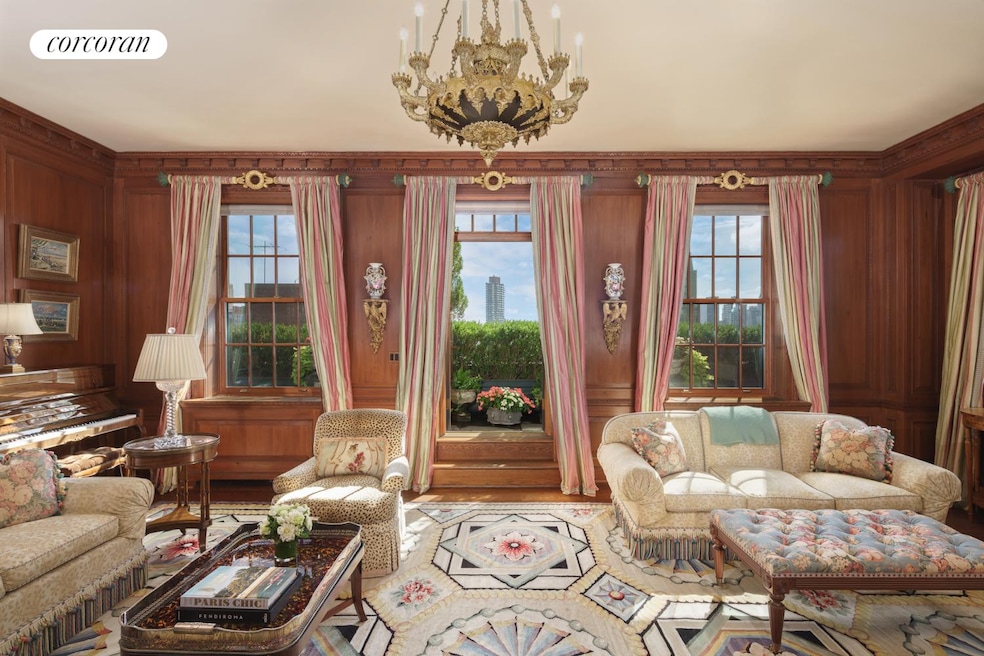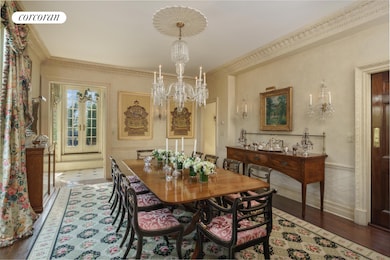
895 Park Ave Unit PHC New York, NY 10075
Metropolitan Hill NeighborhoodEstimated payment $135,960/month
Highlights
- City View
- 3-minute walk to 77 Street (4,6 Line)
- Terrace
- P.S. 6 Lillie D. Blake Rated A
- 1 Fireplace
- High-Rise Condominium
About This Home
Perfectly positioned atop the premier prewar co-operative, 895 Park Avenue, this palatial duplex penthouse epitomizes unparalleled luxury with impeccably proportioned spaces, perfect for sophisticated entertaining and everyday living. All of the entertaining rooms have French doors opening onto an expansive wrap terrace. The lush, landscaped terrace envelops three sides of the residence, providing the perfect space for alfresco entertaining amidst serene surroundings. Boasting breathtaking vistas of the iconic Manhattan skyline, there is an abundance of natural light that pours through every window of this spectacular home. There are six bedrooms, five full bathrooms, and a powder room.
A private elevator landing welcomes you to an expansive windowed entrance gallery off which is a windowed powder room and a large coat closet. The gallery is bathed in radiant sunlight and opens onto a meticulously landscaped wrap-around terrace. There is a magnificent corner south and east facing living room which exudes sophistication; it has a working fireplace, a 10'6" ceiling, four oversized windows, and French doors also leading to the terrace. Across the gallery is the grand formal dining room which sets the stage for lavish gatherings; this regal room has three exposures and French doors leading to the terrace.
A windowed butler's pantry connects the dining room to the kitchen, it is equipped with a Miele dishwasher, a Scotsman icemaker, a sink, and a large pantry closet. The windowed eat-in kitchen has custom cabinets, wood floors, marble countertops, a Subzero refrigerator, a Miele dishwasher, double Viking ovens, and a six-burner range with a custom Abbaka cooper hood. Adjacent is a large, windowed breakfast room with a built-in banquette.
Descending an elegant sweeping set of stairs are the tranquil private quarters. The luxurious primary suite beckons with a spacious bedroom and sitting room with a working fireplace, both bathed in sunlight and connected by pocket doors. Complementing the suite, a chic windowed dressing room, two bathrooms, and generous closets ensure ultimate comfort and convenience. There are four additional bedrooms, two with en-suite baths and two sharing a bathroom. Completing this level, is a corner library, a windowed laundry room with a sink and storage, along with five hallway closets. A back staircase connects to the kitchen, and both the passenger and service elevators service both floors of the duplex.
This pre-war cooperative was built in 1930, designed by Sloan and Robertson and houses only thirty-eight residences. Impeccable staffing includes full-time doorman and porters, and a live-in resident manager. Building amenities include a gym and squash court with a basketball hoop. The building allows 50% financing, there is a 3% flip tax, and it is pet-friendly.
Property Details
Home Type
- Co-Op
Year Built
- Built in 1930
HOA Fees
- $20,786 Monthly HOA Fees
Interior Spaces
- 1 Fireplace
- City Views
Bedrooms and Bathrooms
- 6 Bedrooms
Additional Features
- Terrace
- No Cooling
Community Details
- 36 Units
- High-Rise Condominium
- Lenox Hill Subdivision
- Property has 2 Levels
Listing and Financial Details
- Legal Lot and Block 0071 / 01413
Map
Home Values in the Area
Average Home Value in this Area
Property History
| Date | Event | Price | Change | Sq Ft Price |
|---|---|---|---|---|
| 11/05/2024 11/05/24 | For Sale | $17,500,000 | 0.0% | -- |
| 11/01/2024 11/01/24 | Off Market | $17,500,000 | -- | -- |
| 05/17/2024 05/17/24 | Price Changed | $17,500,000 | -7.9% | -- |
| 03/15/2024 03/15/24 | For Sale | $19,000,000 | -- | -- |
Similar Homes in New York, NY
Source: Real Estate Board of New York (REBNY)
MLS Number: RLS10959023
- 124 E 79th St Unit 7D
- 124 E 79th St Unit 7A
- 120 E 79th St Unit 15BC
- 120 E 79th St Unit 12E
- 120 E 79th St Unit 2B
- 120 E 79th St Unit 9A
- 136 E 79th St Unit 8A
- 136 E 79th St Unit 9
- 136 E 79th St Unit 8B
- 136 E 79th St Unit 7A
- 895 Park Ave Unit 16/17/18A
- 895 Park Ave Unit 15 C
- 895 Park Ave Unit PHC
- 135 E 79th St Unit 8E
- 135 E 79th St Unit PH 15W
- 885 Park Ave Unit 1A
- 109 E 79th St Unit PH
- 109 E 79th St Unit PH16
- 891 Park Ave Unit 10FL
- 120 E 80th St Unit 1FL






