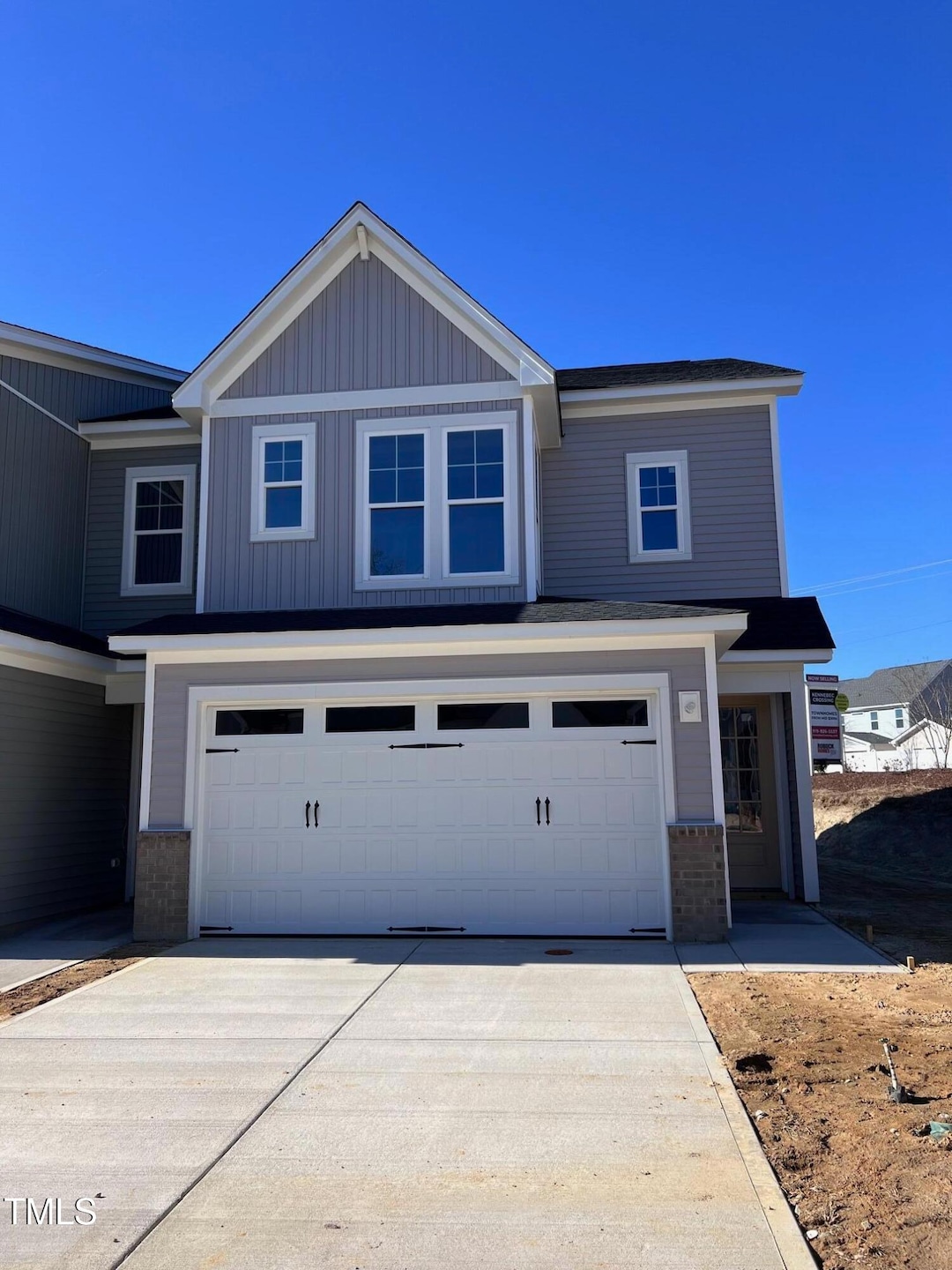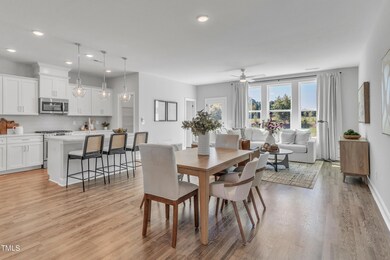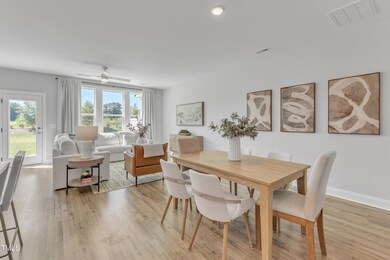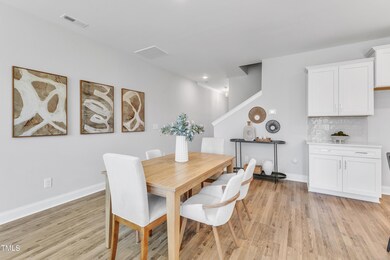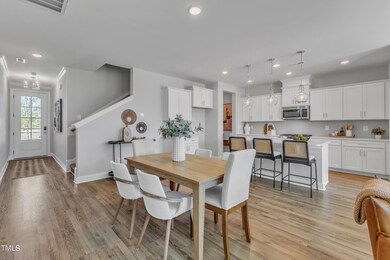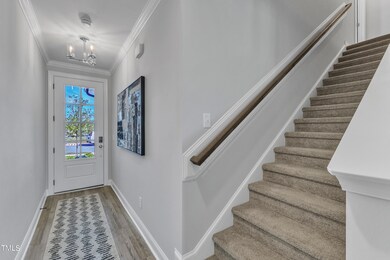
8951 Kennebec Crossing Dr Unit 51 Angier, NC 27501
Fuquay-Varina NeighborhoodEstimated payment $2,265/month
Highlights
- New Construction
- Open Floorplan
- Quartz Countertops
- Willow Springs Elementary School Rated A
- Transitional Architecture
- Stainless Steel Appliances
About This Home
New Townhome now for sale!! The Lanier by Robuck Homes. Wake County schools, 2 car garages, walking trails, dog park and so much more. This beautifully upgraded townhome features three bedrooms upstairs with a generous loft and laundry room. Upon entering from the garage, you'll discover a cozy mudroom which seamlessly connects to the kitchen and dining area. The spacious kitchen offers a center island and walk-in pantry. Gorgeous white cabinets, tile backsplash and Quartz countertops are included in this home. The upstairs primary bathroom has a beautiful tiled shower with tiled bench and dual sink vanity with Quartz countertops. Come visit us today to see why so many people are excited to call Kennebec Crossing home!!
Listing Agent
Fonville Morisey & Barefoot Brokerage Phone: 919-621-0012 License #277659
Townhouse Details
Home Type
- Townhome
Year Built
- Built in 2025 | New Construction
Lot Details
- 2,614 Sq Ft Lot
- Two or More Common Walls
- East Facing Home
- Privacy Fence
- Vinyl Fence
HOA Fees
- $145 Monthly HOA Fees
Parking
- 2 Car Attached Garage
- Inside Entrance
- Front Facing Garage
- Garage Door Opener
- Private Driveway
Home Design
- Transitional Architecture
- Brick or Stone Mason
- Slab Foundation
- Frame Construction
- Architectural Shingle Roof
- Vinyl Siding
- Radiant Barrier
- Stone
Interior Spaces
- 1,875 Sq Ft Home
- 2-Story Property
- Open Floorplan
- Crown Molding
- Smooth Ceilings
- Ceiling Fan
- Entrance Foyer
- Family Room
- Combination Kitchen and Dining Room
- Pull Down Stairs to Attic
Kitchen
- Eat-In Kitchen
- Free-Standing Range
- Propane Cooktop
- Microwave
- Stainless Steel Appliances
- Kitchen Island
- Quartz Countertops
Flooring
- Carpet
- Ceramic Tile
- Vinyl
Bedrooms and Bathrooms
- 3 Bedrooms
- Walk-In Closet
- Private Water Closet
- Bathtub with Shower
- Walk-in Shower
Home Security
Eco-Friendly Details
- Energy-Efficient HVAC
- Energy-Efficient Thermostat
Schools
- Willow Springs Elementary School
- Herbert Akins Road Middle School
- Willow Spring High School
Utilities
- Zoned Heating and Cooling
- Heating Available
- Vented Exhaust Fan
- Propane
- High-Efficiency Water Heater
- Phone Available
Additional Features
- Accessible Common Area
- Patio
Listing and Financial Details
- Home warranty included in the sale of the property
- Assessor Parcel Number See Recorded Map
Community Details
Overview
- Association fees include ground maintenance, storm water maintenance
- Kennebec Crossing Owner's Association Llc Association, Phone Number (919) 848-7911
- Built by Robuck Homes
- Kennebec Crossing Subdivision, Lanier C Floorplan
- Maintained Community
Recreation
- Dog Park
- Trails
Security
- Resident Manager or Management On Site
- Carbon Monoxide Detectors
- Firewall
Map
Home Values in the Area
Average Home Value in this Area
Property History
| Date | Event | Price | Change | Sq Ft Price |
|---|---|---|---|---|
| 03/01/2025 03/01/25 | Pending | -- | -- | -- |
| 02/27/2025 02/27/25 | Price Changed | $327,500 | +0.8% | $175 / Sq Ft |
| 02/19/2025 02/19/25 | Price Changed | $325,000 | -4.4% | $173 / Sq Ft |
| 01/27/2025 01/27/25 | For Sale | $340,000 | -- | $181 / Sq Ft |
Similar Homes in Angier, NC
Source: Doorify MLS
MLS Number: 10073041
- 8949 Kennebec Crossing Dr Unit 52
- 8947 Kennebec Crossing Dr Unit 53
- 8945 Kennebec Crossing Dr Unit 54
- 8918 Kennebec Crossing Dr Unit 69
- 9113 Dupree St Unit 41
- 3109 Petrea Ct Unit 39
- 3113 Petrea Ct Unit 38
- 9140 Dupree Meadow Dr Unit 9
- 9148 Dupree Meadow Dr Unit 11
- 9152 Dupree Meadow Dr Unit 12
- 3200 Balcon Ct Unit 28
- 9160 Dupree Meadow Dr Unit 13
- 9164 Dupree Meadow Dr Unit 14
- 9168 Dupree Meadow Dr Unit 15
- 9169 Dupree Meadow Dr Unit 26
- 9173 Dupree Meadow Dr Unit 25
- 8421 Falcon Crest Cir
- 10056 Regal Dr Unit Lot 18
- 716 Shea Hill Dr Unit Lot 50
- 704 Shea Hill Dr
