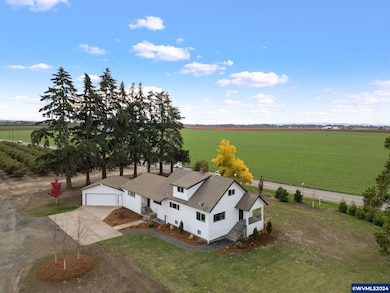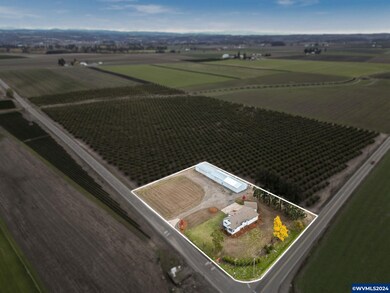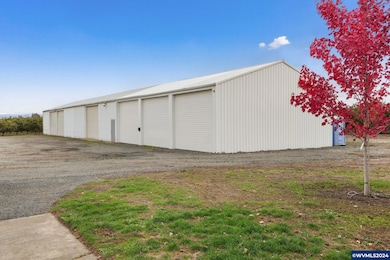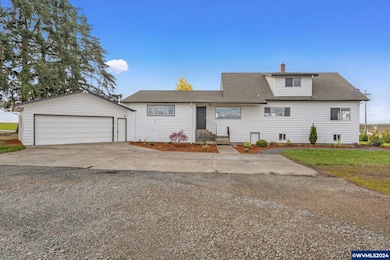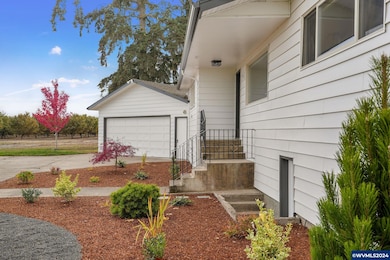
$714,900
- 4 Beds
- 3 Baths
- 2,512 Sq Ft
- 628 Parker Loop
- Silverton, OR
Experience effortless one-story living in this beautifully designed 2,512 sq. ft. 4-bed, 3 full bath home w/soaring 9-ft ceilings. Situated on a spacious 0.23-acre lot, it features RV parking, a landscaped yard, & a covered patio. Inside, enjoy a gas fireplace w/ custom floating shelves & a chef inspired kitchen w/pantry, soft close custom cabinets, and quartz countertops. All 4 bedrooms are on
Al Orloff AMSDEN REALTY LLC

