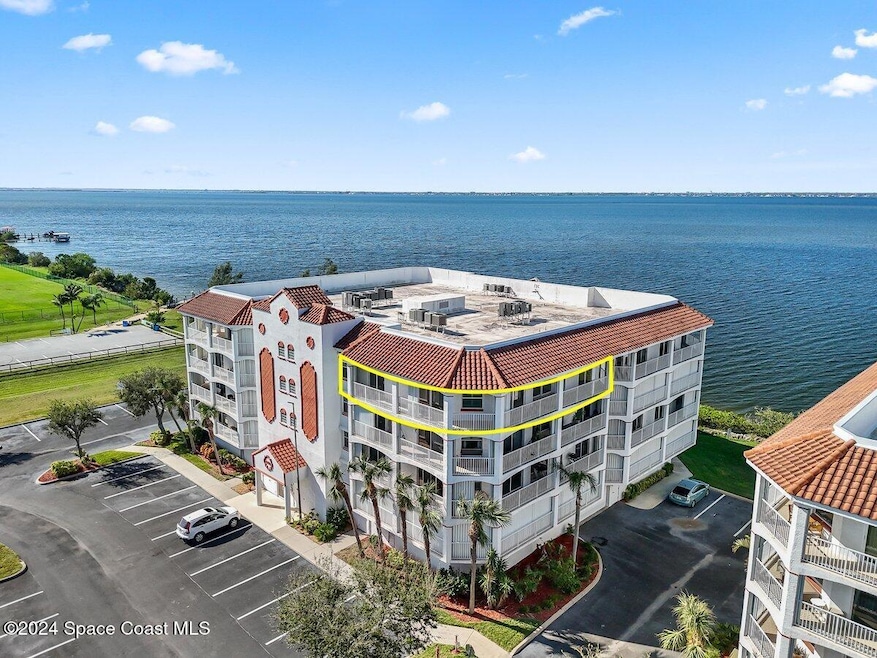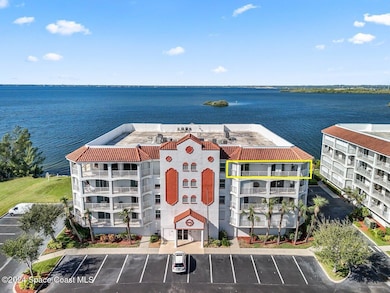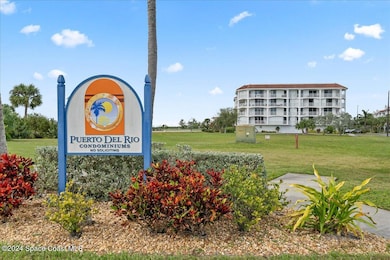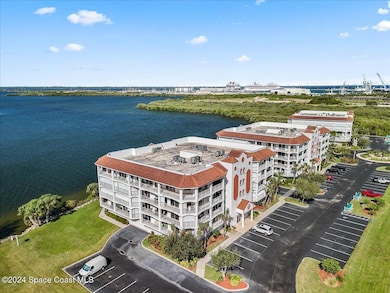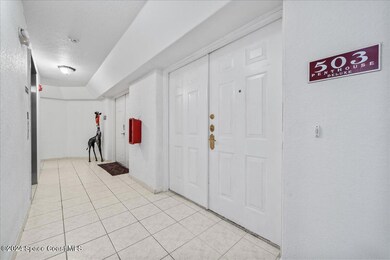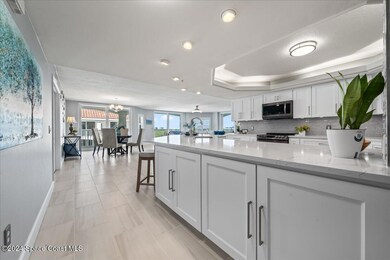
8954 Puerto Del Rio Dr Unit 1503 Cape Canaveral, FL 32920
Cocoa Beach NeighborhoodEstimated payment $4,529/month
Highlights
- Fitness Center
- In Ground Spa
- Open Floorplan
- Cocoa Beach Junior/Senior High School Rated A
- River View
- Clubhouse
About This Home
Discover the epitome of luxury living in the riverfront community of Puerto del Rio! Welcome to 8954 Puerto Del Rio Drive, Unit 503, a breathtaking deluxe penthouse located in Cape Canaveral, just moments away from Space Coast Beaches and Port Canaveral.
This exceptional residence offers penthouse living at its finest. The elevator, whisks you directly to your front door, providing unparalleled privacy and convenience. From the moment you walk inside, you'll be captivated by the bright, open space. Floor-to-ceiling impact sliders flood the home with natural light, and automated shutters reveal stunning views of the river, colorful sunrises, cruise ships gliding by, and even rocket launches from your very own living room.
The heart of the home is the beautifully updated kitchen, designed to delight any chef. Featuring Quartz countertops, custom wood cabinetry, and all-new stainless steel appliances, this kitchen is as functional as it is stylish. Every detail has been thoughtfully considered, from the upgraded bathrooms to the cohesive tile flooring that enhances the open layout.
Relax and unwind in your private sanctuary or enjoy the incredible amenities Puerto del Rio has to offer. With two pools, hot tubs, a fitness center, and a party room, this community is designed for both leisure and activity. Additional features include a private storage area and deeded garage parking, making this penthouse as practical as it is luxurious.
If you're ready to experience the ultimate in riverfront living, this penthouse is waiting for you. Beyond the luxury of the home itself, you'll enjoy the convenience of being just minutes from Port Canaveral's dining and entertainment, a short drive to the beautiful beaches, and only 45 minutes to Orlando International Airport. Schedule your private showing today and take the first step toward making your dream home a reality!
Property Details
Home Type
- Condominium
Est. Annual Taxes
- $4,812
Year Built
- Built in 2003 | Remodeled
Lot Details
- River Front
- Cul-De-Sac
- Northeast Facing Home
HOA Fees
- $925 Monthly HOA Fees
Parking
- 1 Car Attached Garage
- Garage Door Opener
- Secured Garage or Parking
- Guest Parking
- Additional Parking
- On-Street Parking
- Parking Lot
- Assigned Parking
- Secure Parking
Property Views
- River
- Lake
Home Design
- Traditional Architecture
- Spanish Architecture
- Membrane Roofing
- Concrete Roof
- Concrete Siding
- Asphalt
- Stucco
Interior Spaces
- 2,348 Sq Ft Home
- 1-Story Property
- Open Floorplan
- Built-In Features
- Ceiling Fan
- Shades
- Entrance Foyer
- Great Room
- Tile Flooring
- Smart Thermostat
Kitchen
- Breakfast Bar
- Double Oven
- Electric Oven
- Electric Range
- Microwave
- ENERGY STAR Qualified Refrigerator
- Ice Maker
- ENERGY STAR Qualified Dishwasher
- Kitchen Island
- Disposal
Bedrooms and Bathrooms
- 3 Bedrooms
- Split Bedroom Floorplan
- Dual Closets
- Walk-In Closet
- 2 Full Bathrooms
- Separate Shower in Primary Bathroom
Laundry
- Laundry Room
- Laundry on main level
- ENERGY STAR Qualified Dryer
- Dryer
- ENERGY STAR Qualified Washer
Accessible Home Design
- Accessible Elevator Installed
- Accessible Full Bathroom
- Accessible Bedroom
- Accessible Common Area
- Accessible Kitchen
- Central Living Area
- Accessible Hallway
- Visitable
- Accessible Doors
- Level Entry For Accessibility
- Accessible Entrance
Eco-Friendly Details
- Energy-Efficient Windows
- Energy-Efficient Roof
- Energy-Efficient Thermostat
Outdoor Features
- In Ground Spa
- Balcony
- Wrap Around Porch
Schools
- Cape View Elementary School
- Cocoa Beach Middle School
- Cocoa Beach High School
Utilities
- Central Heating and Cooling System
- Geothermal Heating and Cooling
- ENERGY STAR Qualified Water Heater
- Cable TV Available
Listing and Financial Details
- Assessor Parcel Number 24-37-15-00-00259.P-0000.00
Community Details
Overview
- Association fees include cable TV, insurance, internet, ground maintenance, maintenance structure, pest control, security, sewer, trash, water
- Puerto Del Rio Condo Association, Phone Number (315) 534-1242
- Puerto Del Rio Condo Ph 1C Subdivision
- Maintained Community
- Car Wash Area
Amenities
- Clubhouse
- Service Elevator
- Secure Lobby
- Community Storage Space
- Elevator
Recreation
- Community Playground
- Fitness Center
- Community Pool
- Community Spa
- Park
- Jogging Path
Pet Policy
- Pet Size Limit
- 2 Pets Allowed
- Dogs and Cats Allowed
Security
- Security Service
- Hurricane or Storm Shutters
- High Impact Windows
- Fire and Smoke Detector
- Fire Sprinkler System
Map
Home Values in the Area
Average Home Value in this Area
Tax History
| Year | Tax Paid | Tax Assessment Tax Assessment Total Assessment is a certain percentage of the fair market value that is determined by local assessors to be the total taxable value of land and additions on the property. | Land | Improvement |
|---|---|---|---|---|
| 2023 | $5,027 | $401,660 | $0 | $0 |
| 2022 | $4,618 | $389,970 | $0 | $0 |
| 2021 | $4,370 | $310,710 | $0 | $310,710 |
| 2020 | $4,458 | $309,960 | $0 | $309,960 |
| 2019 | $3,237 | $257,280 | $0 | $0 |
| 2018 | $3,272 | $252,490 | $0 | $0 |
| 2017 | $3,343 | $247,300 | $0 | $0 |
| 2016 | $3,294 | $242,220 | $0 | $0 |
| 2015 | $3,392 | $240,540 | $0 | $0 |
| 2014 | $2,993 | $212,300 | $0 | $0 |
Property History
| Date | Event | Price | Change | Sq Ft Price |
|---|---|---|---|---|
| 11/15/2024 11/15/24 | For Sale | $575,000 | +57.5% | $245 / Sq Ft |
| 05/22/2019 05/22/19 | Sold | $365,000 | -3.7% | $155 / Sq Ft |
| 04/08/2019 04/08/19 | Pending | -- | -- | -- |
| 01/31/2019 01/31/19 | Price Changed | $379,000 | -2.6% | $161 / Sq Ft |
| 01/25/2019 01/25/19 | For Sale | $389,000 | +25.5% | $166 / Sq Ft |
| 03/20/2014 03/20/14 | Sold | $310,000 | -4.0% | $132 / Sq Ft |
| 01/25/2014 01/25/14 | Pending | -- | -- | -- |
| 01/03/2013 01/03/13 | For Sale | $323,000 | -- | $138 / Sq Ft |
Deed History
| Date | Type | Sale Price | Title Company |
|---|---|---|---|
| Interfamily Deed Transfer | -- | None Available | |
| Warranty Deed | $365,000 | Mosley &Wallis Ttl Svcs Inc | |
| Warranty Deed | $310,000 | Attorney | |
| Warranty Deed | $389,000 | -- | |
| Warranty Deed | $289,000 | -- |
Mortgage History
| Date | Status | Loan Amount | Loan Type |
|---|---|---|---|
| Open | $354,050 | New Conventional | |
| Previous Owner | $70,000 | No Value Available | |
| Previous Owner | $137,000 | New Conventional | |
| Previous Owner | $142,000 | Unknown | |
| Previous Owner | $150,000 | No Value Available | |
| Previous Owner | $231,200 | No Value Available |
Similar Homes in Cape Canaveral, FL
Source: Space Coast MLS (Space Coast Association of REALTORS®)
MLS Number: 1029766
APN: 24-37-15-00-00259.P-0000.00
- 8934 Puerto Del Rio Dr Unit 8403
- 8903 Laguna Ln Unit 403
- 8903 Laguna Ln Unit 202
- 8932 Laguna Ln Unit 404
- 768 Lago Dr Unit 302
- 806 W Central Blvd
- 806 Bayside Dr Unit 801
- 742 Bayside Dr Unit 503
- 732 Bayside Dr Unit 501
- 8657 Villanova Dr Unit 901
- 8660 Villanova Dr Unit 801
- 8636 Villanova Dr Unit 1201
- 560 Casa Bella Dr Unit 1603
- 551 Casa Bella Dr Unit 204
- 551 Casa Bella Dr Unit 504
- 603 Manatee Bay Dr
- 180 Portside Ave Unit 104
- 137 Ocean Garden Ln
- 300 Columbia Dr Unit 3407
- 300 Columbia Dr Unit 305-2
