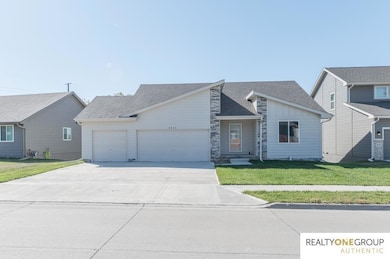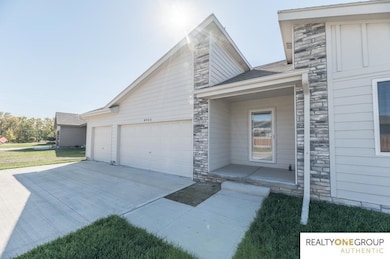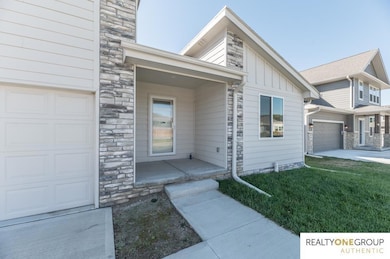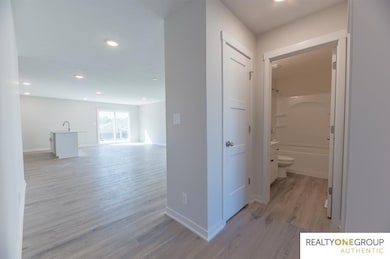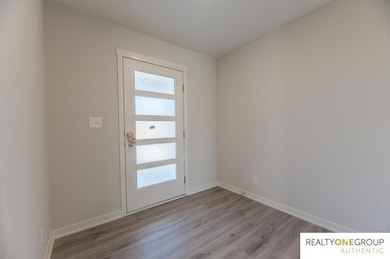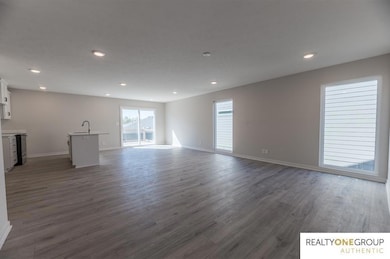
8954 S 21st St Bellevue, NE 68147
Estimated payment $2,788/month
Highlights
- New Construction
- Ranch Style House
- Porch
- Bellevue West High School Rated A-
- No HOA
- 2 Car Attached Garage
About This Home
Basement has been started and is framed for Bed and Bath. Pictures show the basement as framed in for an additional bed bath and recroom. Price out the completed basement with your selection of layout. If you do not choose to finish the framing and electical will be removed to meet inspection requirements. Beautiful 2 bed 2 bath 3 car, walkout Ranch. Modern elevation with stone accents. Open floor plan in Kitchen and Great Room with White Cabinetry and trim, and Quartz countertops. Pantry with ample room for all your kitchen goods. Appliance package includes Range dishwasher and Microwave. Drop zone off of main floor laundry, and garage. Deck off of kitchen overlooking large back yard. Basement with patio off walkout doors. LVP in main floor living areas, and carpet in bedrooms. Should your client choose to finish basement it can be finished in 45 days at additional cost. No builder warranty.
Home Details
Home Type
- Single Family
Year Built
- Built in 2022 | New Construction
Lot Details
- 10,019 Sq Ft Lot
- Lot Dimensions are 122.89 x 56.25 x 117.08 x 69.69
Parking
- 2 Car Attached Garage
Home Design
- Ranch Style House
- Composition Roof
- Concrete Perimeter Foundation
Interior Spaces
- 1,265 Sq Ft Home
- Unfinished Basement
- Walk-Out Basement
Kitchen
- Oven or Range
- Microwave
- Dishwasher
- Disposal
Bedrooms and Bathrooms
- 2 Bedrooms
Outdoor Features
- Porch
Schools
- Birchcrest Elementary School
- Logan Fontenelle Middle School
- Bellevue West High School
Utilities
- Forced Air Heating and Cooling System
- Heating System Uses Gas
Community Details
- No Home Owners Association
- Built by Melvin Sudbeck Homes
- Spring Ridge Subdivision
Listing and Financial Details
- Assessor Parcel Number 011596564
Map
Home Values in the Area
Average Home Value in this Area
Tax History
| Year | Tax Paid | Tax Assessment Tax Assessment Total Assessment is a certain percentage of the fair market value that is determined by local assessors to be the total taxable value of land and additions on the property. | Land | Improvement |
|---|---|---|---|---|
| 2024 | $8,901 | $363,342 | $67,000 | $296,342 |
| 2023 | $8,901 | $346,912 | $55,000 | $291,912 |
| 2022 | $1,436 | $55,000 | $55,000 | $0 |
| 2021 | $916 | $34,650 | $34,650 | $0 |
| 2020 | $753 | $28,350 | $28,350 | $0 |
| 2019 | $750 | $28,350 | $28,350 | $0 |
| 2018 | $699 | $27,000 | $27,000 | $0 |
| 2017 | $704 | $27,000 | $27,000 | $0 |
| 2016 | $104 | $4,072 | $4,072 | $0 |
| 2015 | $33 | $2,050 | $2,050 | $0 |
Property History
| Date | Event | Price | Change | Sq Ft Price |
|---|---|---|---|---|
| 01/28/2025 01/28/25 | Price Changed | $367,200 | +2.3% | $290 / Sq Ft |
| 01/13/2025 01/13/25 | For Sale | $359,005 | -- | $284 / Sq Ft |
Mortgage History
| Date | Status | Loan Amount | Loan Type |
|---|---|---|---|
| Closed | $274,005 | Credit Line Revolving | |
| Closed | $273,830 | Construction |
Similar Homes in Bellevue, NE
Source: Great Plains Regional MLS
MLS Number: 22501343
APN: 011596564
- 2116 Gindy Dr
- 2021 Gindy Cir
- 2009 Gindy Cir
- 2026 Concord Cir
- 2022 Concord Cir
- 2018 Concord Cir
- 2014 Concord Cir
- 8715 S 23rd St
- 8711 S 23rd St
- 2201 Citta Cir
- 2455 Rose Lane Rd
- 2506 Alberta Ave
- 9406 S 24th St
- 2202 Lucille Dr
- 2201 Lucille Dr
- Lot 59 Childs Estate Acres
- 9712 S 21st Ave
- 9512 S 25th Ave
- 2605 Virginia St
- 2709 Alberta Ave

