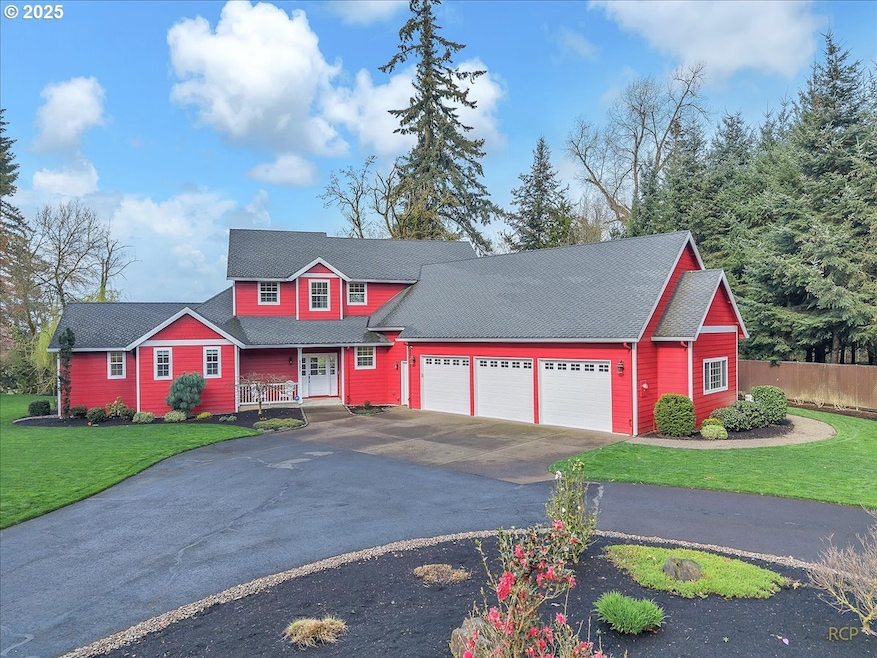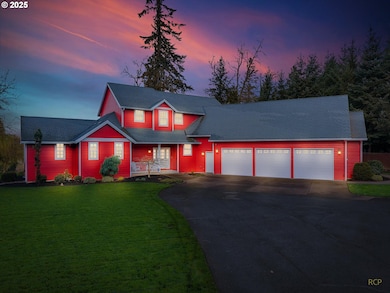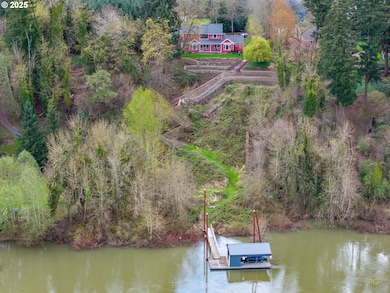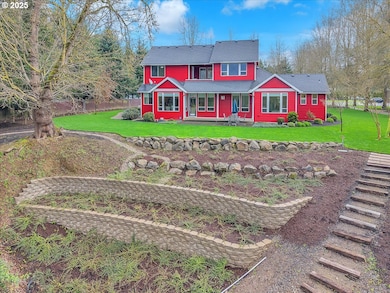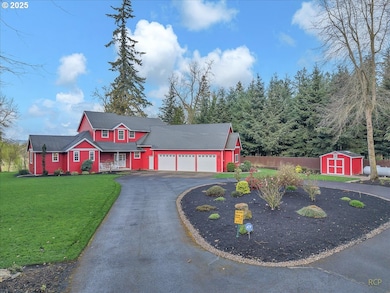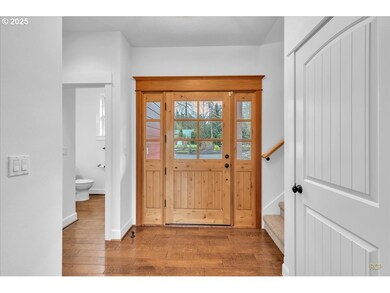
$1,675,000
- 3 Beds
- 3 Baths
- 3,550 Sq Ft
- 31655 NE Wilsonville Rd
- Newberg, OR
Welcome home to your private acreage estate, perfectly nestled in the heart of Oregon's wine country. This ideal property offers a highly sought after location, just minutes away from the Chehalem Glenn Golf Course and the charming downtown area of Newberg. As you travel up the expansive and private driveway, you'll discover a retreat-like setting that provides ultimate privacy and tranquility,
Jennifer Nash Cascade Hasson Sotheby's International Realty
