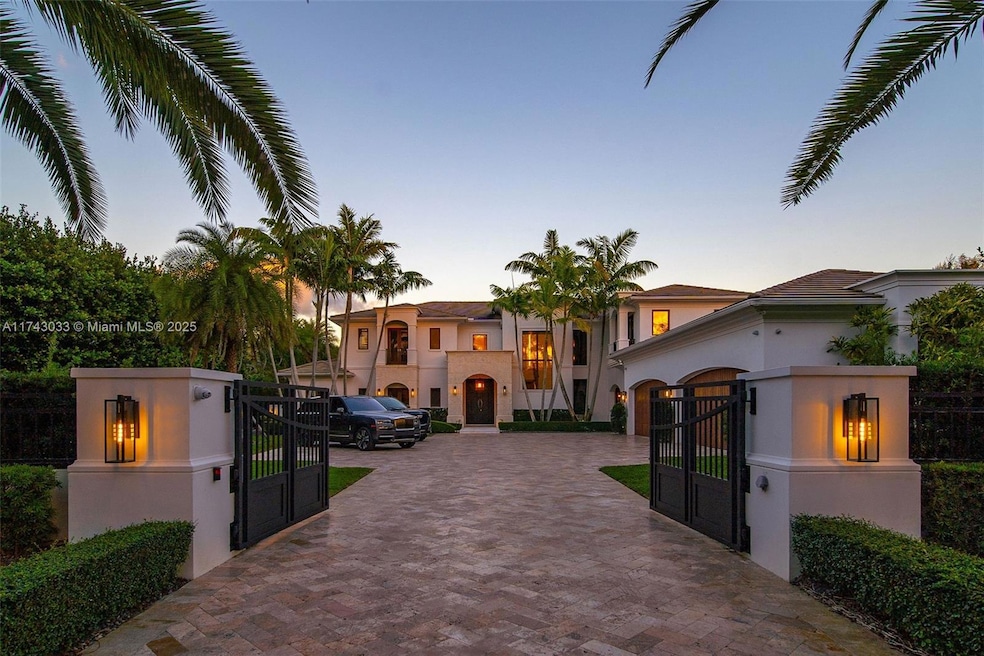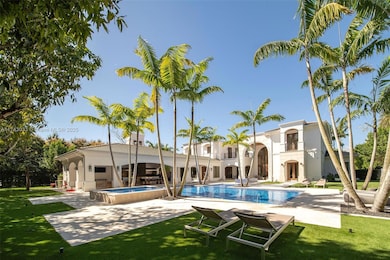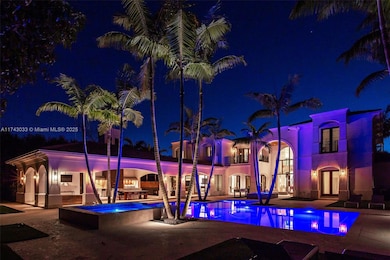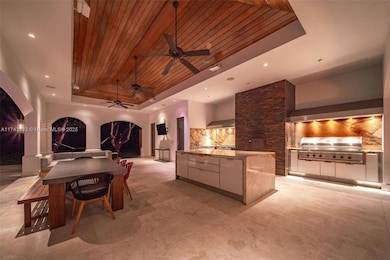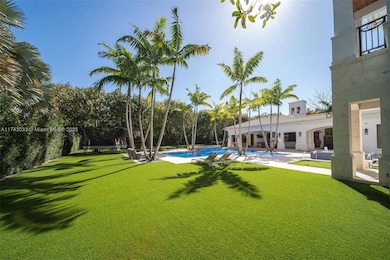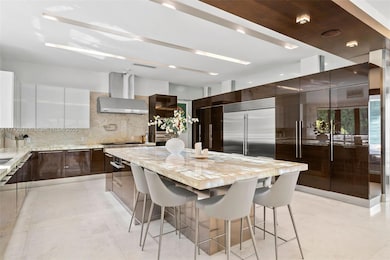
Estimated payment $62,751/month
Highlights
- Home Theater
- In Ground Pool
- Deck
- Pinecrest Elementary School Rated A
- Sitting Area In Primary Bedroom
- Recreation Room
About This Home
Opulent Oasis of Stritter Estates - as functional as it is beautiful. Gated smart home exudes sophistication at every turn. Lots of natural light permeates through oversized windows into an open floor plan, inviting you to enjoy SoFL living! Hold court in the majestic chef’s kitchen and family room that seamlessly integrate with the idyllic grounds. Entertain in style with the state-of-the-art movie theatre/bar, fully-equipped gym, and multiple ensuite bedrooms with walk-in closets and access to private terraces. The grand covered outdoor patio is an entertainer's dream, with elegant arches, built-in fans, and recessed ceilings. Enjoy the ivy wall, outdoor kitchen, and a gas fire pit while taking in the breathtaking view of the fountain, saltwater pool/spa & turfed area w/playground.
Home Details
Home Type
- Single Family
Est. Annual Taxes
- $85,132
Year Built
- Built in 2013
Lot Details
- 0.87 Acre Lot
- West Facing Home
- Fenced
- Property is zoned 2300
HOA Fees
- $122 Monthly HOA Fees
Parking
- 4 Car Garage
- Automatic Garage Door Opener
- Driveway
- Paver Block
- Open Parking
Home Design
- Barrel Roof Shape
- Concrete Roof
- Concrete Block And Stucco Construction
Interior Spaces
- 7,709 Sq Ft Home
- 2-Story Property
- Ceiling Fan
- Family Room
- Formal Dining Room
- Home Theater
- Recreation Room
- Marble Flooring
Kitchen
- Built-In Self-Cleaning Oven
- Gas Range
- Microwave
- Ice Maker
- Dishwasher
- Cooking Island
- Disposal
Bedrooms and Bathrooms
- 6 Bedrooms
- Sitting Area In Primary Bedroom
- Main Floor Bedroom
- Closet Cabinetry
- Walk-In Closet
- Dual Sinks
- Jettted Tub and Separate Shower in Primary Bathroom
- Bathtub
Laundry
- Laundry in Utility Room
- Dryer
- Washer
Home Security
- Security System Leased
- Fire and Smoke Detector
Accessible Home Design
- Accessible Elevator Installed
Outdoor Features
- In Ground Pool
- Deck
- Exterior Lighting
- Outdoor Grill
- Porch
Utilities
- Zoned Heating and Cooling
- Septic Tank
Community Details
- Stritter Estates Subdivision
- Maintained Community
Listing and Financial Details
- Assessor Parcel Number 20-50-01-053-0150
Map
Home Values in the Area
Average Home Value in this Area
Tax History
| Year | Tax Paid | Tax Assessment Tax Assessment Total Assessment is a certain percentage of the fair market value that is determined by local assessors to be the total taxable value of land and additions on the property. | Land | Improvement |
|---|---|---|---|---|
| 2024 | $85,132 | $5,141,562 | -- | -- |
| 2023 | $85,132 | $4,674,148 | $0 | $0 |
| 2022 | $74,930 | $4,249,226 | $1,519,960 | $2,729,266 |
| 2021 | $71,443 | $3,929,296 | $1,170,369 | $2,758,927 |
| 2020 | $68,402 | $3,749,960 | $961,375 | $2,788,585 |
| 2019 | $70,064 | $3,821,418 | $1,003,174 | $2,818,244 |
| 2018 | $57,612 | $3,215,533 | $1,003,174 | $2,212,359 |
| 2017 | $57,260 | $3,216,281 | $0 | $0 |
| 2016 | $57,242 | $3,150,129 | $0 | $0 |
| 2015 | $57,975 | $3,128,232 | $0 | $0 |
| 2014 | $55,338 | $2,857,506 | $0 | $0 |
Property History
| Date | Event | Price | Change | Sq Ft Price |
|---|---|---|---|---|
| 02/12/2025 02/12/25 | For Sale | $9,950,000 | +89.2% | $1,291 / Sq Ft |
| 05/09/2018 05/09/18 | Sold | $5,260,000 | -0.7% | $682 / Sq Ft |
| 11/11/2017 11/11/17 | Pending | -- | -- | -- |
| 09/01/2017 09/01/17 | Price Changed | $5,299,000 | -1.0% | $687 / Sq Ft |
| 11/30/2016 11/30/16 | For Sale | $5,350,000 | -- | $694 / Sq Ft |
Deed History
| Date | Type | Sale Price | Title Company |
|---|---|---|---|
| Warranty Deed | $5,260,000 | Nu World Title Llc | |
| Warranty Deed | $740,000 | Attorney |
Mortgage History
| Date | Status | Loan Amount | Loan Type |
|---|---|---|---|
| Open | $3,745,000 | New Conventional | |
| Closed | $3,419,000 | Future Advance Clause Open End Mortgage | |
| Closed | $1,200,000 | Commercial | |
| Previous Owner | $2,083,333 | Adjustable Rate Mortgage/ARM | |
| Previous Owner | $737,000 | New Conventional | |
| Previous Owner | $490,000 | Seller Take Back |
Similar Homes in the area
Source: MIAMI REALTORS® MLS
MLS Number: A11743033
APN: 20-5001-053-0150
- 9050 SW 63rd Ct
- 8825 SW 64th Ct
- 6220 SW 92nd St
- 6080 SW 88th St
- 9500 SW 62nd Ct
- 6460 SW 94th St
- 6490 SW 84th St
- 6401 SW 96th St
- 6711 N Kendall Dr Unit 510
- 6711 N Kendall Dr Unit 512
- 8391 SW 65th Ave Unit 8391
- 6401 SW 84th St
- 8650 SW 67th Ave Unit 1032
- 8650 SW 67th Ave Unit 1038
- 6709 N Kendall Dr Unit 227
- 6709 N Kendall Dr Unit 219
- 6031 SW 88th St
- 6630 SW 84th St Unit 6630
- 8600 SW 67th Ave Unit 921
- 8600 SW 67th Ave Unit 906
