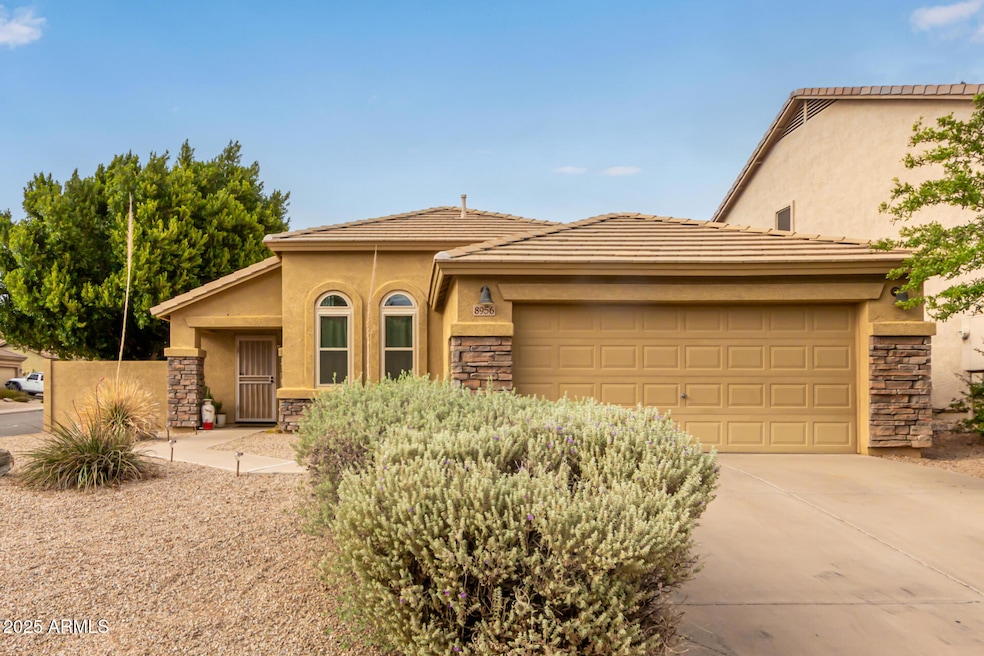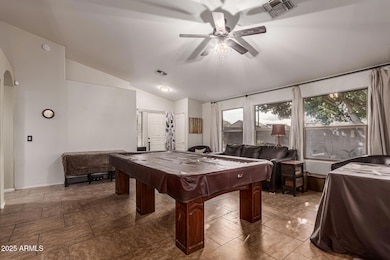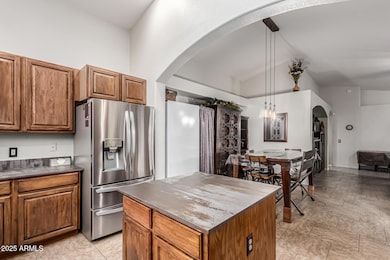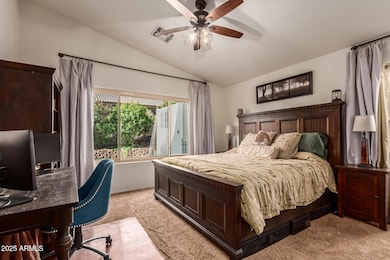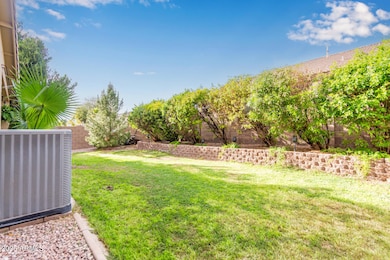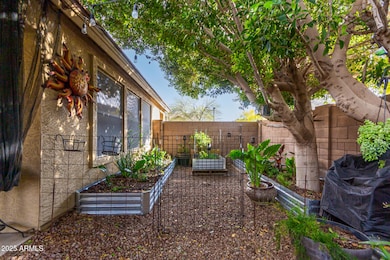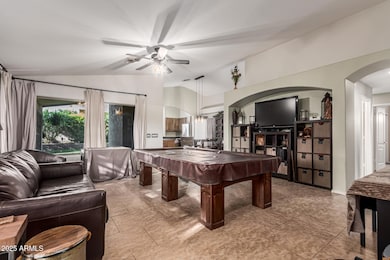
Estimated payment $2,913/month
Highlights
- Hot Property
- Solar Power System
- Corner Lot
- Franklin at Brimhall Elementary School Rated A
- Santa Barbara Architecture
- Eat-In Kitchen
About This Home
This home is a must see. 3 bedrooms, 2 bath, corner lot, single-story with a bright & open floor plan. 20'' tile in all the right places, kitchen features a center island, lots of kitchen storage, Dekton Trillium Composite Counters, upgraded cabinets, stainless steel appliances, newer paint, newer lighting & hardware in most places, 5-stage water softener & reverse osmosis, vaulted ceilings, plant shelves, large master bedroom with his & hers closets, upgraded windows in master bedroom & front bedroom, garage work station w/ ample shelving, backyard storage shed, Ring security system & solar is assumable and will save you hundreds on utilities!. Mountain views, neighborhood parks, close to Brown Mountain hiking trail. Easy access to the 60 and 202 freeways.
Home Details
Home Type
- Single Family
Est. Annual Taxes
- $1,686
Year Built
- Built in 2001
Lot Details
- 6,501 Sq Ft Lot
- Desert faces the front and back of the property
- Block Wall Fence
- Corner Lot
- Front Yard Sprinklers
- Grass Covered Lot
HOA Fees
- $65 Monthly HOA Fees
Parking
- 2 Car Garage
Home Design
- Santa Barbara Architecture
- Brick Exterior Construction
- Wood Frame Construction
- Tile Roof
- Stucco
Interior Spaces
- 1,595 Sq Ft Home
- 1-Story Property
- Vinyl Clad Windows
Kitchen
- Eat-In Kitchen
- Kitchen Island
Flooring
- Carpet
- Tile
Bedrooms and Bathrooms
- 3 Bedrooms
- Primary Bathroom is a Full Bathroom
- 2 Bathrooms
- Dual Vanity Sinks in Primary Bathroom
- Bathtub With Separate Shower Stall
Eco-Friendly Details
- Solar Power System
Schools
- Zaharis Elementary School
- Fremont Junior High School
- Red Mountain High School
Utilities
- Cooling Available
- Heating System Uses Natural Gas
- Water Softener
- High Speed Internet
- Cable TV Available
Listing and Financial Details
- Tax Lot 136
- Assessor Parcel Number 218-06-279
Community Details
Overview
- Association fees include ground maintenance
- Sierra Heights Association, Phone Number (480) 649-2017
- Built by LENNAR HOMES
- Sierra Heights Subdivision
Recreation
- Community Playground
- Bike Trail
Map
Home Values in the Area
Average Home Value in this Area
Tax History
| Year | Tax Paid | Tax Assessment Tax Assessment Total Assessment is a certain percentage of the fair market value that is determined by local assessors to be the total taxable value of land and additions on the property. | Land | Improvement |
|---|---|---|---|---|
| 2025 | $1,686 | $22,351 | -- | -- |
| 2024 | $1,876 | $21,286 | -- | -- |
| 2023 | $1,876 | $34,960 | $6,990 | $27,970 |
| 2022 | $1,835 | $25,600 | $5,120 | $20,480 |
| 2021 | $1,885 | $24,300 | $4,860 | $19,440 |
| 2020 | $1,860 | $22,420 | $4,480 | $17,940 |
| 2019 | $2,022 | $20,610 | $4,120 | $16,490 |
| 2018 | $1,940 | $19,150 | $3,830 | $15,320 |
| 2017 | $1,883 | $17,730 | $3,540 | $14,190 |
| 2016 | $1,848 | $17,760 | $3,550 | $14,210 |
| 2015 | $1,737 | $17,460 | $3,490 | $13,970 |
Property History
| Date | Event | Price | Change | Sq Ft Price |
|---|---|---|---|---|
| 04/18/2025 04/18/25 | Price Changed | $484,995 | -2.0% | $304 / Sq Ft |
| 04/03/2025 04/03/25 | For Sale | $494,995 | +65.0% | $310 / Sq Ft |
| 06/08/2020 06/08/20 | Sold | $300,000 | -1.3% | $188 / Sq Ft |
| 06/08/2020 06/08/20 | For Sale | $304,000 | 0.0% | $191 / Sq Ft |
| 06/08/2020 06/08/20 | Price Changed | $304,000 | 0.0% | $191 / Sq Ft |
| 04/06/2020 04/06/20 | For Sale | $304,000 | 0.0% | $191 / Sq Ft |
| 04/04/2016 04/04/16 | Rented | $1,275 | 0.0% | -- |
| 03/29/2016 03/29/16 | Off Market | $1,275 | -- | -- |
| 03/22/2016 03/22/16 | For Rent | $1,275 | +6.3% | -- |
| 03/11/2015 03/11/15 | Rented | $1,200 | 0.0% | -- |
| 03/11/2015 03/11/15 | Under Contract | -- | -- | -- |
| 02/27/2015 02/27/15 | For Rent | $1,200 | 0.0% | -- |
| 02/01/2013 02/01/13 | Rented | $1,200 | 0.0% | -- |
| 01/22/2013 01/22/13 | Under Contract | -- | -- | -- |
| 01/08/2013 01/08/13 | For Rent | $1,200 | 0.0% | -- |
| 02/01/2012 02/01/12 | Rented | $1,200 | 0.0% | -- |
| 01/30/2012 01/30/12 | Under Contract | -- | -- | -- |
| 01/11/2012 01/11/12 | For Rent | $1,200 | -- | -- |
Deed History
| Date | Type | Sale Price | Title Company |
|---|---|---|---|
| Warranty Deed | $300,000 | First American Title Ins Co | |
| Warranty Deed | $153,900 | Transnation Title Insurance | |
| Joint Tenancy Deed | -- | North American Title Agency |
Mortgage History
| Date | Status | Loan Amount | Loan Type |
|---|---|---|---|
| Open | $45,000 | New Conventional | |
| Open | $266,000 | New Conventional | |
| Previous Owner | $200,000 | New Conventional | |
| Previous Owner | $176,500 | Unknown | |
| Previous Owner | $175,000 | Unknown | |
| Previous Owner | $160,023 | VA | |
| Previous Owner | $156,978 | VA |
About the Listing Agent

Real Estate is Byron’s career and not a part time job. He is one of the top 1% of agents in the state of AZ based upon having closed over four hundred total homes purchased or sold in the past 18 months. He loves Real Estate and is passionate about turning over rocks and finding deals. It is like exploring underwater caves or sunken ships only he gets paid to do it. Byron tends to know someone who knows someone who knows everybody, so he always has a source to fill the need or the right guy to
Byron's Other Listings
Source: Arizona Regional Multiple Listing Service (ARMLS)
MLS Number: 6845739
APN: 218-06-279
- 9005 E Grandview Dr
- 9041 E Ivyglen Cir
- 9001 E Ivyglen St
- 8736 E Ivy St
- 1813 N Trowbridge
- 1752 N Harper
- 8661 E Ivy St
- 1816 N Bernard
- 1414 N Estrada
- 1820 N Bernard
- 1829 N Atwood
- 9354 E Hillview Cir
- 9260 E Greenway St
- 1842 N Red Cliff
- 9348 E Grandview St
- 1621 N Luther
- 1245 N Compton Cir
- 1904 N Steele
- 8542 E Indigo St
- 9306 E Fairbrook St
