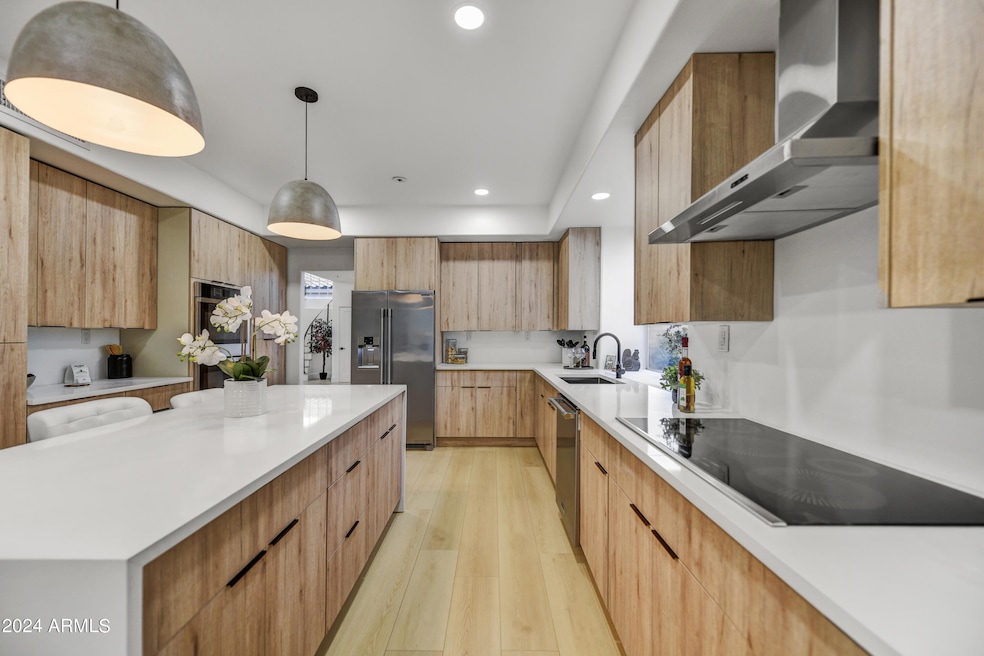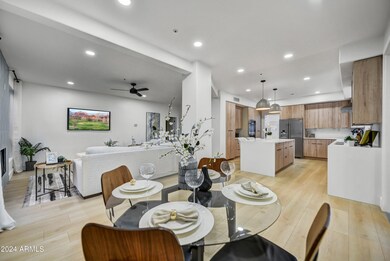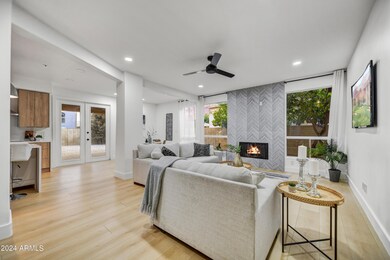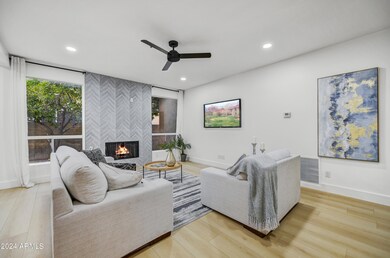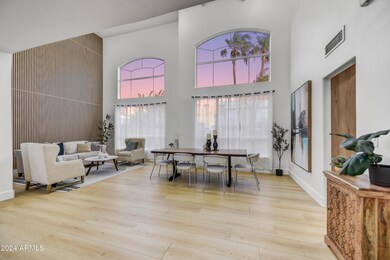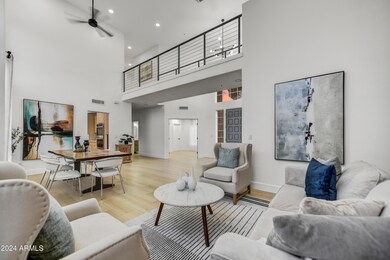
8959 E Surrey Ave Scottsdale, AZ 85260
Horizons NeighborhoodHighlights
- Private Pool
- Contemporary Architecture
- 1 Fireplace
- Redfield Elementary School Rated A
- Vaulted Ceiling
- Balcony
About This Home
As of September 2024Finally! Move in ready 5 bedroom remodel in one of the hottest areas in N. Scottsdale. This one is dialed in with all the right finishes and priced for immediate sale. Lush green neighborhood with mature trees and close to everything you could possible want to do including Spring training,Golf and more. Investors dream with high rental demand as well. Very open, light bright with soaring ceilings giving it that multi million $ feel. Refreshing pool in the oversized backyard with room for new turf area as shown in photos. Seller to install prior to closing. Large eat in kitchen adjacent to family room leading out to large patio and yard. Master suite is awesome with tons of light and oversized windows. Separate tub and shower and larger walk in closet. Be ready to write your offer- wow!!
Last Agent to Sell the Property
Compass Brokerage Phone: 4803907609 License #BR029608000

Home Details
Home Type
- Single Family
Est. Annual Taxes
- $3,169
Year Built
- Built in 1992
Lot Details
- 7,800 Sq Ft Lot
- Desert faces the front and back of the property
- Block Wall Fence
- Artificial Turf
- Front and Back Yard Sprinklers
- Sprinklers on Timer
HOA Fees
- $54 Monthly HOA Fees
Parking
- 3 Car Direct Access Garage
- Garage Door Opener
Home Design
- Contemporary Architecture
- Wood Frame Construction
- Tile Roof
- Stucco
Interior Spaces
- 2,940 Sq Ft Home
- 2-Story Property
- Vaulted Ceiling
- Ceiling Fan
- 1 Fireplace
- Fire Sprinkler System
Kitchen
- Kitchen Updated in 2024
- Eat-In Kitchen
- Kitchen Island
Flooring
- Floors Updated in 2024
- Laminate
- Tile
Bedrooms and Bathrooms
- 5 Bedrooms
- Bathroom Updated in 2024
- Primary Bathroom is a Full Bathroom
- 3 Bathrooms
- Dual Vanity Sinks in Primary Bathroom
- Bathtub With Separate Shower Stall
Pool
- Private Pool
- Pool Pump
Outdoor Features
- Balcony
Schools
- Redfield Elementary School
- Mountainside Middle School
- Desert Mountain High School
Utilities
- Refrigerated Cooling System
- Heating Available
- Wiring Updated in 2024
- High Speed Internet
- Cable TV Available
Community Details
- Association fees include ground maintenance
- Vista Parc Association, Phone Number (480) 719-4524
- Built by Remodeled
- Vista Parc Subdivision, 5 Bedrooms Floorplan
Listing and Financial Details
- Tax Lot 21
- Assessor Parcel Number 217-41-272
Map
Home Values in the Area
Average Home Value in this Area
Property History
| Date | Event | Price | Change | Sq Ft Price |
|---|---|---|---|---|
| 09/30/2024 09/30/24 | Sold | $1,200,000 | -2.0% | $408 / Sq Ft |
| 09/26/2024 09/26/24 | For Sale | $1,225,000 | 0.0% | $417 / Sq Ft |
| 09/14/2024 09/14/24 | Off Market | $1,225,000 | -- | -- |
| 09/03/2024 09/03/24 | For Sale | $1,225,000 | -- | $417 / Sq Ft |
Tax History
| Year | Tax Paid | Tax Assessment Tax Assessment Total Assessment is a certain percentage of the fair market value that is determined by local assessors to be the total taxable value of land and additions on the property. | Land | Improvement |
|---|---|---|---|---|
| 2025 | $3,823 | $56,008 | -- | -- |
| 2024 | $3,169 | $53,341 | -- | -- |
| 2023 | $3,169 | $67,070 | $13,410 | $53,660 |
| 2022 | $2,996 | $52,550 | $10,510 | $42,040 |
| 2021 | $3,251 | $48,720 | $9,740 | $38,980 |
| 2020 | $3,222 | $46,210 | $9,240 | $36,970 |
| 2019 | $3,131 | $44,450 | $8,890 | $35,560 |
| 2018 | $3,058 | $42,950 | $8,590 | $34,360 |
| 2017 | $2,887 | $43,120 | $8,620 | $34,500 |
| 2016 | $2,831 | $41,630 | $8,320 | $33,310 |
| 2015 | $2,720 | $39,610 | $7,920 | $31,690 |
Mortgage History
| Date | Status | Loan Amount | Loan Type |
|---|---|---|---|
| Previous Owner | $333,666 | New Conventional | |
| Previous Owner | $40,000 | New Conventional | |
| Previous Owner | $75,000 | New Conventional | |
| Previous Owner | $833,000 | New Conventional | |
| Previous Owner | $217,300 | Seller Take Back | |
| Previous Owner | $480,000 | New Conventional | |
| Previous Owner | $89,500 | New Conventional | |
| Previous Owner | $206,750 | Purchase Money Mortgage | |
| Previous Owner | $245,100 | New Conventional |
Deed History
| Date | Type | Sale Price | Title Company |
|---|---|---|---|
| Warranty Deed | $1,200,000 | First American Title Insurance | |
| Warranty Deed | $820,000 | Fidelity National Title Agency | |
| Interfamily Deed Transfer | -- | Driggs Title Agency Inc | |
| Interfamily Deed Transfer | -- | Century Title Agency Inc | |
| Interfamily Deed Transfer | -- | Century Title Agency Inc | |
| Warranty Deed | $263,000 | Lawyers Title |
About the Listing Agent

David Rucker is a Arizona native, a product of two school teachers, educating clients on the best strategies and solutions for over 30 years. The Rucker Group is focused on customer care and listening to what your needs are so they can collectively supply the best workable solutions. Their skilled team of top producers has aligned themselves with the best home selling process in the industry and knows how to execute and deliver the best results for you.
David thrives in complex
David's Other Listings
Source: Arizona Regional Multiple Listing Service (ARMLS)
MLS Number: 6751678
APN: 217-41-272
- 8911 E Sutton Dr
- 8984 E Sutton Dr
- 8861 E Sutton Dr
- 9012 E Sutton Dr
- 9144 E Pershing Ave
- 13454 N 88th Place
- 9009 E Sahuaro Dr
- 8946 E Voltaire Dr
- 8807 E Dahlia Dr
- 9088 E Davenport Dr
- 8644 E Sweetwater Ave
- 9032 E Larkspur Dr
- 8935 E Larkspur Dr
- 9014 E Sharon Dr
- 8924 E Charter Oak Dr
- 8845 E Larkspur Dr
- 9224 E Windrose Dr
- 13425 N 92nd Place
- 8657 E Aster Dr
- 8638 E Dahlia Dr
