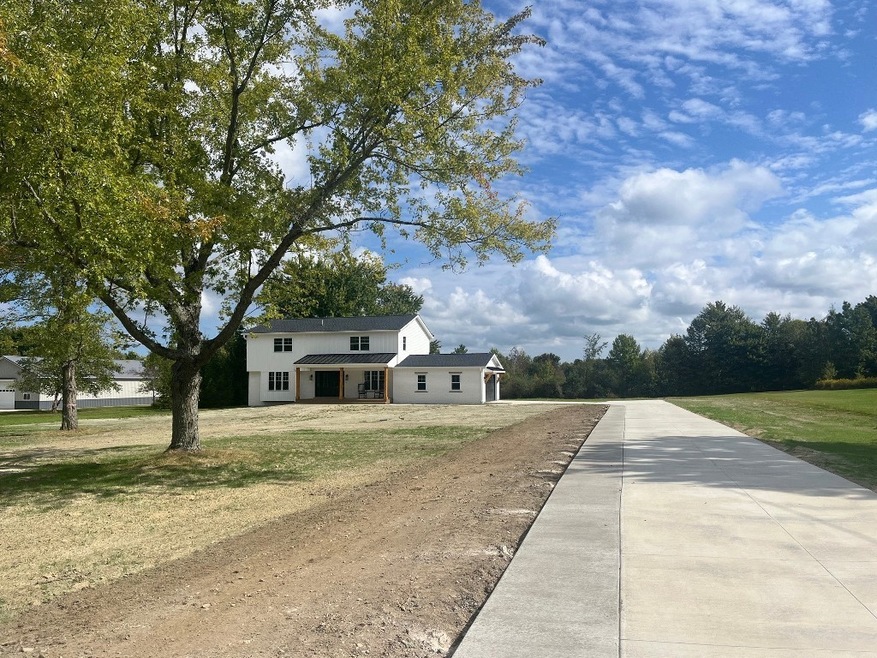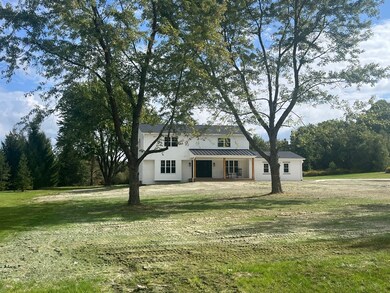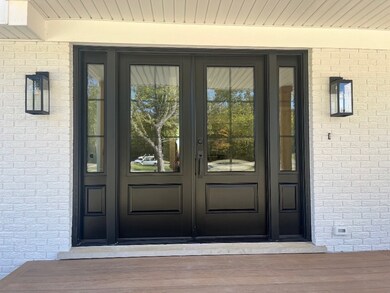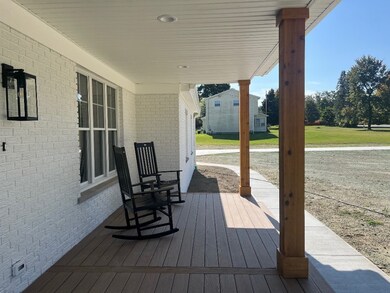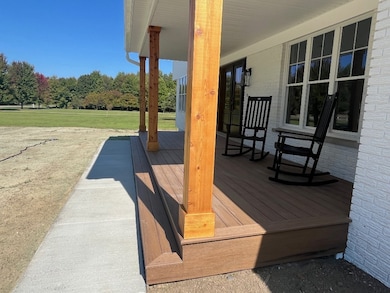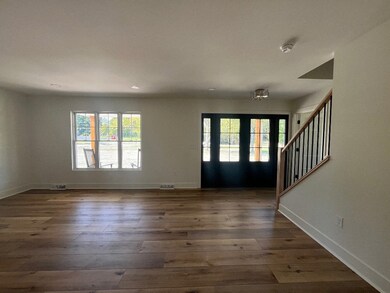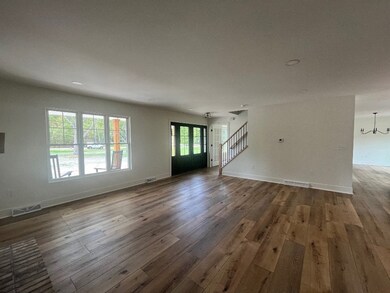
Highlights
- Deck
- 1 Fireplace
- Dehumidifier
- Fort Leboeuf Middle School Rated A-
- 2 Car Attached Garage
- Patio
About This Home
As of December 2024Totally Remodeled Transitional Farmhouse Feel Throughout. Beautiful, Two-Story Home Situated On 2 Acres In Summit. Gutted From Top To Bottom, Everything Is NEW! Kitchen Cabinets, Quartz Countertops, Appliances, Flooring, Electric, Furnace, Hot Water Tank, And Built-In Dehumidifier. First Floor Offers Spacious Open-Floor Plan Consisting Of Living Room, Kitchen With Walk-In Pantry, Dining Area Overlooking The Deck Patio And Very Large Spacious Yard. Dining Room Can Be Used As An Office Or Fifth Bedroom. Mud Room And First Floor Laundry. Second Floor Offers 4 Bedrooms, Master Bedroom With Full Bath, Two Bedrooms With Walk-In Closets, Full Bath And Second Floor Laundry. Two Large Rooms In The Lower Level, Central Air, French Drains, Two-Car Garage And A New Concrete Driveway. Seller Including A 2-Year Home Warranty. Must See It To Believe It!
Last Agent to Sell the Property
Coldwell Banker Select - Airport Brokerage Phone: (814) 838-2299 License #RS288606

Last Buyer's Agent
Coldwell Banker Select - Airport Brokerage Phone: (814) 838-2299 License #RS288606

Home Details
Home Type
- Single Family
Est. Annual Taxes
- $3,184
Year Built
- Built in 1973
Lot Details
- 2 Acre Lot
- Lot Dimensions are 159x529x163x528
Parking
- 2 Car Attached Garage
Home Design
- Brick Exterior Construction
- Vinyl Siding
Interior Spaces
- 2,418 Sq Ft Home
- 2-Story Property
- 1 Fireplace
- Finished Basement
- Basement Fills Entire Space Under The House
Kitchen
- Gas Oven
- Gas Range
- Microwave
- Dishwasher
- Disposal
Flooring
- Carpet
- Tile
- Vinyl
Bedrooms and Bathrooms
- 4 Bedrooms
Laundry
- Dryer
- Washer
Outdoor Features
- Deck
- Patio
Utilities
- Dehumidifier
- Forced Air Heating and Cooling System
- Heating System Uses Gas
- Well
- Septic Tank
Listing and Financial Details
- Home warranty included in the sale of the property
- Assessor Parcel Number 40-015-085.0-040.00
Map
Home Values in the Area
Average Home Value in this Area
Property History
| Date | Event | Price | Change | Sq Ft Price |
|---|---|---|---|---|
| 12/04/2024 12/04/24 | Sold | $524,900 | 0.0% | $217 / Sq Ft |
| 10/07/2024 10/07/24 | Pending | -- | -- | -- |
| 09/26/2024 09/26/24 | Price Changed | $524,900 | -12.1% | $217 / Sq Ft |
| 09/20/2024 09/20/24 | For Sale | $597,000 | +214.2% | $247 / Sq Ft |
| 01/19/2024 01/19/24 | Sold | $190,000 | -15.6% | $79 / Sq Ft |
| 12/12/2023 12/12/23 | Pending | -- | -- | -- |
| 11/12/2023 11/12/23 | Price Changed | $225,000 | -4.3% | $93 / Sq Ft |
| 10/31/2023 10/31/23 | For Sale | $235,000 | -- | $97 / Sq Ft |
Tax History
| Year | Tax Paid | Tax Assessment Tax Assessment Total Assessment is a certain percentage of the fair market value that is determined by local assessors to be the total taxable value of land and additions on the property. | Land | Improvement |
|---|---|---|---|---|
| 2024 | $3,055 | $145,200 | $38,900 | $106,300 |
| 2023 | $2,888 | $145,200 | $38,900 | $106,300 |
| 2022 | $2,811 | $145,200 | $38,900 | $106,300 |
| 2021 | $2,744 | $145,200 | $38,900 | $106,300 |
| 2020 | $2,708 | $145,200 | $38,900 | $106,300 |
| 2019 | $2,708 | $145,200 | $38,900 | $106,300 |
| 2018 | $2,664 | $145,200 | $38,900 | $106,300 |
| 2017 | $2,611 | $145,200 | $38,900 | $106,300 |
| 2016 | $3,063 | $145,200 | $38,900 | $106,300 |
| 2015 | $3,026 | $145,200 | $38,900 | $106,300 |
| 2014 | $1,517 | $145,200 | $38,900 | $106,300 |
Mortgage History
| Date | Status | Loan Amount | Loan Type |
|---|---|---|---|
| Open | $446,165 | New Conventional |
Deed History
| Date | Type | Sale Price | Title Company |
|---|---|---|---|
| Warranty Deed | $524,900 | None Listed On Document | |
| Special Warranty Deed | $190,000 | None Listed On Document | |
| Interfamily Deed Transfer | -- | None Available |
Similar Homes in Erie, PA
Source: Greater Erie Board of REALTORS®
MLS Number: 180049
APN: 40-015-085.0-040.00
- 1775 Townhall Rd W
- 8414 Parson Rd
- 1571 Lee Rd
- 9439 Peach St
- 1485 Lee Rd
- 8388 Peach St
- 1620 Robison Rd W
- 1595 Edgewood Dr
- 8229 Timberwood Ln
- 1622 Glenhaven Ln
- 1528 Pinegrove Way
- 8229 Briercrest Dr
- 8213 Briercrest Dr
- 8232 Peach St
- 8216 Briercrest Dr
- 8860 Perry Hwy
- 8222 Willow Glen Dr
- 0 Shady Dr
- 8217 Cloveridge Dr
- 8213 Cloveridge Dr
