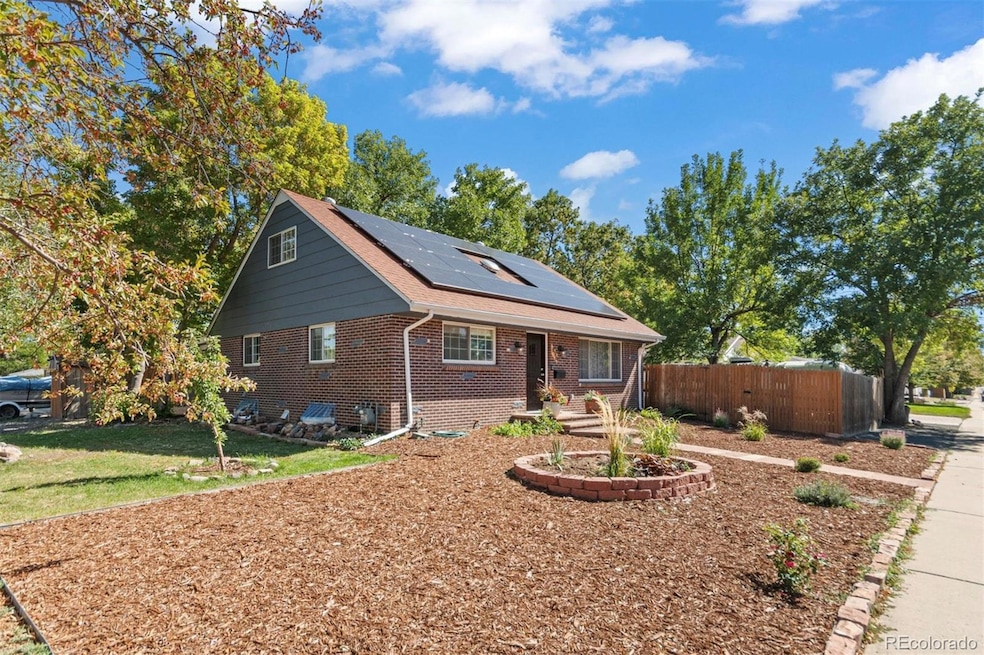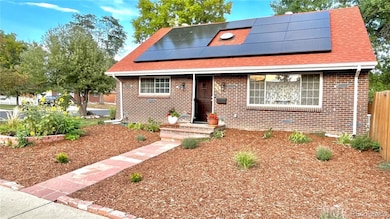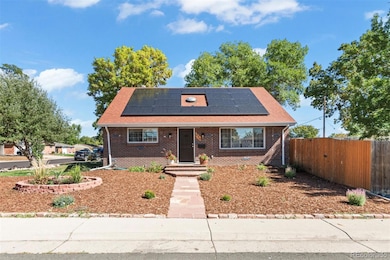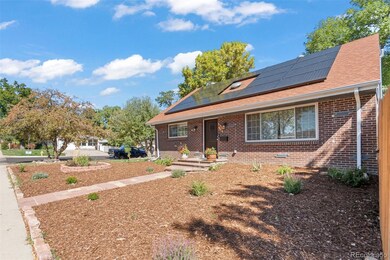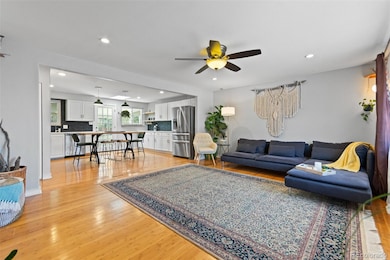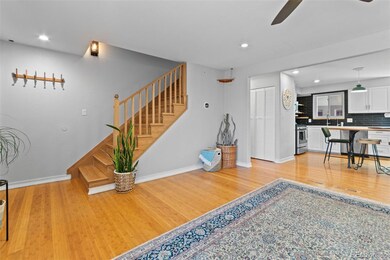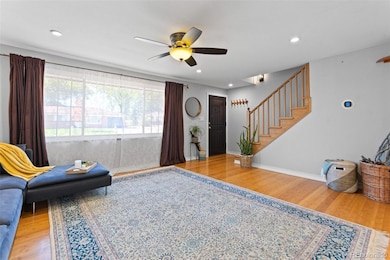
896 Ash St Broomfield, CO 80020
Northmoor Estates NeighborhoodHighlights
- Open Floorplan
- Mountain View
- Deck
- Birch Elementary School Rated A-
- A-Frame Home
- Bamboo Flooring
About This Home
As of February 2025Many extra perks you won't see in other homes (read through to the end of remarks)! This beautiful, cozy two story home has a classic yet modern charm. The professionally renovated kitchen boasts beautiful finishes and a unique island table which serves as a centerpiece that grounds the style and charm of the home. The open concept great-room area is spacious yet wonderfully cozy and comfy, with warm bamboo flooring flowing throughout. Plenty of natural light floods the home with a skylight in the kitchen and a huge sunroom that runs along the backside of the house! The sunroom leads to a fenced quaint courtyard area attached to a separately fenced gorgeous backyard. The backyard includes a brand new patio/deck area with pergola and sunshades, a built-in fire-pit and sitting area, perfect sized grassy lawn, beautiful landscaping with a garden bed, and even a space to park your recreational vehicle! (The custom rebuilt airstream is not included but can be sold for a separate price!). The front yard is nicely xeriscaped for low maintenance while adding beauty to the curb appeal. The finished basement expands the living space adding a bedroom, bathroom, extra flex space and a large utility room with plenty of storage. There is an extensive whole house water filtration system including RO, remineralization, and softening- best tasting water you will find in town! Whole house central HVAC and also two mini splits upstairs, one for each room. These allow for better temperature control for each room individually! One block away from a beautiful sprawling open space with walking paths, ponds/lakes and views of the whole mountain range! Kitchen and upper bath were renovated this year and backyard decking/pergola installed this summer. Solar panels bring your electric bill down to zero or a credit most months (even when charging an electric vehicle every night as Seller's have been doing!). Many wonderful extras in this beautiful home, don't miss out on this unique gem!
Last Agent to Sell the Property
Brokers Guild Homes Brokerage Email: xandraleer@gmail.com,720-252-7477 License #100055992

Home Details
Home Type
- Single Family
Est. Annual Taxes
- $3,332
Year Built
- Built in 1962 | Remodeled
Lot Details
- 7,841 Sq Ft Lot
- West Facing Home
- Property is Fully Fenced
- Landscaped
- Planted Vegetation
- Corner Lot
- Many Trees
- Private Yard
Property Views
- Mountain
- Meadow
Home Design
- A-Frame Home
- Brick Exterior Construction
- Frame Construction
- Composition Roof
- Wood Siding
- Concrete Block And Stucco Construction
- Radon Mitigation System
- Concrete Perimeter Foundation
Interior Spaces
- 2-Story Property
- Open Floorplan
- Furnished or left unfurnished upon request
- Sound System
- Ceiling Fan
- Skylights
- Double Pane Windows
- Window Treatments
- Mud Room
- Living Room
- Bonus Room
- Sun or Florida Room
- Utility Room
Kitchen
- Eat-In Kitchen
- Self-Cleaning Convection Oven
- Range
- Microwave
- Dishwasher
- Kitchen Island
- Granite Countertops
- Disposal
Flooring
- Bamboo
- Wood
- Linoleum
Bedrooms and Bathrooms
- Walk-In Closet
- In-Law or Guest Suite
Laundry
- Dryer
- Washer
Finished Basement
- Basement Fills Entire Space Under The House
- Interior Basement Entry
- Bedroom in Basement
- Stubbed For A Bathroom
- 1 Bedroom in Basement
- Basement Window Egress
Home Security
- Smart Thermostat
- Radon Detector
- Carbon Monoxide Detectors
- Fire and Smoke Detector
Parking
- 5 Parking Spaces
- Gravel Driveway
- 1 RV Parking Space
Eco-Friendly Details
- Energy-Efficient Appliances
- Energy-Efficient Thermostat
- Smoke Free Home
- Solar Heating System
Outdoor Features
- Deck
- Patio
- Fire Pit
- Exterior Lighting
- Rain Gutters
Schools
- Birch Elementary School
- Aspen Creek K-8 Middle School
- Broomfield High School
Utilities
- Forced Air Heating and Cooling System
- Gas Water Heater
- Water Purifier
- Water Softener
- High Speed Internet
- Phone Available
- Cable TV Available
Community Details
- No Home Owners Association
- Northmoor Estates Subdivision
Listing and Financial Details
- Exclusions: Patio furniture in backyard excluded. Furniture and decor items inside property are negotiable.
- Assessor Parcel Number R1016182
Map
Home Values in the Area
Average Home Value in this Area
Property History
| Date | Event | Price | Change | Sq Ft Price |
|---|---|---|---|---|
| 02/28/2025 02/28/25 | Sold | $645,000 | 0.0% | $352 / Sq Ft |
| 10/23/2024 10/23/24 | Price Changed | $645,000 | -3.0% | $352 / Sq Ft |
| 09/27/2024 09/27/24 | For Sale | $665,000 | +19.8% | $363 / Sq Ft |
| 07/02/2021 07/02/21 | Sold | $555,000 | +14.4% | $303 / Sq Ft |
| 06/14/2021 06/14/21 | Pending | -- | -- | -- |
| 06/11/2021 06/11/21 | For Sale | $485,000 | +112.7% | $264 / Sq Ft |
| 01/28/2019 01/28/19 | Off Market | $228,000 | -- | -- |
| 08/22/2013 08/22/13 | Sold | $228,000 | -4.6% | $125 / Sq Ft |
| 07/23/2013 07/23/13 | Pending | -- | -- | -- |
| 05/17/2013 05/17/13 | For Sale | $238,900 | -- | $131 / Sq Ft |
Tax History
| Year | Tax Paid | Tax Assessment Tax Assessment Total Assessment is a certain percentage of the fair market value that is determined by local assessors to be the total taxable value of land and additions on the property. | Land | Improvement |
|---|---|---|---|---|
| 2024 | $3,339 | $35,630 | $7,890 | $27,740 |
| 2023 | $3,332 | $40,790 | $9,040 | $31,750 |
| 2022 | $2,779 | $28,750 | $5,910 | $22,840 |
| 2021 | $2,766 | $29,580 | $6,080 | $23,500 |
| 2020 | $2,588 | $27,510 | $5,720 | $21,790 |
| 2019 | $2,583 | $27,710 | $5,760 | $21,950 |
| 2018 | $2,136 | $22,630 | $4,320 | $18,310 |
| 2017 | $2,104 | $25,020 | $4,780 | $20,240 |
| 2016 | $1,832 | $19,430 | $5,450 | $13,980 |
| 2015 | $1,769 | $14,550 | $5,450 | $9,100 |
| 2014 | $1,354 | $14,550 | $5,450 | $9,100 |
Mortgage History
| Date | Status | Loan Amount | Loan Type |
|---|---|---|---|
| Open | $641,421 | VA | |
| Previous Owner | $522,500 | New Conventional | |
| Previous Owner | $182,400 | New Conventional | |
| Previous Owner | $120,000 | New Conventional | |
| Previous Owner | $224,000 | Unknown | |
| Previous Owner | $160,500 | Unknown | |
| Previous Owner | $160,500 | Unknown |
Deed History
| Date | Type | Sale Price | Title Company |
|---|---|---|---|
| Warranty Deed | $645,000 | Guardian Title | |
| Warranty Deed | $555,000 | Land Title Guarantee | |
| Warranty Deed | $228,000 | Guardian Title | |
| Special Warranty Deed | $185,000 | Assured Title | |
| Trustee Deed | -- | None Available | |
| Deed | $147,500 | -- | |
| Deed | $100,000 | -- |
Similar Homes in Broomfield, CO
Source: REcolorado®
MLS Number: 7083930
APN: 1575-36-1-04-015
- 903 E 7th Ave
- 927 E 7th Ave
- 951 E 10th Ave
- 1101 Ash St
- 178 E 11th Ave
- 1062 Cottonwood St
- 12565 Sheridan Blvd Unit 202
- 1221 Cedar St
- 1142 Dover Way
- 1181 Dover Way
- 5051 Yates Cir
- 5052 Yates Cir
- 1413 Ben Nevis Ave
- 785 Beryl St
- 1457 Mcintosh Ave
- 5174 W 123rd Place
- 1395 Abilene Dr
- 375 Coral St
- 4820 W 125th Ave
- 114 E 14th Ct
