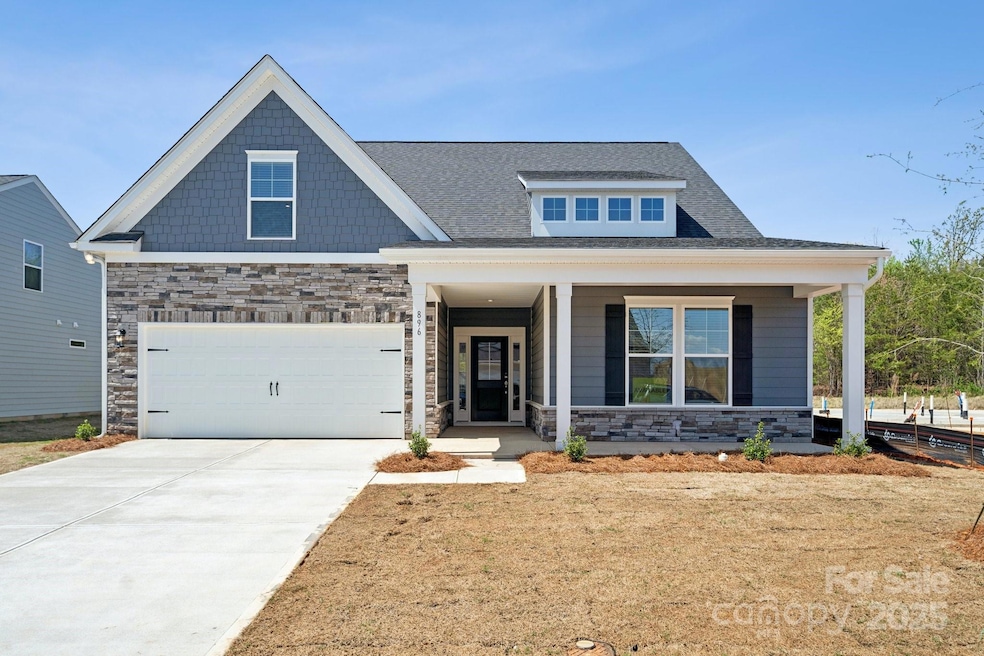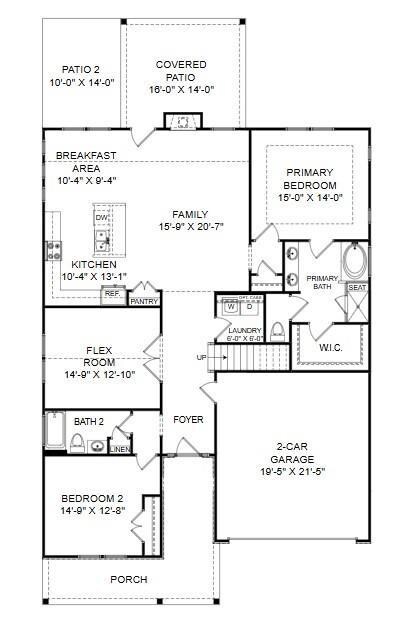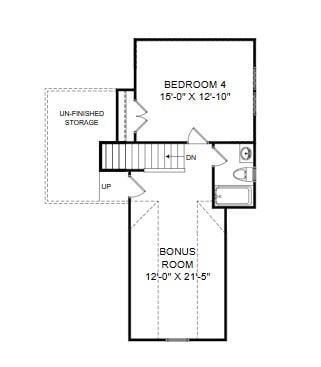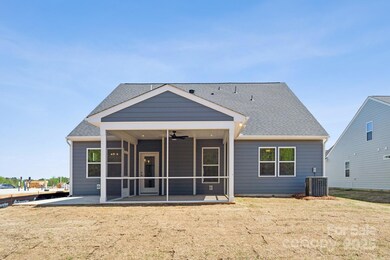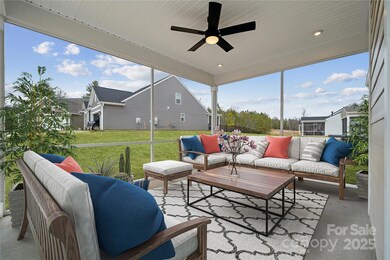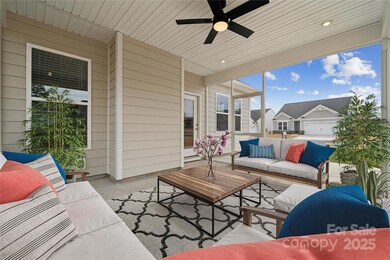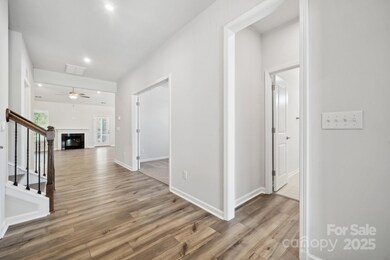
896 Exeter Dr Sherrills Ford, NC 28673
Estimated payment $3,086/month
Highlights
- New Construction
- Open Floorplan
- 1.5-Story Property
- Senior Community
- Clubhouse
- Lawn
About This Home
55+ Community! Unwind on your screened patio, surrounded by the serene sounds of nature and a picturesque tree-lined view. The thoughtfully designed first level features an inviting layout, anchored by a private primary bedroom retreat for ultimate convenience and comfort. The open-concept kitchen is perfect for entertaining, with a large island, gas range, and cozy breakfast nook. Need a quiet escape or a functional workspace? The flex room, complete with french doors, offers versatility. Upstairs, you'll find an additional bedroom, bathroom, and a spacious bonus room—ideal for family, guests, or hobbies. Every detail of this home is crafted to balance functionality with warmth, ensuring a welcoming atmosphere that effortlessly suits your lifestyle. Experience the perfect harmony of comfort and style in this beautiful home, thoughtfully tailored to meet your needs.
Listing Agent
SM North Carolina Brokerage Brokerage Email: millersl@stanleymartin.com License #179078
Open House Schedule
-
Saturday, April 26, 202511:00 am to 5:00 pm4/26/2025 11:00:00 AM +00:004/26/2025 5:00:00 PM +00:00For access and more information, please visit our Model Home at 8372 Acadia ParkwayAdd to Calendar
-
Sunday, April 27, 20251:00 to 5:00 pm4/27/2025 1:00:00 PM +00:004/27/2025 5:00:00 PM +00:00For access and more information, please visit our Model Home at 8372 Acadia ParkwayAdd to Calendar
Home Details
Home Type
- Single Family
Year Built
- Built in 2025 | New Construction
Lot Details
- Lawn
- Property is zoned PD-C
HOA Fees
- $250 Monthly HOA Fees
Parking
- 2 Car Attached Garage
- Front Facing Garage
- Driveway
Home Design
- Home is estimated to be completed on 4/1/25
- 1.5-Story Property
- Transitional Architecture
- Slab Foundation
- Stone Veneer
Interior Spaces
- Open Floorplan
- Family Room with Fireplace
- Screened Porch
- Laundry Room
Kitchen
- Gas Range
- Microwave
- Dishwasher
- Kitchen Island
- Disposal
Flooring
- Tile
- Vinyl
Bedrooms and Bathrooms
- Walk-In Closet
- 3 Full Bathrooms
- Garden Bath
Outdoor Features
- Patio
Schools
- Catawba Elementary School
- Mill Creek Middle School
- Bandys High School
Utilities
- Forced Air Heating and Cooling System
- Heating System Uses Natural Gas
- Tankless Water Heater
- Gas Water Heater
- Private Sewer
Listing and Financial Details
- Assessor Parcel Number 460902572927
Community Details
Overview
- Senior Community
- Csi Communities Association, Phone Number (704) 892-1660
- Built by Stanley Martin Homes
- The Retreat At Laurelbrook Subdivision, Radford C Floorplan
- Mandatory home owners association
Amenities
- Clubhouse
Recreation
- Sport Court
- Community Pool
Map
Home Values in the Area
Average Home Value in this Area
Property History
| Date | Event | Price | Change | Sq Ft Price |
|---|---|---|---|---|
| 04/24/2025 04/24/25 | Pending | -- | -- | -- |
| 04/01/2025 04/01/25 | For Sale | $445,790 | -- | $191 / Sq Ft |
Similar Homes in Sherrills Ford, NC
Source: Canopy MLS (Canopy Realtor® Association)
MLS Number: 4241888
- 884 Exeter Dr
- 9088 El Sworth Dr
- 920 Exeter Dr
- 1048 Arundle Rd
- 8364 Acadia Pkwy
- 960 Exeter Dr
- 1465 Ardmore Dr Unit 237
- 1453 Ardmore Dr Unit 240
- 1456 Ardmore Dr Unit 347
- 1449 Ardmore Dr Unit 241
- 1440 Ardmore Dr Unit 343
- 1436 Ardmore Dr Unit 342
- 924 Hopewell Church Rd
- 1869 Wooten St
- 8585 Acadia Pkwy
- 8610 Acadia Pkwy
- 8614 Acadia Pkwy
- 8613 Acadia Pkwy
- 2078 Van Buren Rd
- 8609 Acadia Pkwy
