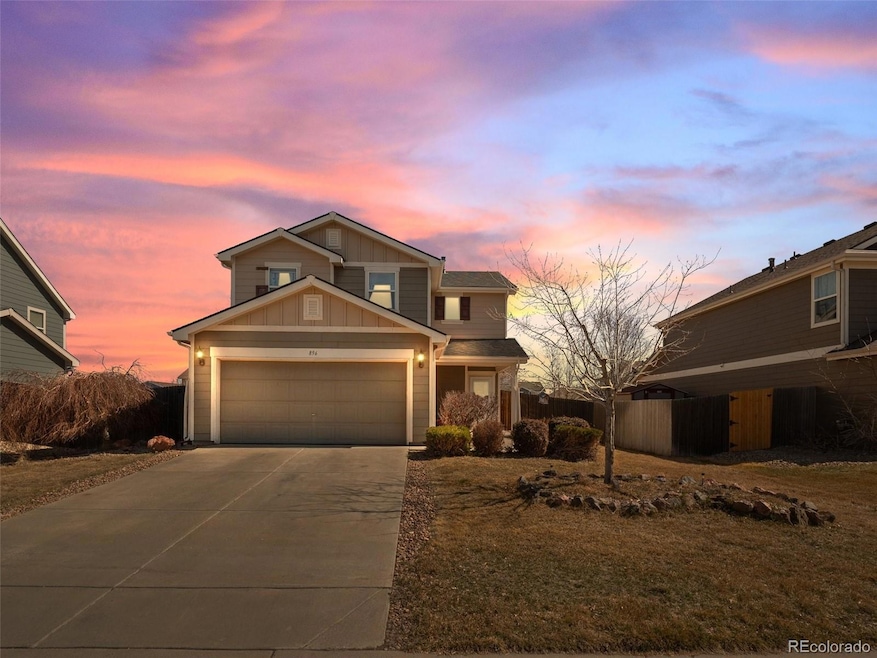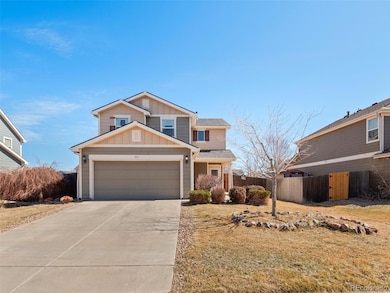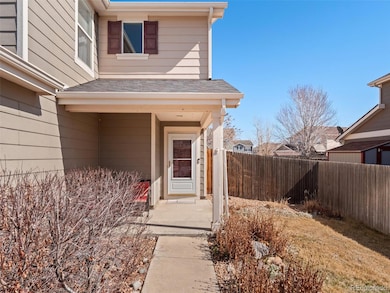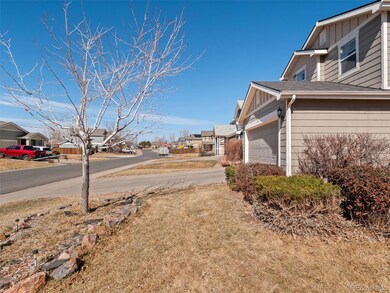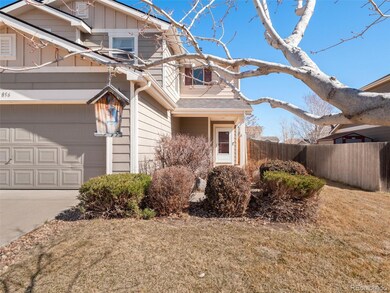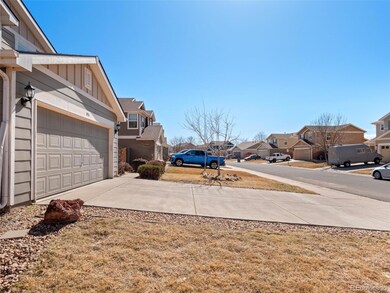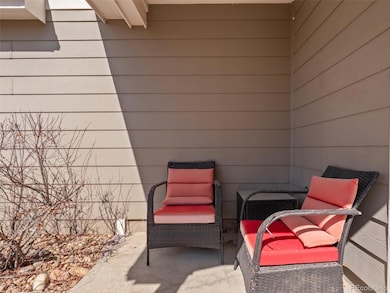
896 Willow Dr Brighton, CO 80603
Estimated payment $2,783/month
Highlights
- Primary Bedroom Suite
- High Ceiling
- Covered patio or porch
- Open Floorplan
- Private Yard
- 4-minute walk to Berkshire Park
About This Home
Welcome to your new home in the beautiful and quite Berkshire neighborhood! This meticulously maintained home offers an open and functional floor plan, perfect for everyday living and entertaining. As you enter, you'll appreciate the beautiful wide plank luxury vinyl floors throughout and the cozy fireplace to stay warm in the snowy winter months. The spacious eat-in kitchen provides plenty of room for cooking and gathering with expansive counter space with the large peninsula and storage in the cabinets and pantry. Head upstairs where you will find a cozy landing where these owners enjoyed movie time before bed. The massive primary suite features an en-suite bathroom and a generous walk-in closet. The two additional bedrooms are bathed in natural light and offer generous closet space. Step outside to the inviting backyard, ideal for summer barbecues and outdoor relaxation with a beautiful patio and plenty storage space with the side yard and storage shed on the north side of the yard. Nestled in a quiet neighborhood, this home offers easy access to the highway for a seamless commute to the city or DIA. Welcome home!
Listing Agent
8z Real Estate Brokerage Email: kyndra.forszt@8z.com,303-501-4860 License #100057475

Home Details
Home Type
- Single Family
Est. Annual Taxes
- $1,765
Year Built
- Built in 2006
Lot Details
- 7,388 Sq Ft Lot
- Private Yard
HOA Fees
- $40 Monthly HOA Fees
Parking
- 2 Car Attached Garage
Home Design
- Frame Construction
- Composition Roof
Interior Spaces
- 1,805 Sq Ft Home
- 2-Story Property
- Open Floorplan
- High Ceiling
- Double Pane Windows
- Living Room with Fireplace
- Dining Room
Kitchen
- Oven
- Microwave
- Dishwasher
- Disposal
Flooring
- Carpet
- Vinyl
Bedrooms and Bathrooms
- 3 Bedrooms
- Primary Bedroom Suite
Laundry
- Laundry Room
- Dryer
- Washer
Schools
- Lochbuie Elementary School
- Weld Central Middle School
- Weld Central High School
Additional Features
- Covered patio or porch
- Forced Air Heating and Cooling System
Community Details
- Berkshire Association, Phone Number (866) 473-2573
- Highplains Subdivision
Listing and Financial Details
- Exclusions: Seller's personal property, newer shed at Southeast side of property.
- Assessor Parcel Number R0504001
Map
Home Values in the Area
Average Home Value in this Area
Tax History
| Year | Tax Paid | Tax Assessment Tax Assessment Total Assessment is a certain percentage of the fair market value that is determined by local assessors to be the total taxable value of land and additions on the property. | Land | Improvement |
|---|---|---|---|---|
| 2024 | $1,650 | $33,050 | $6,030 | $27,020 |
| 2023 | $1,650 | $33,370 | $6,090 | $27,280 |
| 2022 | $1,470 | $24,670 | $4,520 | $20,150 |
| 2021 | $1,724 | $25,380 | $4,650 | $20,730 |
| 2020 | $1,496 | $23,550 | $3,220 | $20,330 |
| 2019 | $1,647 | $23,550 | $3,220 | $20,330 |
| 2018 | $1,488 | $19,490 | $3,240 | $16,250 |
| 2017 | $1,434 | $19,490 | $3,240 | $16,250 |
| 2016 | $1,135 | $16,750 | $2,390 | $14,360 |
| 2015 | $1,006 | $16,750 | $2,390 | $14,360 |
| 2014 | $743 | $11,550 | $2,230 | $9,320 |
Property History
| Date | Event | Price | Change | Sq Ft Price |
|---|---|---|---|---|
| 04/14/2025 04/14/25 | Pending | -- | -- | -- |
| 03/20/2025 03/20/25 | For Sale | $465,000 | -- | $258 / Sq Ft |
Deed History
| Date | Type | Sale Price | Title Company |
|---|---|---|---|
| Warranty Deed | $345,000 | Land Title Guarantee Co | |
| Warranty Deed | $200,000 | Heritage Title | |
| Warranty Deed | $175,000 | Land Title Guarantee Company | |
| Warranty Deed | $185,177 | Security Title |
Mortgage History
| Date | Status | Loan Amount | Loan Type |
|---|---|---|---|
| Open | $328,500 | New Conventional | |
| Closed | $327,750 | New Conventional | |
| Previous Owner | $26,000 | Future Advance Clause Open End Mortgage | |
| Previous Owner | $195,000 | New Conventional | |
| Previous Owner | $196,377 | FHA | |
| Previous Owner | $170,563 | FHA | |
| Previous Owner | $131,716 | New Conventional | |
| Previous Owner | $135,439 | Unknown | |
| Previous Owner | $134,410 | Unknown |
Similar Homes in Brighton, CO
Source: REcolorado®
MLS Number: 8293271
APN: R0504001
- 803 William Way
- 1109 Sunrise Dr
- 6068 Corral St
- 882 Sawdust Dr
- 954 Plum Creek Ct
- 768 Willow Dr
- 870 Sawdust Dr
- 840 Leeward St
- 824 Ledge St
- 852 Leeward St
- 1916 Pinnacle Ave
- 5785 Piney River Place
- 817 Ledge St
- 864 Leeward St
- 877 Twining Ave
- 570 Red Rock Place
- 834 Sawdust Dr
- 564 Red Rock Place
- 837 Ledge St
- 885 Hearthstone Ave
