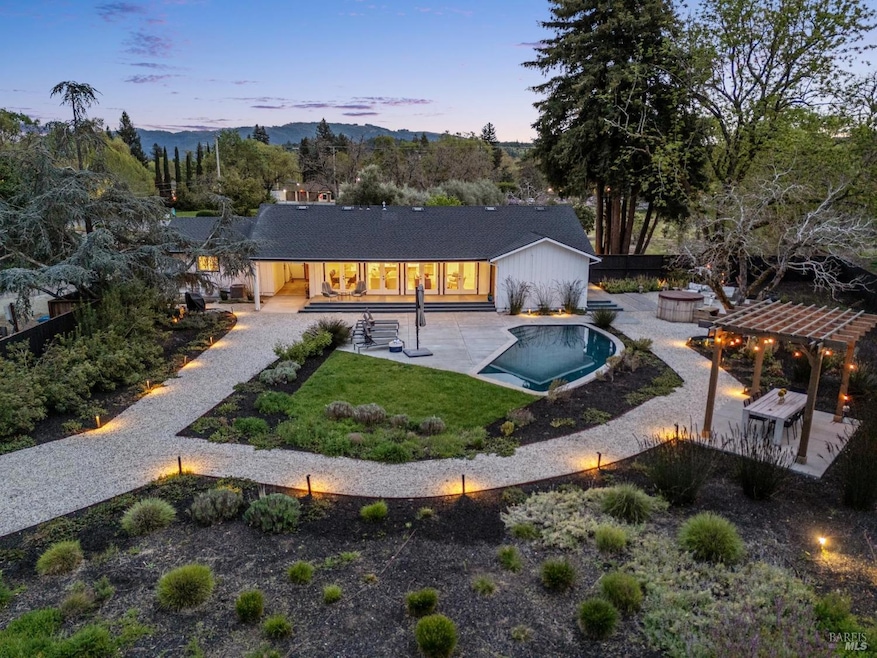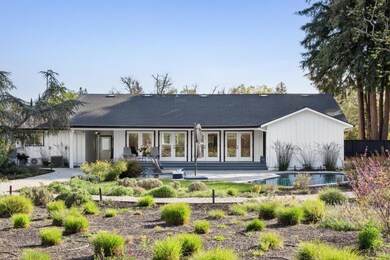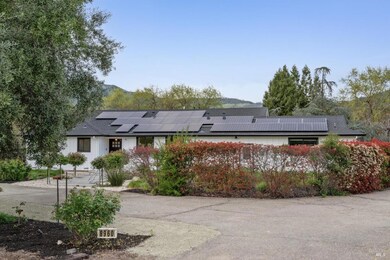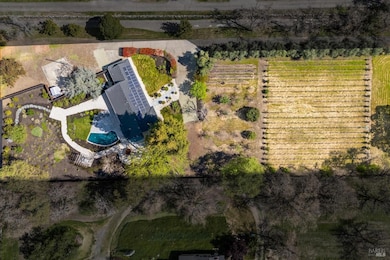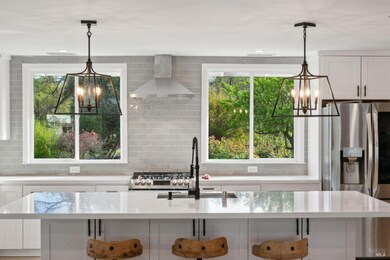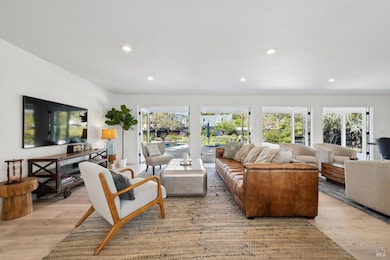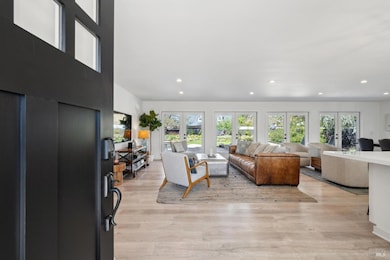
8960 Sonoma Hwy Kenwood, CA 95452
Estimated payment $12,996/month
Highlights
- Heated In Ground Pool
- Solar Power System
- Living Room
- Kenwood Elementary School Rated A-
- 2 Acre Lot
- Tankless Water Heater
About This Home
Tucked away down a private olive tree-lined driveway in the heart of Kenwood, this reimagined 2-acre retreat offers peaceful seclusion just minutes from top-rated restaurants, wineries, and stunning state parks. The single-level home has been thoughtfully remodeled with an open-concept layout that connects the kitchen, living, and dining areas to a resort-style backyard. A covered patio, refinished pool deck, and low-maintenance landscaping invite you to enjoy Sonoma Valley's signature indoor-outdoor living. The private primary suite is situated in its own wing, with direct access to the cedar spa lounge and pool, offering a true sense of retreat. Across the breezeway, a recently finished game room provides additional space for work, play, or relaxation. The property also features a small vineyard and a variety of fruit trees, including fig, pomegranate, plum, peach, and olive. Central AC, a whole-house generator, and owned solar provide year-round comfort and reliability. A rare offering in the center of wine country; where every detail is designed for effortless living.
Listing Agent
Ross Bostock
Vanguard Properties License #02224710
Open House Schedule
-
Saturday, April 26, 20251:00 to 3:00 pm4/26/2025 1:00:00 PM +00:004/26/2025 3:00:00 PM +00:00Hosted by Colton CroneAdd to Calendar
-
Sunday, April 27, 20251:00 to 3:00 pm4/27/2025 1:00:00 PM +00:004/27/2025 3:00:00 PM +00:00Hosted by Colton CroneAdd to Calendar
Home Details
Home Type
- Single Family
Est. Annual Taxes
- $15,640
Year Built
- Built in 1972 | Remodeled
Home Design
- Concrete Foundation
- Composition Roof
Interior Spaces
- 1,938 Sq Ft Home
- 1-Story Property
- Ceiling Fan
- Living Room
- Dining Room
Kitchen
- Free-Standing Gas Oven
- Free-Standing Gas Range
- Range Hood
- Microwave
- Dishwasher
Bedrooms and Bathrooms
- 2 Bedrooms
- Bathroom on Main Level
Laundry
- Dryer
- Washer
Parking
- 8 Parking Spaces
- Uncovered Parking
Pool
- Heated In Ground Pool
- Spa
- Gas Heated Pool
Utilities
- Central Heating and Cooling System
- Cooling System Mounted In Outer Wall Opening
- Heat Pump System
- Natural Gas Connected
- Well
- Tankless Water Heater
- Gas Water Heater
- Septic System
- Internet Available
Additional Features
- Solar Power System
- 2 Acre Lot
Listing and Financial Details
- Assessor Parcel Number 050-161-020-000
Map
Home Values in the Area
Average Home Value in this Area
Tax History
| Year | Tax Paid | Tax Assessment Tax Assessment Total Assessment is a certain percentage of the fair market value that is determined by local assessors to be the total taxable value of land and additions on the property. | Land | Improvement |
|---|---|---|---|---|
| 2023 | $15,640 | $1,323,909 | $728,280 | $595,629 |
| 2022 | $14,293 | $1,297,950 | $714,000 | $583,950 |
| 2021 | $13,770 | $1,272,500 | $700,000 | $572,500 |
| 2020 | $8,266 | $761,052 | $482,734 | $278,318 |
| 2019 | $8,197 | $746,130 | $473,269 | $272,861 |
| 2018 | $8,128 | $731,501 | $463,990 | $267,511 |
| 2017 | $0 | $717,159 | $454,893 | $262,266 |
| 2016 | $7,892 | $703,098 | $445,974 | $257,124 |
| 2015 | -- | $692,538 | $439,276 | $253,262 |
| 2014 | -- | $678,973 | $430,672 | $248,301 |
Property History
| Date | Event | Price | Change | Sq Ft Price |
|---|---|---|---|---|
| 04/11/2025 04/11/25 | For Sale | $2,095,000 | +64.6% | $1,081 / Sq Ft |
| 09/04/2020 09/04/20 | Sold | $1,272,500 | 0.0% | $833 / Sq Ft |
| 07/17/2020 07/17/20 | Pending | -- | -- | -- |
| 06/10/2019 06/10/19 | For Sale | $1,272,500 | -- | $833 / Sq Ft |
Deed History
| Date | Type | Sale Price | Title Company |
|---|---|---|---|
| Grant Deed | -- | Law Office Of Jennifer Jaynes | |
| Interfamily Deed Transfer | -- | Fidelity National Title Co | |
| Grant Deed | $1,272,500 | Fidelity National Title Co | |
| Grant Deed | $550,000 | Fidelity National Title Co |
Mortgage History
| Date | Status | Loan Amount | Loan Type |
|---|---|---|---|
| Previous Owner | $890,750 | New Conventional | |
| Previous Owner | $100,000 | Unknown | |
| Previous Owner | $169,000 | Credit Line Revolving | |
| Previous Owner | $75,000 | Credit Line Revolving | |
| Previous Owner | $517,500 | Unknown | |
| Previous Owner | $440,000 | No Value Available | |
| Closed | $82,500 | No Value Available |
Similar Homes in the area
Source: Bay Area Real Estate Information Services (BAREIS)
MLS Number: 325032261
APN: 050-161-020
- 8824 Egg Farm Ln
- 390 Treehaven Ln
- 650 Kenilworth Ave
- 115 Libby Ave
- 10141 Highway 12
- 8545 Sonoma Hwy
- 8099 Sonoma Hwy
- 1000 Adobe Canyon Rd
- 1460 Lawndale Rd
- 1890 Lawndale Rd
- 8852 Hood Mountain Cir
- 348 Singing Brook Cir
- 2680 Lawndale Rd
- 8151 Oakmont Dr
- 338 Singing Brook Cir
- 365 Twin Lakes Dr
- 330 Singing Brook Cir
- 357 Singing Brook Cir
- 1821 Adobe Canyon Rd
- 301 Twin Lakes Dr Unit CA
