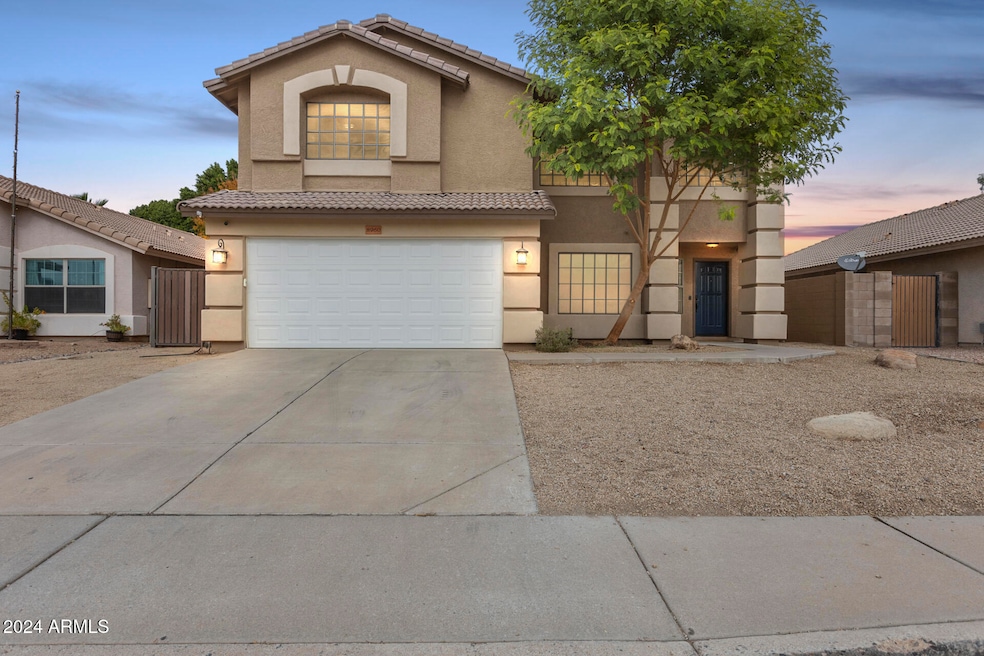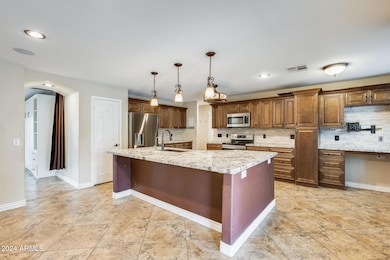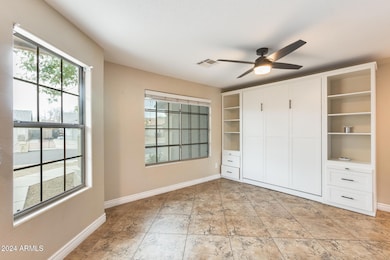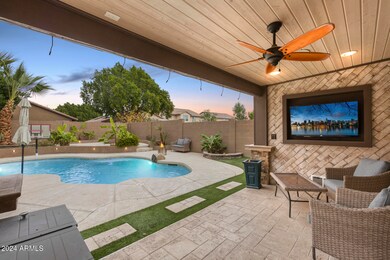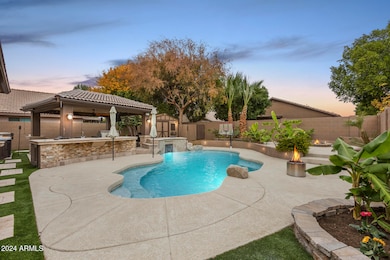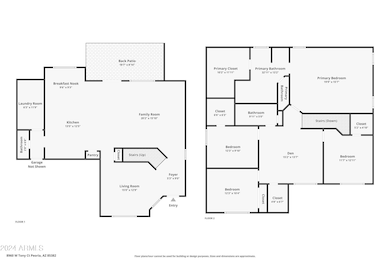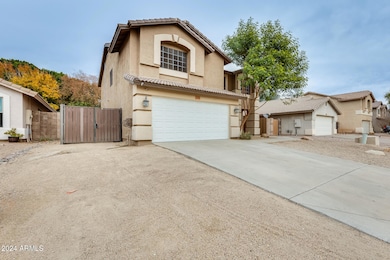
8960 W Tony Ct Peoria, AZ 85382
Ironwood NeighborhoodHighlights
- Heated Spa
- RV Gated
- Granite Countertops
- Apache Elementary School Rated A-
- Spanish Architecture
- 3-minute walk to Desert Amethyst Park
About This Home
As of February 2025Stunning 4-bedroom, 2.5-bathroom, two-story home with a resort-style backyard! With 2,440 sqft of spacious living, the home is filled with natural light, thanks to sunscreened dual-pane windows throughout. The kitchen features a walk-in pantry, granite countertops, kitchen island, and breakfast bar. Upstairs, the primary bedroom offers a luxurious retreat with a walk-in closet and a full en-suite bathroom. Step outside to the incredible backyard, where you'll find a heated pool, extended cool deck, fire pit, and a covered patio with misters. The expansive Ramada is equipped with an outdoor kitchen and bar, ideal for entertaining. Additional perks include an RV gate and NO HOA. Located near the freeway, Arrowhead Mall, and the P83 Entertainment District.
Home Details
Home Type
- Single Family
Est. Annual Taxes
- $1,861
Year Built
- Built in 1998
Lot Details
- 6,600 Sq Ft Lot
- Desert faces the front of the property
- Block Wall Fence
- Artificial Turf
- Misting System
- Front and Back Yard Sprinklers
- Sprinklers on Timer
Parking
- 3 Open Parking Spaces
- 2 Car Garage
- RV Gated
Home Design
- Spanish Architecture
- Wood Frame Construction
- Tile Roof
- Stucco
Interior Spaces
- 2,440 Sq Ft Home
- 2-Story Property
- Ceiling Fan
- Double Pane Windows
- Solar Screens
- Security System Owned
Kitchen
- Eat-In Kitchen
- Breakfast Bar
- Built-In Microwave
- Kitchen Island
- Granite Countertops
Flooring
- Floors Updated in 2021
- Carpet
- Tile
Bedrooms and Bathrooms
- 4 Bedrooms
- Remodeled Bathroom
- Primary Bathroom is a Full Bathroom
- 2.5 Bathrooms
- Dual Vanity Sinks in Primary Bathroom
- Bathtub With Separate Shower Stall
Pool
- Heated Spa
- Play Pool
- Above Ground Spa
- Pool Pump
Outdoor Features
- Covered patio or porch
- Fire Pit
- Gazebo
- Outdoor Storage
- Built-In Barbecue
Schools
- Sunrise Mountain High School
Utilities
- Refrigerated Cooling System
- Zoned Heating
- Water Softener
- High Speed Internet
- Cable TV Available
Listing and Financial Details
- Tax Lot 146
- Assessor Parcel Number 231-20-146
Community Details
Overview
- No Home Owners Association
- Association fees include no fees
- Built by COURTLAND HOMES
- Hunter Ridge Subdivision, Casa Verde Floorplan
Recreation
- Community Playground
Map
Home Values in the Area
Average Home Value in this Area
Property History
| Date | Event | Price | Change | Sq Ft Price |
|---|---|---|---|---|
| 02/10/2025 02/10/25 | Sold | $570,000 | -0.9% | $234 / Sq Ft |
| 01/20/2025 01/20/25 | Pending | -- | -- | -- |
| 01/18/2025 01/18/25 | Price Changed | $575,000 | -0.9% | $236 / Sq Ft |
| 12/27/2024 12/27/24 | For Sale | $580,000 | +1.2% | $238 / Sq Ft |
| 10/26/2021 10/26/21 | Sold | $573,000 | +4.2% | $235 / Sq Ft |
| 09/24/2021 09/24/21 | For Sale | $550,000 | -4.0% | $225 / Sq Ft |
| 09/13/2021 09/13/21 | Off Market | $573,000 | -- | -- |
| 08/15/2021 08/15/21 | For Sale | $550,000 | +142.3% | $225 / Sq Ft |
| 08/06/2014 08/06/14 | Sold | $227,000 | -1.3% | $93 / Sq Ft |
| 07/03/2014 07/03/14 | Price Changed | $230,000 | -1.9% | $94 / Sq Ft |
| 06/20/2014 06/20/14 | Price Changed | $234,500 | -0.2% | $96 / Sq Ft |
| 06/05/2014 06/05/14 | For Sale | $235,000 | -- | $96 / Sq Ft |
Tax History
| Year | Tax Paid | Tax Assessment Tax Assessment Total Assessment is a certain percentage of the fair market value that is determined by local assessors to be the total taxable value of land and additions on the property. | Land | Improvement |
|---|---|---|---|---|
| 2025 | $1,861 | $24,101 | -- | -- |
| 2024 | $1,882 | $22,953 | -- | -- |
| 2023 | $1,882 | $37,500 | $7,500 | $30,000 |
| 2022 | $1,472 | $28,970 | $5,790 | $23,180 |
| 2021 | $1,561 | $26,710 | $5,340 | $21,370 |
| 2020 | $1,563 | $25,300 | $5,060 | $20,240 |
| 2019 | $1,502 | $23,320 | $4,660 | $18,660 |
| 2018 | $1,427 | $22,120 | $4,420 | $17,700 |
| 2017 | $1,416 | $20,510 | $4,100 | $16,410 |
| 2016 | $1,362 | $19,550 | $3,910 | $15,640 |
| 2015 | $1,710 | $18,270 | $3,650 | $14,620 |
Mortgage History
| Date | Status | Loan Amount | Loan Type |
|---|---|---|---|
| Open | $550,976 | FHA | |
| Previous Owner | $484,076 | New Conventional | |
| Previous Owner | $265,000 | VA | |
| Previous Owner | $227,000 | VA | |
| Previous Owner | $196,249 | New Conventional | |
| Previous Owner | $210,000 | Unknown | |
| Previous Owner | $29,500 | Credit Line Revolving | |
| Previous Owner | $155,000 | New Conventional | |
| Previous Owner | $148,000 | New Conventional |
Deed History
| Date | Type | Sale Price | Title Company |
|---|---|---|---|
| Warranty Deed | $570,000 | Navi Title Agency | |
| Warranty Deed | $573,000 | Equitable Title Agency | |
| Interfamily Deed Transfer | -- | First American Title Ins Co | |
| Warranty Deed | $227,000 | First Arizona Title Agency | |
| Warranty Deed | $205,000 | Equity Title Agency Inc | |
| Warranty Deed | $185,000 | Equity Title Agency Inc | |
| Interfamily Deed Transfer | -- | First American Title | |
| Deed | $162,652 | First American Title |
Similar Homes in the area
Source: Arizona Regional Multiple Listing Service (ARMLS)
MLS Number: 6797631
APN: 231-20-146
- 8962 W Grovers Ave
- 9019 W Tony Ct
- 9146 W Meadow Dr
- 8762 W Grovers Ave
- 8760 W Meadow Dr
- 8729 W Grovers Ave
- 9137 W Coolbrook Ave
- 9302 W Spanish Moss Ln
- 18206 N 86th Ln
- 17430 N Country Club Dr
- 17407 N Country Club Dr
- 9339 W Spanish Moss Ln
- 17410 N Country Club Dr
- 8516 W Saint John Rd
- 18650 N 91st Ave Unit 3701
- 18650 N 91st Ave Unit 4001
- 17500 N 85th Dr
- 17603 N Lindgren Ave
- 17427 N Lindgren Ave
- 18624 N 92nd Dr Unit 71
