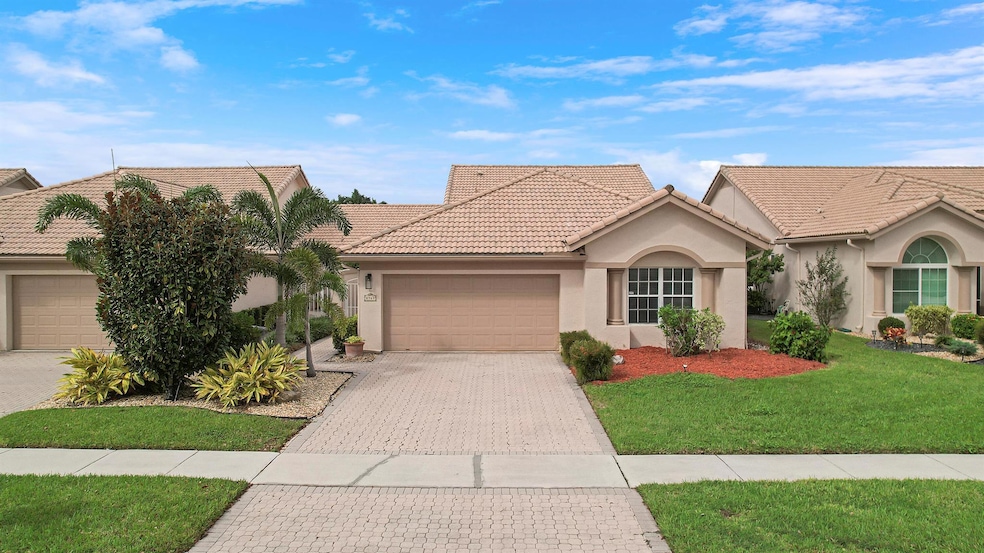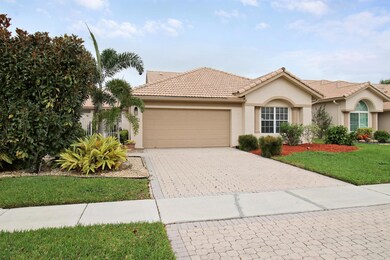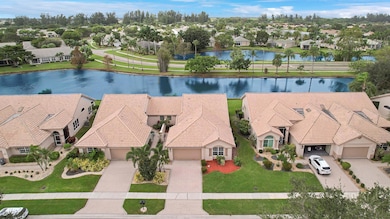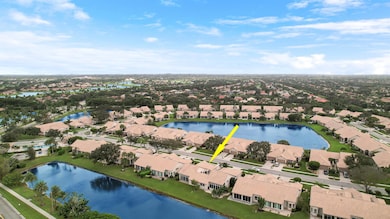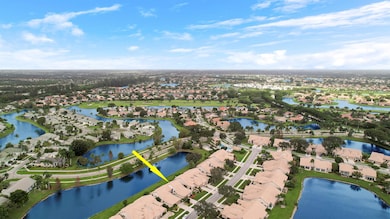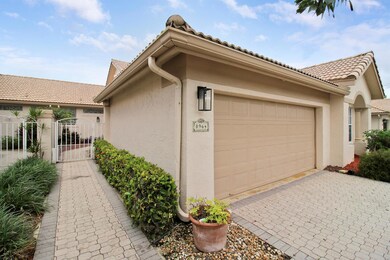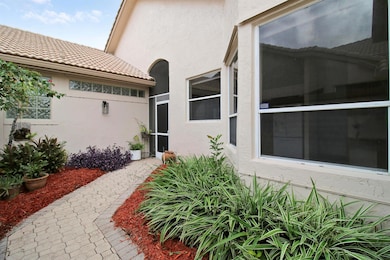
8964 Shoal Creek Ln Boynton Beach, FL 33472
Aberdeen NeighborhoodHighlights
- Lake Front
- Golf Course Community
- Private Membership Available
- Crystal Lakes Elementary School Rated A-
- Gated with Attendant
- Clubhouse
About This Home
As of March 2025Welcome home to 8964 Shoal Creek Lane. This 3/2 lakefront villa is located in the highly desired Aberdeen Country Club. This open layout with unlimited possibilities offers an open and airy floor plan with tons of natural light. With vaulted ceilings, large living area, and great views, this one is not to be missed. This is truly country club living at its finest. Whether teeing off at the Jim Fazio 18 hole golf course, hitting the tennis courts, wining and dining at any of their 3 restaurants or lounging by the Serenity pool, there is something for people of all ages to enjoy. Membership Fee is $80,500.
Home Details
Home Type
- Single Family
Est. Annual Taxes
- $1,920
Year Built
- Built in 1992
Lot Details
- 5,968 Sq Ft Lot
- Lake Front
- Sprinkler System
HOA Fees
- $524 Monthly HOA Fees
Parking
- 2 Car Attached Garage
- Garage Door Opener
- Driveway
Home Design
- Mediterranean Architecture
- Villa
- Barrel Roof Shape
Interior Spaces
- 1,787 Sq Ft Home
- 1-Story Property
- Vaulted Ceiling
- Ceiling Fan
- Single Hung Metal Windows
- Blinds
- Arched Windows
- Sliding Windows
- Casement Windows
- Combination Dining and Living Room
- Den
- Lake Views
Kitchen
- Eat-In Kitchen
- Electric Range
- Microwave
- Dishwasher
- Disposal
Flooring
- Carpet
- Tile
Bedrooms and Bathrooms
- 3 Bedrooms
- Split Bedroom Floorplan
- Walk-In Closet
- 2 Full Bathrooms
- Dual Sinks
- Separate Shower in Primary Bathroom
Laundry
- Laundry in Garage
- Washer and Dryer Hookup
Home Security
- Home Security System
- Motion Detectors
- Fire and Smoke Detector
Outdoor Features
- Patio
Schools
- Crystal Lakes Elementary School
- Christa Mcauliffe Middle School
- Park Vista Community High School
Utilities
- Central Heating and Cooling System
- Electric Water Heater
- Cable TV Available
Listing and Financial Details
- Assessor Parcel Number 00424516080000070
- Seller Considering Concessions
Community Details
Overview
- Association fees include cable TV, ground maintenance, pool(s), recreation facilities, security
- Private Membership Available
- Aberdeen 15 Subdivision
Amenities
- Clubhouse
- Billiard Room
- Business Center
Recreation
- Golf Course Community
- Tennis Courts
- Community Spa
- Trails
Security
- Gated with Attendant
- Resident Manager or Management On Site
- Card or Code Access
Map
Home Values in the Area
Average Home Value in this Area
Property History
| Date | Event | Price | Change | Sq Ft Price |
|---|---|---|---|---|
| 03/06/2025 03/06/25 | Sold | $180,000 | -10.0% | $101 / Sq Ft |
| 02/04/2025 02/04/25 | Pending | -- | -- | -- |
| 01/14/2025 01/14/25 | Price Changed | $200,000 | -14.9% | $112 / Sq Ft |
| 11/08/2024 11/08/24 | For Sale | $235,000 | +49.7% | $132 / Sq Ft |
| 04/15/2016 04/15/16 | Sold | $157,000 | -6.3% | $88 / Sq Ft |
| 03/16/2016 03/16/16 | Pending | -- | -- | -- |
| 01/15/2016 01/15/16 | For Sale | $167,500 | -- | $94 / Sq Ft |
Tax History
| Year | Tax Paid | Tax Assessment Tax Assessment Total Assessment is a certain percentage of the fair market value that is determined by local assessors to be the total taxable value of land and additions on the property. | Land | Improvement |
|---|---|---|---|---|
| 2024 | $1,984 | $140,082 | -- | -- |
| 2023 | $1,920 | $136,002 | $0 | $0 |
| 2022 | $1,888 | $132,041 | $0 | $0 |
| 2021 | $1,851 | $128,195 | $0 | $128,195 |
| 2020 | $1,931 | $132,195 | $0 | $132,195 |
| 2019 | $2,210 | $146,499 | $0 | $146,499 |
| 2018 | $2,142 | $146,499 | $0 | $146,499 |
| 2017 | $2,148 | $146,499 | $0 | $0 |
| 2016 | $1,374 | $101,111 | $0 | $0 |
| 2015 | $1,409 | $100,408 | $0 | $0 |
| 2014 | $1,409 | $99,611 | $0 | $0 |
Mortgage History
| Date | Status | Loan Amount | Loan Type |
|---|---|---|---|
| Previous Owner | $129,000 | New Conventional | |
| Previous Owner | $125,600 | New Conventional | |
| Previous Owner | $55,000 | No Value Available |
Deed History
| Date | Type | Sale Price | Title Company |
|---|---|---|---|
| Warranty Deed | $180,000 | None Listed On Document | |
| Warranty Deed | $157,000 | Summit Title Services Corp | |
| Warranty Deed | $166,000 | First Fidelity Title Inc |
Similar Homes in Boynton Beach, FL
Source: BeachesMLS
MLS Number: R11035366
APN: 00-42-45-16-08-000-0070
- 8972 Shoal Creek Ln
- 8997 Shoal Creek Ln
- 7633 Trapani Ln
- 8808 Shoal Creek Ln
- 8800 Shoal Creek Ln
- 7816 Rockford Rd
- 7688 Trapani Ln
- 8711 Rothbury Ln
- 8712 Rothbury Ln
- 7700 Rockford Rd
- 7828 Rockford Rd
- 7832 Rockford Rd
- 8923 Brittany Lakes Dr
- 7681 Rockford Rd
- 7631 Caprio Dr
- 7529 Caprio Dr
- 9081 Livorno St
- 7536 Caprio Dr
- 8853 Georgetown Ln
- 7783 Trapani Ln
