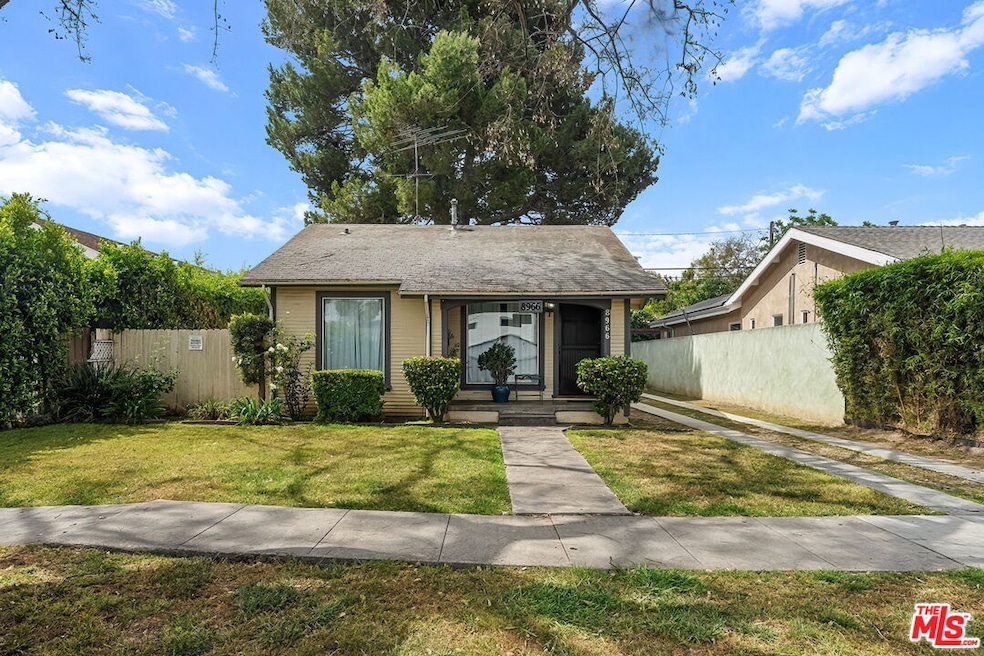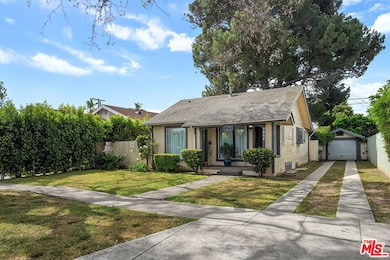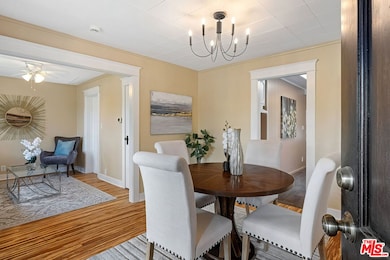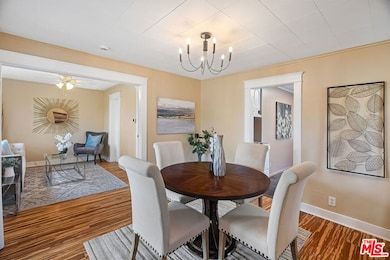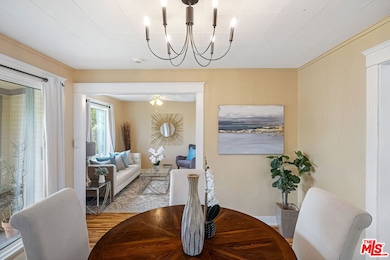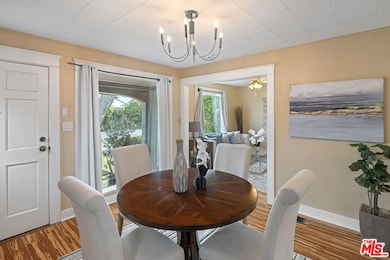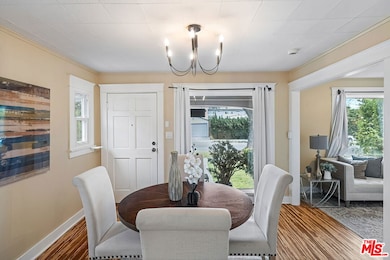
8966 Cadillac Ave Los Angeles, CA 90034
Mid-City NeighborhoodEstimated payment $6,475/month
Highlights
- Traditional Architecture
- No HOA
- Front Porch
- Wood Flooring
- Breakfast Area or Nook
- Living Room
About This Home
Located on a tree-lined street, 8966 Cadillac Ave is brimming with charm, character, and potential. This inviting home features large front-facing windows that flood the spacious living and dining areas with natural light, highlighting the warm wood floors and timeless finishes that define the home's classic appeal. The bright, fully equipped kitchen offers ample cabinetry, generous counter space, and a cozy breakfast nook, perfect for everyday meals or casual gatherings. Two well-sized bedrooms provide a comfortable and functional layout, offering ease for daily living, and the beautifully designed bathroom is a standout, complete with a stunning clawfoot tub ideal for relaxing at the end of the day. Step outside to a generous backyard, full of potential for outdoor entertaining, gardening, or future expansion. A detached garage adds flexibility for additional storage or the possibility of an ADU addition. Whether you're a first-time buyer or looking to expand an existing footprint, this Westside gem presents a rare opportunity to grow into a well loved property in one of the most desirable pockets of the city. Perfectly positioned with seamless access to Beverlywood, Mar Vista, Culver City, Beverly Hills, and beyond, don't miss the chance to call this classic home your own. DEVELOPER POSSIBILITIES! LARD2 ZONING.
Home Details
Home Type
- Single Family
Est. Annual Taxes
- $10,897
Year Built
- Built in 1925
Lot Details
- 5,075 Sq Ft Lot
- North Facing Home
- Back and Front Yard
- Property is zoned LARD2
Home Design
- Traditional Architecture
Interior Spaces
- 666 Sq Ft Home
- 1-Story Property
- Ceiling Fan
- Living Room
- Dining Room
Kitchen
- Breakfast Area or Nook
- Breakfast Bar
- Oven
- Range
- Disposal
Flooring
- Wood
- Tile
Bedrooms and Bathrooms
- 2 Bedrooms
- 1 Full Bathroom
Laundry
- Laundry Room
- Dryer
- Washer
Home Security
- Carbon Monoxide Detectors
- Fire and Smoke Detector
Parking
- 1 Car Garage
- 2 Open Parking Spaces
- Driveway
- On-Street Parking
Outdoor Features
- Open Patio
- Front Porch
Utilities
- Cooling System Mounted In Outer Wall Opening
- Central Heating
- Gas Water Heater
- Sewer in Street
Community Details
- No Home Owners Association
Listing and Financial Details
- Assessor Parcel Number 4302-017-008
Map
Home Values in the Area
Average Home Value in this Area
Tax History
| Year | Tax Paid | Tax Assessment Tax Assessment Total Assessment is a certain percentage of the fair market value that is determined by local assessors to be the total taxable value of land and additions on the property. | Land | Improvement |
|---|---|---|---|---|
| 2024 | $10,897 | $891,317 | $713,055 | $178,262 |
| 2023 | $10,689 | $873,841 | $699,074 | $174,767 |
| 2022 | $10,193 | $856,708 | $685,367 | $171,341 |
| 2021 | $10,070 | $839,911 | $671,929 | $167,982 |
| 2019 | $3,028 | $561,815 | $449,452 | $112,363 |
| 2018 | $6,753 | $550,800 | $440,640 | $110,160 |
| 2016 | $795 | $53,698 | $42,773 | $10,925 |
| 2015 | $702 | $52,892 | $42,131 | $10,761 |
| 2014 | $715 | $51,857 | $41,306 | $10,551 |
Property History
| Date | Event | Price | Change | Sq Ft Price |
|---|---|---|---|---|
| 05/15/2025 05/15/25 | For Sale | $1,049,000 | +28.7% | $1,575 / Sq Ft |
| 04/09/2019 04/09/19 | Sold | $815,000 | -4.1% | $1,224 / Sq Ft |
| 02/25/2019 02/25/19 | For Sale | $850,000 | -- | $1,276 / Sq Ft |
Purchase History
| Date | Type | Sale Price | Title Company |
|---|---|---|---|
| Grant Deed | $815,000 | Old Republic Title Company | |
| Grant Deed | $540,000 | Ticor Title Orange County | |
| Interfamily Deed Transfer | -- | None Available | |
| Interfamily Deed Transfer | -- | None Available | |
| Interfamily Deed Transfer | -- | -- | |
| Interfamily Deed Transfer | -- | -- |
Mortgage History
| Date | Status | Loan Amount | Loan Type |
|---|---|---|---|
| Previous Owner | $265,500 | New Conventional |
Similar Homes in the area
Source: The MLS
MLS Number: 25539031
APN: 4302-017-008
- 2502 S Robertson Blvd
- 1955 S Preuss Rd
- 8919 Beverlywood St
- 1942 Preuss Rd
- 2613 S Robertson Blvd
- 1978 S Sherbourne Dr
- 2628 Reynier Ave
- 2702 Reynier Ave
- 1942 S Sherbourne Dr
- 9120 Gibson St
- 2038 S Holt Ave
- 2224 Guthrie Dr
- 2051 S Corning St
- 2431 S Holt Ave
- 2807 S Bedford St
- 2319 S Corning St
- 1801 S Shenandoah St
- 2314 S Corning St
- 8656 Cadillac Ave
- 1810 S Sherbourne Dr
- 8963 David Ave
- 8866 Cadillac Ave
- 2025 S Bedford St
- 1940 S Robertson Blvd Unit 8
- 2012 S Bedford St Unit 4
- 2012 S Bedford St
- 9043 Gibson St Unit 1
- 8902 Sawyer St
- 1901 Preuss Rd Unit Preuss
- 8928 Sawyer St Unit 3/4
- 8777 Cadillac Ave
- 2737 S Robertson Blvd
- 8937 Olin St
- 1904 S Bedford St
- 2013-2015 S Corning St
- 1900 S Holt Ave
- 2055 S Garth Ave Unit 1/2
- 2055 S Garth Ave
- 1965 S Garth Ave Unit 3
- 8662 Cadillac Ave
