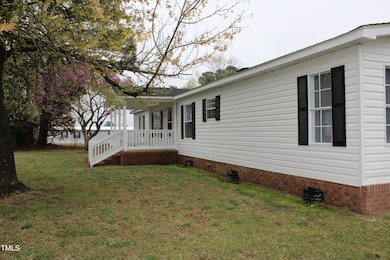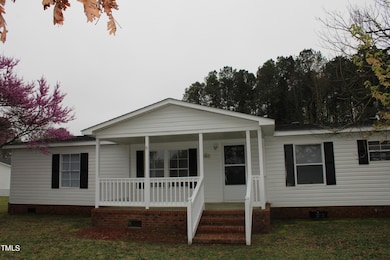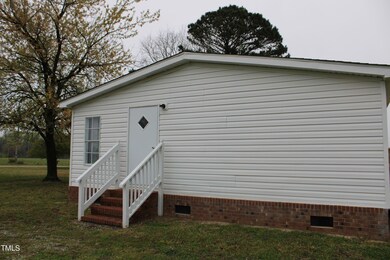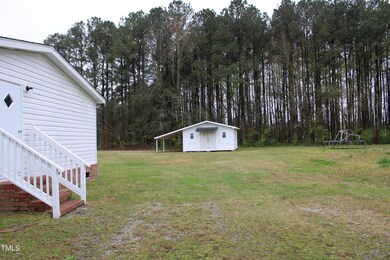
Highlights
- Deck
- Granite Countertops
- Covered patio or porch
- Lucama Elementary School Rated A-
- No HOA
- Separate Shower in Primary Bathroom
About This Home
As of November 2024New lvp throughout this spacious home! New Roof in 2023 ~New Central Air in 2020~ 3 bedrooms, 2 bathrooms~Family room with tons of natural light ~Den opens to rear deck~New Granite countertops and white cabinets, plumbing fixtures, and lighting~Laundry area with storage~Spacious Hall bath~Master bath with tub/separate shower~ 2 individual vanities with new mirrors and lighting~Detached storage building with Lean too. TAKING BACKUP OFFERS! New lvp throughout this spacious home! 4 bedrooms, 2 bathrooms~Family room with tons of natural light ~Den opens to rear deck~New Granite countertops and white cabinets, plumbing fixtures, and lighting~Laundry area with storage~Spacious Hall bath~Master bath with tub/separate shower~ 2 individual vanities with new mirrors and lighting~Detached storage
Property Details
Home Type
- Manufactured Home
Est. Annual Taxes
- $658
Year Built
- Built in 1994
Lot Details
- 0.63 Acre Lot
- Lot Dimensions are 117x248
- Property fronts a state road
- Open Lot
- Cleared Lot
- Few Trees
- Back and Front Yard
Home Design
- Combination Foundation
- Permanent Foundation
- Shingle Roof
- Vinyl Siding
Interior Spaces
- 1,716 Sq Ft Home
- 1-Story Property
- Ceiling Fan
- Sliding Doors
- Storage
- Storm Doors
Kitchen
- Electric Range
- Dishwasher
- Kitchen Island
- Granite Countertops
Flooring
- Luxury Vinyl Tile
- Vinyl
Bedrooms and Bathrooms
- 3 Bedrooms
- Walk-In Closet
- 2 Full Bathrooms
- Double Vanity
- Separate Shower in Primary Bathroom
- Soaking Tub
Laundry
- Laundry Room
- Laundry on main level
- Electric Dryer Hookup
Parking
- 4 Parking Spaces
- Parking Deck
- 4 Open Parking Spaces
Outdoor Features
- Deck
- Covered patio or porch
- Outdoor Storage
Schools
- Lucama Elementary School
- Springfield Middle School
- James Hunt High School
Mobile Home
- Mobile home included in the sale
- Manufactured Home
Utilities
- Forced Air Heating and Cooling System
- Well
- Septic Tank
- Cable TV Available
Community Details
- No Home Owners Association
- Built by bellcrest
- Farmstead Subdivision
Listing and Financial Details
- Assessor Parcel Number 2677-51-3518.000
Map
Home Values in the Area
Average Home Value in this Area
Property History
| Date | Event | Price | Change | Sq Ft Price |
|---|---|---|---|---|
| 11/07/2024 11/07/24 | Sold | $240,000 | 0.0% | $140 / Sq Ft |
| 11/05/2024 11/05/24 | Pending | -- | -- | -- |
| 10/30/2024 10/30/24 | For Sale | $239,900 | 0.0% | $140 / Sq Ft |
| 09/02/2024 09/02/24 | Pending | -- | -- | -- |
| 08/05/2024 08/05/24 | Price Changed | $239,900 | -2.1% | $140 / Sq Ft |
| 06/27/2024 06/27/24 | Price Changed | $245,000 | -2.0% | $143 / Sq Ft |
| 04/17/2024 04/17/24 | For Sale | $249,900 | -- | $146 / Sq Ft |
Similar Homes in Kenly, NC
Source: Doorify MLS
MLS Number: 10023555
- 7702 Nc Highway 581
- 796 Boswell Rd
- 243 Peacock Rd
- 181 Glenwood Place
- 137 Glenwood Place
- 8126 Tedder Rd
- 234 Crumpler Rd
- 959 Scott Rd
- 303 Woodard St
- 129 Colby Farm Dr
- 411 E 2nd St
- 401 E 2nd St
- 411 E 1st St
- 0 W 7th St
- 515 W 7th St
- 303 E Pope Ave
- 307 E Pope Ave
- 9153 Saint Marys Church Rd
- 315 S Maple Ave
- 314 S Darden St






