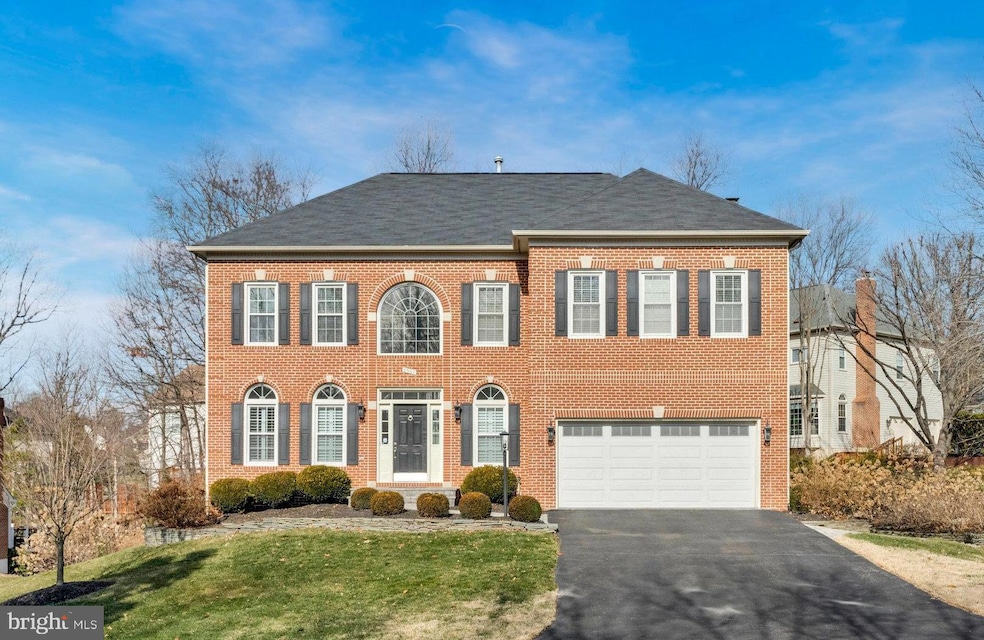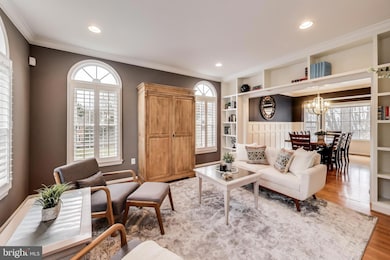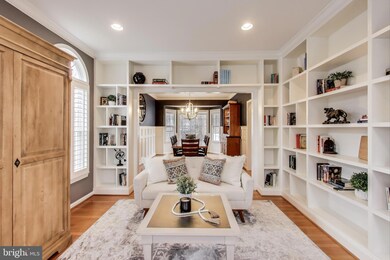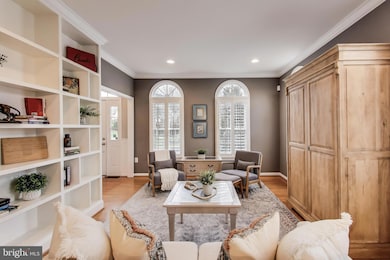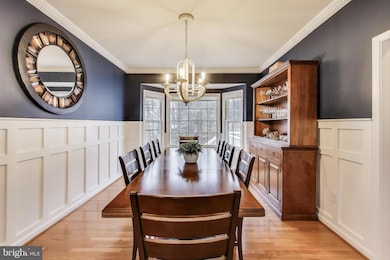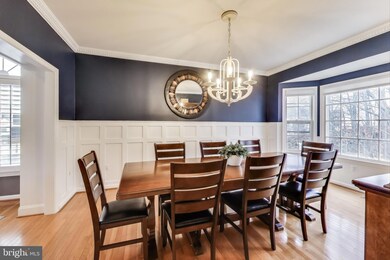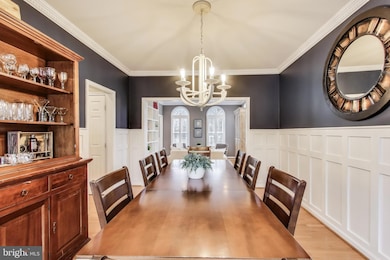
8967 Scott St Springfield, VA 22153
South Run NeighborhoodHighlights
- Eat-In Gourmet Kitchen
- Colonial Architecture
- Wood Flooring
- Sangster Elementary School Rated A
- Deck
- Attic
About This Home
As of April 2025**Open house canceled. All offers due by 12 noon on 2/15**Absolutely stunning brick colonial coming soon in the coveted community of South Run Forest! Located in the desirable Lake Braddock school pyramid, this five bedroom residence is the very picture of modern elegance, with attractive updates throughout all three levels. Inside the entrance you’ll discover the grand foyer, with a magnificent two-story high ceiling and large windows filling the home with abundant natural light. Hardwood floors lead you into the elegant living room and formal dining room - the perfect spaces for entertaining, with sophisticated finishes like modern wainscoting and elegant crown molding. On the back of the home, the gorgeously renovated kitchen boasts sleek granite countertops, a classic tile backsplash, and stainless steel appliances including a double wall oven and smart refrigerator. There’s plenty of space for casual dining, with a lovely island bar and a bright breakfast nook. This inviting, open-concept floorplan takes you directly into the spacious family room, which features wall-to-wall windows, modern recessed lighting, and a wood-burning fireplace with a showstopping stone surround. Up the sweeping staircase, a truly luxurious primary bedroom awaits! Boasting plush carpeting and an elegant tray ceiling, this personal oasis also includes beautiful built-in shelving and large walk-in closets. The indulgent en suite bathroom offers two separate vanities with an abundance of cabinet space, a striking oversized shower, and a sumptuous soaking tub. All three additional bedrooms on this level include soft carpeted flooring and large closets, with shared access to a lovely hall bathroom that features an extra wide double sink vanity. Downstairs in the lower level, the expansive recreation room offers a light-filled third living space, and includes a wet bar for entertaining friends and family. Having the fifth bedroom and third full bathroom on this level provides you with a great private space for guests or a home office. From here walk outside into your peaceful backyard! Surrounded by mature trees, this private retreat has been professionally landscaped and hardscape for you to enjoy playing and relaxing all year long! The newer playground structure (2024) is fun for the younger crowd, while the tranquil bench swing offers a resting spot for all ages. A brick patio connects to the large deck off of the kitchen, giving you a two-level outdoor space for entertaining and grilling - or just a quiet place to sip your morning coffee in peace. On the front of the home, the two-car garage and long driveway give you plenty of room for both storage and parking. With its convenient location outside of DC and easily accessible trails around Lake Mercer, this highly sought-after neighborhood combines the best of both worlds! Just minutes from Giant, Wegmans, Costco, Springfield Town Center, Burke Lake Park, South Run Rec Center, Burke Community Center, and Fort Belvoir. Quick access to the Fairfax County Parkway, Ox Road, Franconia-Springfield Parkway, I-95, and I-495. Only 5 miles to the Franconia-Springfield Metro and VRE Stations for easy commuting into DC! Schedule a private tour of your gorgeous new home today!
Home Details
Home Type
- Single Family
Est. Annual Taxes
- $12,400
Year Built
- Built in 1994
Lot Details
- 0.37 Acre Lot
- Stone Retaining Walls
- Landscaped
- Extensive Hardscape
- No Through Street
- Sprinkler System
- Side Yard
- Property is in very good condition
- Property is zoned 121
HOA Fees
- $12 Monthly HOA Fees
Parking
- 2 Car Direct Access Garage
- 4 Driveway Spaces
- Garage Door Opener
Home Design
- Colonial Architecture
- Poured Concrete
- Architectural Shingle Roof
- Vinyl Siding
- Brick Front
Interior Spaces
- Property has 3 Levels
- Built-In Features
- Bar
- Crown Molding
- Tray Ceiling
- Ceiling height of 9 feet or more
- Wood Burning Fireplace
- Fireplace With Glass Doors
- Stone Fireplace
- Fireplace Mantel
- Double Pane Windows
- Window Treatments
- Window Screens
- French Doors
- Six Panel Doors
- Family Room Off Kitchen
- Formal Dining Room
- Attic
Kitchen
- Eat-In Gourmet Kitchen
- Breakfast Area or Nook
- Built-In Self-Cleaning Double Oven
- Down Draft Cooktop
- Built-In Microwave
- ENERGY STAR Qualified Refrigerator
- Ice Maker
- ENERGY STAR Qualified Dishwasher
- Stainless Steel Appliances
- Kitchen Island
- Upgraded Countertops
- Disposal
Flooring
- Wood
- Carpet
Bedrooms and Bathrooms
- En-Suite Bathroom
- Walk-In Closet
- Walk-in Shower
Laundry
- Laundry in unit
- Dryer
- ENERGY STAR Qualified Washer
Finished Basement
- Walk-Out Basement
- Basement Fills Entire Space Under The House
- Connecting Stairway
- Rear Basement Entry
- Natural lighting in basement
Home Security
- Home Security System
- Motion Detectors
- Fire and Smoke Detector
- Fire Sprinkler System
Accessible Home Design
- Halls are 36 inches wide or more
- More Than Two Accessible Exits
Outdoor Features
- Deck
- Patio
- Shed
- Playground
- Play Equipment
Schools
- Sangster Elementary School
- Lake Braddock Secondary Middle School
- Lake Braddock High School
Utilities
- Forced Air Zoned Heating and Cooling System
- Vented Exhaust Fan
- Natural Gas Water Heater
Community Details
- Association fees include common area maintenance
- South Run Forest HOA
- South Run Forest Subdivision
Listing and Financial Details
- Tax Lot 36
- Assessor Parcel Number 0972 05010036
Map
Home Values in the Area
Average Home Value in this Area
Property History
| Date | Event | Price | Change | Sq Ft Price |
|---|---|---|---|---|
| 04/14/2025 04/14/25 | Sold | $1,275,000 | +10.9% | $297 / Sq Ft |
| 02/15/2025 02/15/25 | Pending | -- | -- | -- |
| 02/14/2025 02/14/25 | For Sale | $1,150,000 | +2.2% | $268 / Sq Ft |
| 03/31/2023 03/31/23 | Sold | $1,125,000 | +3.7% | $294 / Sq Ft |
| 01/20/2023 01/20/23 | Pending | -- | -- | -- |
| 01/19/2023 01/19/23 | For Sale | $1,085,000 | -- | $283 / Sq Ft |
Tax History
| Year | Tax Paid | Tax Assessment Tax Assessment Total Assessment is a certain percentage of the fair market value that is determined by local assessors to be the total taxable value of land and additions on the property. | Land | Improvement |
|---|---|---|---|---|
| 2024 | $12,400 | $1,070,340 | $328,000 | $742,340 |
| 2023 | $10,746 | $952,280 | $328,000 | $624,280 |
| 2022 | $9,770 | $854,430 | $293,000 | $561,430 |
| 2021 | $8,815 | $751,160 | $248,000 | $503,160 |
| 2020 | $8,620 | $728,310 | $243,000 | $485,310 |
| 2019 | $8,696 | $734,790 | $243,000 | $491,790 |
| 2018 | $8,335 | $724,790 | $233,000 | $491,790 |
| 2017 | $8,415 | $724,790 | $233,000 | $491,790 |
| 2016 | $8,503 | $733,990 | $233,000 | $500,990 |
| 2015 | $7,858 | $704,140 | $233,000 | $471,140 |
| 2014 | $7,613 | $683,710 | $223,000 | $460,710 |
Mortgage History
| Date | Status | Loan Amount | Loan Type |
|---|---|---|---|
| Open | $912,600 | VA | |
| Previous Owner | $669,000 | VA | |
| Previous Owner | $679,250 | VA | |
| Previous Owner | $260,000 | No Value Available |
Deed History
| Date | Type | Sale Price | Title Company |
|---|---|---|---|
| Bargain Sale Deed | $1,125,000 | First American Title | |
| Warranty Deed | $665,000 | -- | |
| Deed | $295,555 | -- |
Similar Homes in Springfield, VA
Source: Bright MLS
MLS Number: VAFX2221610
APN: 0972-05010036
- 7908 Deerlee Dr
- 8737 Pohick Rd
- 9049 Golden Sunset Ln
- 9029 Scott St
- 8062 Steeple Chase Ct
- 7617 Cervantes Ct
- 8121 Steeple Chase Ct
- 7711 Cumbertree Ct
- 8613 Groveland Dr
- 9124 Fishermans Ln
- 8701 Shadowlake Way
- 8177 Willowdale Ct
- 9233 Northedge Dr
- 9248 Northedge Dr
- 8663 Maple Glen Ct
- 8217 Bayberry Ridge Rd
- 7700 Gralnick Place
- 8188 Curving Creek Ct
- 9126 John Way
- 7906 Hollington Place
