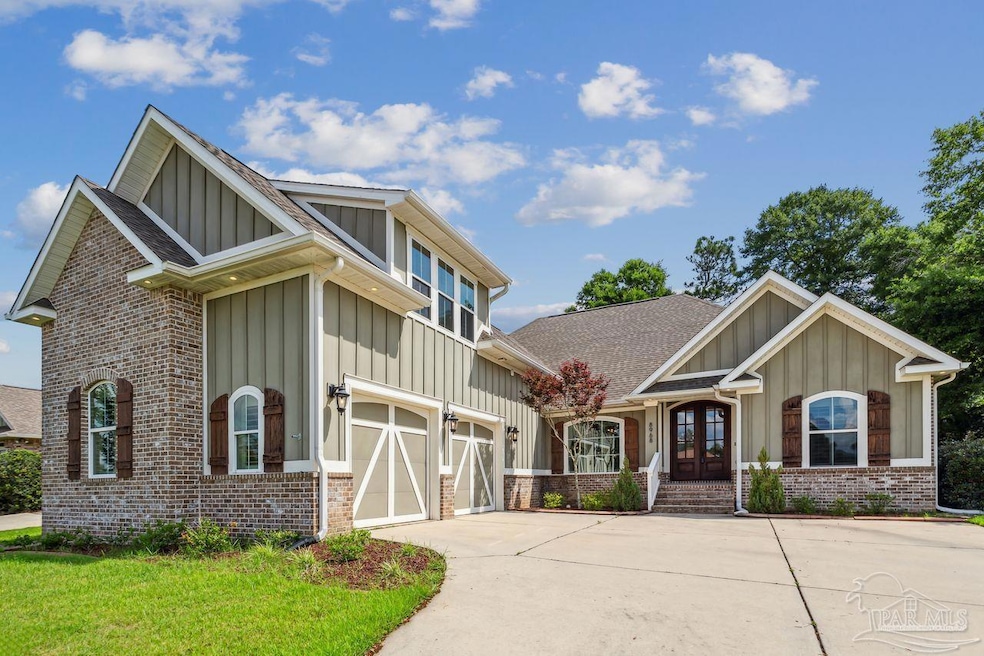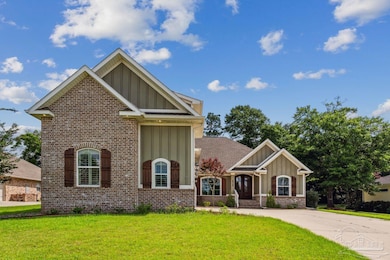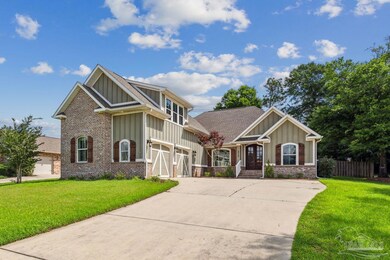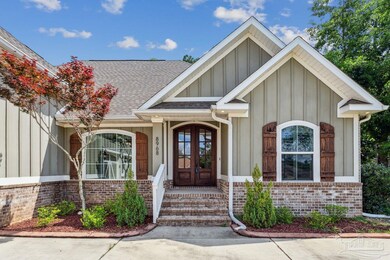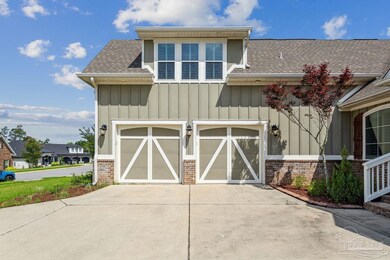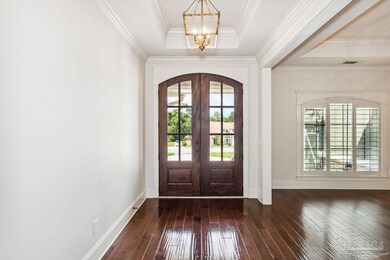
8968 Salt Grass Dr Pensacola, FL 32526
Northwest Pensacola NeighborhoodHighlights
- Fitness Center
- In Ground Pool
- Traditional Architecture
- Building Security
- Gated Community
- Wood Flooring
About This Home
As of January 2025HUGE PRICE REDUCTION !!!! YOU HAVE FOUND YOUR DREAM HOME. THIS CUSTOM BUILT HOME IS NESTLED IN THE CHARMING NATURE TRAIL SUBDIVISION. HERE YOU WILL FIND THE GATED COMMUNITY THAT FEATURES UNDERGROUND UTILITIES, SIDEWALKS FOR AN EVENING WALK, NATURE TRAILS FOR BIRD WATCHING, TENNIS COURTS, PICKLE BALL, WORKOUT FACILITY, POOL, AND COMMUNITY ROOM. PULLING UP TO THIS MAGNIFICENT HOME YOU WILL FIND THE PRIDE OF OWNERSHIP. THIS ISN’T A COOKIE CUTTER HOME. THIS AWESOME 5 BEDROOM 4 BATHROOM HOME IS PERFECT FOR YOUR GATHERINGS. THE LARGE FAMILY ROOM FEATURES HIGH CEILINGS, CROWN MOLDING, AND A FIREPLACE FOR THOSE COZY WINTER NIGHTS. IT IS OPEN TO THE LARGE KITCHEN WHICH FEATURES GRANITE COUNTER TOPS, TONS OF CABINETS, A HUGE PANTRY, STAINLESS STEEL APPLIANCES AND A BREAKFAST BAR FOR YOUR MORNING COFFEE. THIS HOME FEATURES 2 EAT IN AREAS. THERE IS A FORMAL DINING ROOM AND A BREAKFAST NOOK OFF THE KITCHEN. THE LARGE PRIMARY BEDROOM FEATURES A GARDEN TUB, SEPARATE SHOWER AND DOUBLE VANITIES. THE PRIMARY CLOSET IS SO LARGE YOU WONT EVER HAVE TO FIGHT ABOUT SPACE. DOWNSTAIRS THERE ARE 3 ADDITIONAL BEDROOMS. 2 BEDROOMS SHARE A JACK AND JILL BATHROOM. THE 3RD BEDROOM WORKS WELL FOR A MOTHER IN LAW SUITE WITH AN ADDITIONAL BATHROOM RIGHT OUTSIDE THE DOOR. DO YOU NEED MORE SPACE? CHECK OUT THE UPSTAIRS. THIS ROOM COULD BE USED AS A 5TH BEDROOM. IT HAS ITS OWN FULL BATHROOM AND AMPLE CLOSET SPACE. IT WOULD ALSO WORK WELL FOR ADDITIONAL ENTERTAINING SPACE. THE WHOLE HOUSE FEATURES PLANTATION SHUTTERS. THE CHARM OF THIS HOME KEEPS GOING. ENJOY THE SUMMER NIGHTS ON YOUR HUGE BACK PORCH OR SWIMMING IN THE GUNITE POOL. THERE IS ALSO A LARGE SHED IN THE BACKYARD FOR EXTRA STORAGE. CALL TODAY TO SEE THIS ONE OF A KIND HOME.
Home Details
Home Type
- Single Family
Est. Annual Taxes
- $5,913
Year Built
- Built in 2014
Lot Details
- 0.34 Acre Lot
- Back Yard Fenced
HOA Fees
- $153 Monthly HOA Fees
Parking
- 2 Car Garage
- Garage Door Opener
Home Design
- Traditional Architecture
- Slab Foundation
- Frame Construction
- Shingle Roof
Interior Spaces
- 3,114 Sq Ft Home
- 2-Story Property
- High Ceiling
- Ceiling Fan
- Fireplace
- Double Pane Windows
- Plantation Shutters
- Blinds
- Family Room Downstairs
- Formal Dining Room
- Bonus Room
- Inside Utility
- Washer and Dryer Hookup
- Fire and Smoke Detector
Kitchen
- Breakfast Area or Nook
- Eat-In Kitchen
- Breakfast Bar
- Built-In Microwave
- Dishwasher
- Granite Countertops
- Disposal
Flooring
- Wood
- Carpet
Bedrooms and Bathrooms
- 5 Bedrooms
- Primary Bedroom on Main
- Split Bedroom Floorplan
- Walk-In Closet
- 4 Full Bathrooms
- Tile Bathroom Countertop
- Dual Vanity Sinks in Primary Bathroom
- Soaking Tub
- Separate Shower
Pool
- In Ground Pool
- Gunite Pool
Schools
- Beulah Elementary And Middle School
- Pine Forest High School
Utilities
- Central Air
- Heat Pump System
- Baseboard Heating
- Underground Utilities
- Electric Water Heater
- Cable TV Available
Additional Features
- Energy-Efficient Insulation
- Rain Gutters
Listing and Financial Details
- Assessor Parcel Number 091S314200140019
Community Details
Overview
- Association fees include recreation facility
- Nature Trail Subdivision
Recreation
- Tennis Courts
- Community Playground
- Fitness Center
- Community Pool
Security
- Building Security
- Gated Community
Map
Home Values in the Area
Average Home Value in this Area
Property History
| Date | Event | Price | Change | Sq Ft Price |
|---|---|---|---|---|
| 01/17/2025 01/17/25 | Sold | $665,000 | -4.9% | $214 / Sq Ft |
| 10/28/2024 10/28/24 | Price Changed | $699,000 | -2.2% | $224 / Sq Ft |
| 09/19/2024 09/19/24 | Price Changed | $715,000 | -1.4% | $230 / Sq Ft |
| 08/15/2024 08/15/24 | Price Changed | $725,000 | -1.4% | $233 / Sq Ft |
| 07/08/2024 07/08/24 | Price Changed | $735,000 | -2.0% | $236 / Sq Ft |
| 06/20/2024 06/20/24 | Price Changed | $750,000 | -3.2% | $241 / Sq Ft |
| 05/21/2024 05/21/24 | For Sale | $775,000 | +59.8% | $249 / Sq Ft |
| 08/13/2020 08/13/20 | Sold | $485,000 | -1.9% | $156 / Sq Ft |
| 06/25/2020 06/25/20 | For Sale | $494,500 | +12.9% | $159 / Sq Ft |
| 07/27/2017 07/27/17 | Sold | $438,000 | -1.6% | $141 / Sq Ft |
| 06/08/2017 06/08/17 | Pending | -- | -- | -- |
| 05/11/2017 05/11/17 | For Sale | $445,000 | +9.9% | $143 / Sq Ft |
| 04/01/2015 04/01/15 | Sold | $405,000 | -5.8% | $128 / Sq Ft |
| 03/03/2015 03/03/15 | Pending | -- | -- | -- |
| 11/12/2014 11/12/14 | For Sale | $429,900 | -- | $136 / Sq Ft |
Tax History
| Year | Tax Paid | Tax Assessment Tax Assessment Total Assessment is a certain percentage of the fair market value that is determined by local assessors to be the total taxable value of land and additions on the property. | Land | Improvement |
|---|---|---|---|---|
| 2024 | $5,913 | $490,942 | -- | -- |
| 2023 | $5,913 | $476,643 | $0 | $0 |
| 2022 | $5,669 | $453,992 | $0 | $0 |
| 2021 | $5,678 | $440,769 | $0 | $0 |
| 2020 | $4,221 | $339,812 | $0 | $0 |
| 2019 | $4,152 | $332,173 | $0 | $0 |
| 2018 | $4,153 | $325,980 | $0 | $0 |
| 2017 | $4,484 | $342,631 | $0 | $0 |
| 2016 | $4,459 | $335,584 | $0 | $0 |
| 2015 | $6,156 | $409,212 | $0 | $0 |
| 2014 | $822 | $54,000 | $0 | $0 |
Mortgage History
| Date | Status | Loan Amount | Loan Type |
|---|---|---|---|
| Open | $532,000 | New Conventional | |
| Previous Owner | $459,800 | New Conventional | |
| Previous Owner | $416,100 | New Conventional | |
| Previous Owner | $324,000 | New Conventional | |
| Previous Owner | $81,600 | Seller Take Back |
Deed History
| Date | Type | Sale Price | Title Company |
|---|---|---|---|
| Warranty Deed | $665,000 | Mason Title | |
| Warranty Deed | $485,000 | None Listed On Document | |
| Warranty Deed | $438,000 | Attorney | |
| Warranty Deed | $405,000 | Attorney | |
| Warranty Deed | $201,351 | None Available | |
| Corporate Deed | $102,000 | None Available |
Similar Homes in Pensacola, FL
Source: Pensacola Association of REALTORS®
MLS Number: 645951
APN: 09-1S-31-4200-140-019
- 8963 Salt Grass Dr
- 8667 Salt Grass Dr
- 8926 Salt Grass Dr
- 8560 Salt Grass Dr W
- 8901 Salt Grass Dr
- 8745 Salt Grass Dr
- 8787 Salt Grass Dr
- 8870 Spider Lily Way
- 8410 Salt Grass Dr W
- 8829 Marsh Elder Dr
- 5807 Dahoon Dr
- 8718 Foxtail Loop
- 8760 Foxtail Loop
- 8419 Foxtail Loop
- 8414 Foxtail Loop
- 5837 Dahoon Dr
- 8783 Foxtail Loop
- 9554 Nature Creek Cir
- 8695 Foxtail Loop
- 9445 Nature Creek Ln
