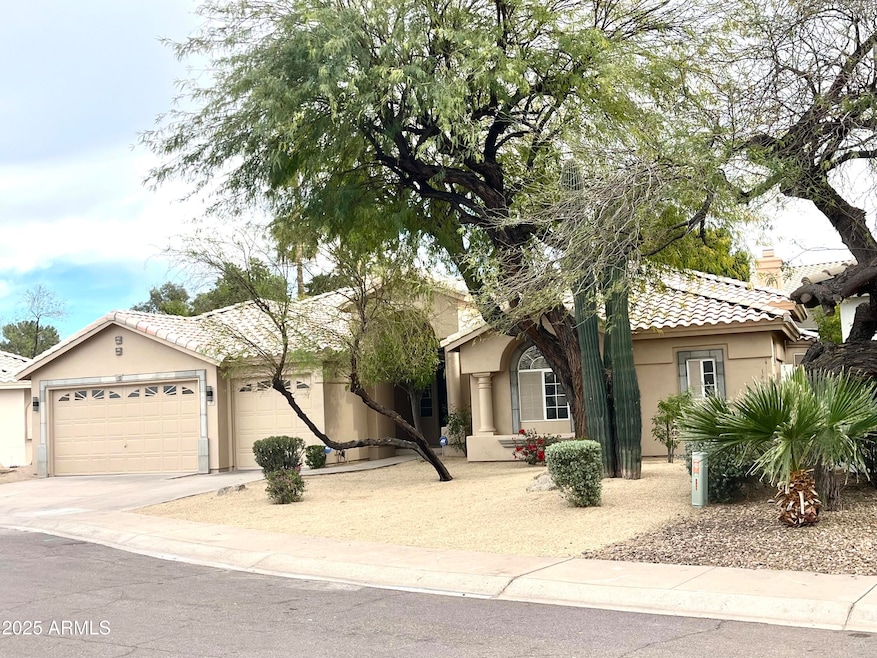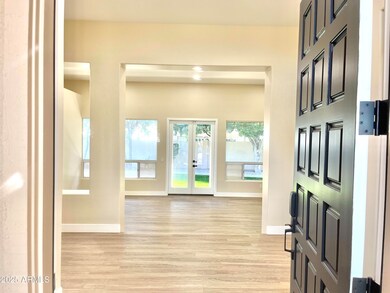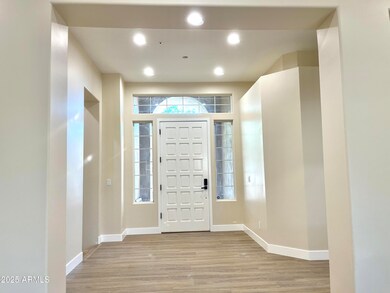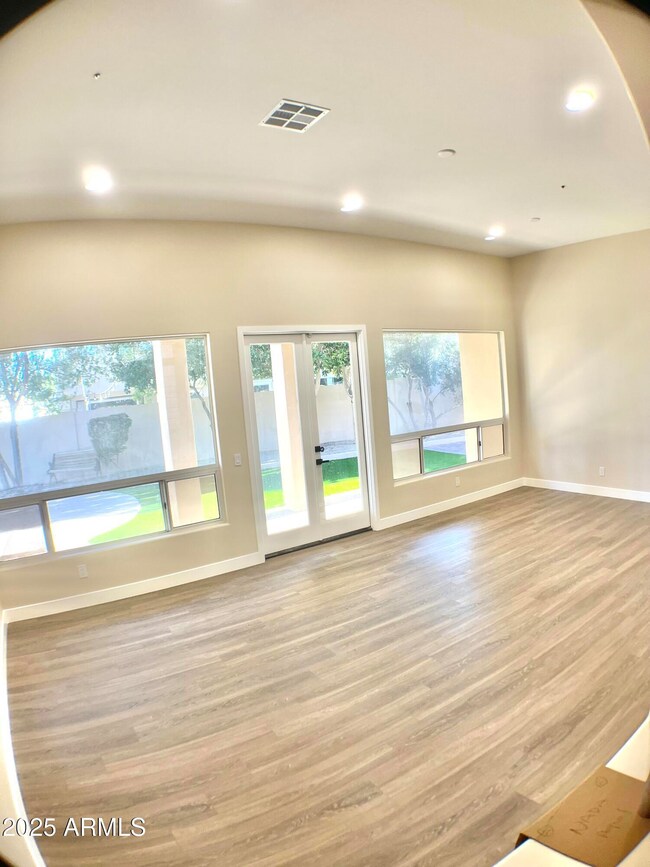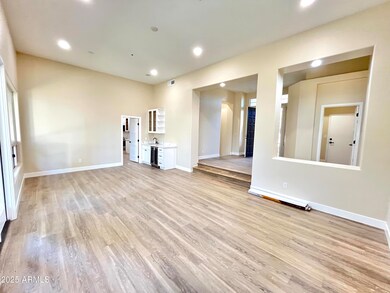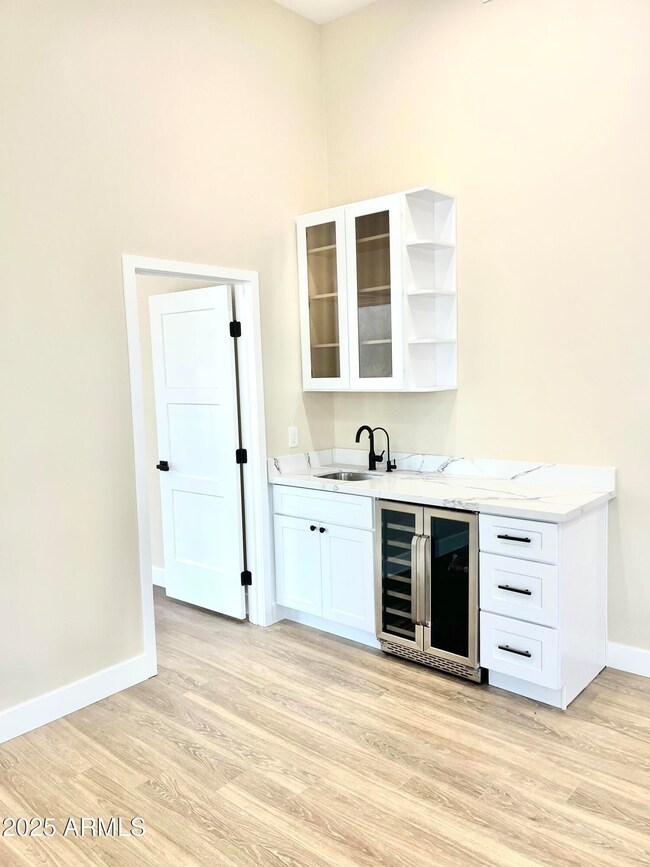
8969 E Pershing Ave Scottsdale, AZ 85260
Horizons NeighborhoodHighlights
- Private Pool
- Fireplace in Primary Bedroom
- Double Pane Windows
- Redfield Elementary School Rated A
- Eat-In Kitchen
- Dual Vanity Sinks in Primary Bathroom
About This Home
As of April 2025This Estate has it all! Location Location Location! Estates in this area Rarely come on the market. Stunning Update & Remodel Why look at homes that aren't? Roof, HVAC, Pool, Patios, Baths, Kitchen, Cabinets Quartz , Vinyl Plank flooring, Paint, water Heater, Appliances, landscaping and more... The Entry reveals stunning views through to the inviting backyard with green grass and sparking pool. Tall Ceilings and elegant finishes provide comfortable and gracious living The large Formal Living and Dining area with wet bar set the stage for entertaining. Chefs kitchen with beautiful quartz countertops, cabinets galore, chef's sink, Pantry with glass panel doors, breakfast nook with bay window. Easy flow and access to patios invites outdoor living. Split floor plan provides privacy and makes this home easy to live in. The Master suite is huge with sitting area fireplace with access and views of pool. Spa like Master bath with oversized Soaking tub glass surround shower with body sprays tall rain shower head shaving niche and handheld. Beautiful large format tile tops it off. Dual built in closets are stunning with - space for lots of shoes and bags and belts and clothes! Jack and Jill bedrooms with beautiful baths with large format tile quartz and finishes and 4th Bedroom/office with bath across hall. IF YOU HAVE A CLIENT IN TOWN THAT MUST SEE THIS HOME BEFORE THEY LEAVE WE CAN ARRANGE A SHOWING WHILE IT IS IN COMING SOON STATUS. Professional Photos and walk through will be posted. This Estate has it all! Will post document with full details of updates/remodel.
Last Agent to Sell the Property
America's All In One Real Estate Services, Inc. License #SA548469000
Home Details
Home Type
- Single Family
Est. Annual Taxes
- $2,662
Year Built
- Built in 1990
Lot Details
- 8,564 Sq Ft Lot
- Desert faces the front of the property
- Block Wall Fence
- Artificial Turf
- Front and Back Yard Sprinklers
- Sprinklers on Timer
HOA Fees
- $54 Monthly HOA Fees
Parking
- 2 Open Parking Spaces
- 3 Car Garage
Home Design
- Roof Updated in 2024
- Wood Frame Construction
- Tile Roof
- Low Volatile Organic Compounds (VOC) Products or Finishes
Interior Spaces
- 2,432 Sq Ft Home
- 1-Story Property
- Ceiling height of 9 feet or more
- Double Pane Windows
- Family Room with Fireplace
- 2 Fireplaces
- Floors Updated in 2025
- Washer and Dryer Hookup
Kitchen
- Kitchen Updated in 2025
- Eat-In Kitchen
- Built-In Microwave
- Kitchen Island
Bedrooms and Bathrooms
- 4 Bedrooms
- Fireplace in Primary Bedroom
- Bathroom Updated in 2025
- 3 Bathrooms
- Dual Vanity Sinks in Primary Bathroom
- Bathtub With Separate Shower Stall
Eco-Friendly Details
- ENERGY STAR Qualified Equipment for Heating
- No or Low VOC Paint or Finish
Pool
- Pool Updated in 2025
- Private Pool
- Pool Pump
Schools
- Redfield Elementary School
- Desert Canyon Middle School
- Desert Mountain High School
Utilities
- Cooling System Updated in 2025
- Cooling Available
- Heating Available
- Plumbing System Updated in 2025
Community Details
- Association fees include ground maintenance
- Spectrum Association, Phone Number (210) 494-0659
- Vista Parc Subdivision
Listing and Financial Details
- Home warranty included in the sale of the property
- Tax Lot 84
- Assessor Parcel Number 217-41-335
Map
Home Values in the Area
Average Home Value in this Area
Property History
| Date | Event | Price | Change | Sq Ft Price |
|---|---|---|---|---|
| 04/21/2025 04/21/25 | Sold | $1,150,000 | -- | $473 / Sq Ft |
| 03/29/2025 03/29/25 | Pending | -- | -- | -- |
Tax History
| Year | Tax Paid | Tax Assessment Tax Assessment Total Assessment is a certain percentage of the fair market value that is determined by local assessors to be the total taxable value of land and additions on the property. | Land | Improvement |
|---|---|---|---|---|
| 2025 | $2,662 | $50,571 | -- | -- |
| 2024 | $3,403 | $48,163 | -- | -- |
| 2023 | $3,403 | $62,150 | $12,430 | $49,720 |
| 2022 | $3,228 | $48,350 | $9,670 | $38,680 |
| 2021 | $3,430 | $44,680 | $8,930 | $35,750 |
| 2020 | $3,401 | $42,220 | $8,440 | $33,780 |
| 2019 | $3,288 | $40,420 | $8,080 | $32,340 |
| 2018 | $2,761 | $38,510 | $7,700 | $30,810 |
| 2017 | $2,606 | $38,050 | $7,610 | $30,440 |
| 2016 | $2,540 | $36,610 | $7,320 | $29,290 |
| 2015 | $2,456 | $34,700 | $6,940 | $27,760 |
Mortgage History
| Date | Status | Loan Amount | Loan Type |
|---|---|---|---|
| Previous Owner | $658,750 | New Conventional | |
| Previous Owner | $203,150 | New Conventional |
Deed History
| Date | Type | Sale Price | Title Company |
|---|---|---|---|
| Warranty Deed | $1,150,000 | Old Republic Title Agency | |
| Warranty Deed | $675,000 | Old Republic Title Agency | |
| Special Warranty Deed | -- | -- | |
| Interfamily Deed Transfer | -- | None Available | |
| Joint Tenancy Deed | $226,000 | Security Title Agency |
Similar Homes in Scottsdale, AZ
Source: Arizona Regional Multiple Listing Service (ARMLS)
MLS Number: 6840169
APN: 217-41-335
- 8911 E Sutton Dr
- 8984 E Sutton Dr
- 8861 E Sutton Dr
- 9144 E Pershing Ave
- 8946 E Voltaire Dr
- 13454 N 88th Place
- 9009 E Sahuaro Dr
- 9088 E Davenport Dr
- 8807 E Dahlia Dr
- 9014 E Sharon Dr
- 13425 N 92nd Place
- 8644 E Sweetwater Ave
- 13540 N 92nd Place
- 9293 E Sutton Dr
- 9032 E Larkspur Dr
- 9224 E Windrose Dr
- 8935 E Larkspur Dr
- 8894 E Sheena Dr
- 8924 E Charter Oak Dr
- 8657 E Aster Dr
