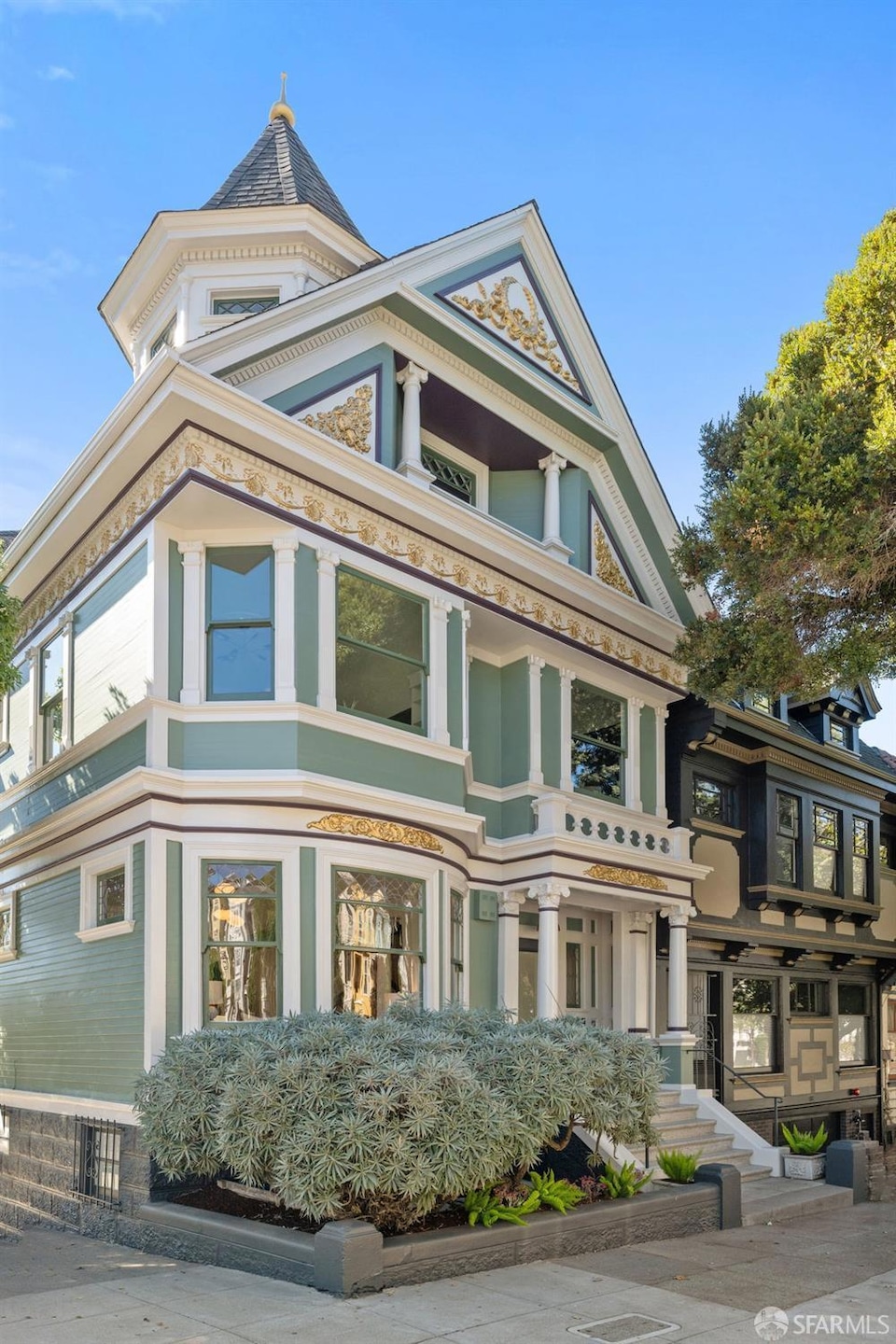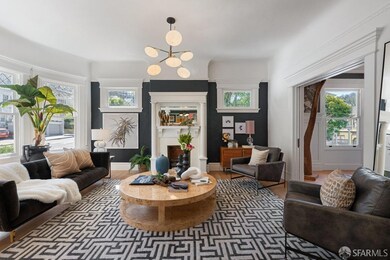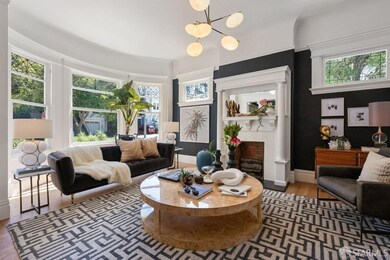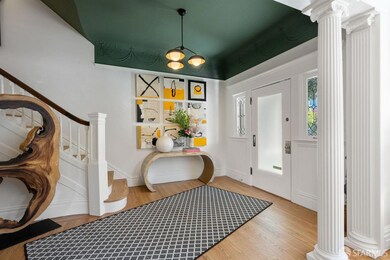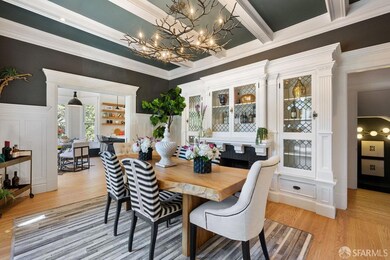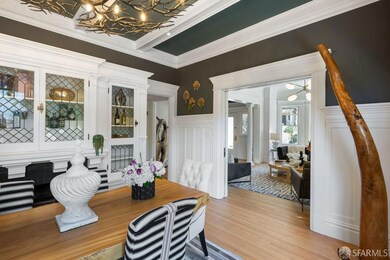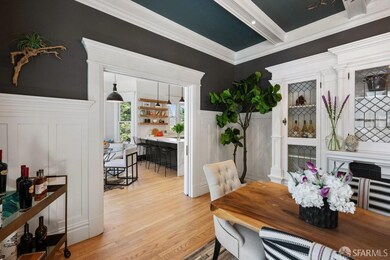
897 Clayton St San Francisco, CA 94117
Cole Valley/Parnassus Heights NeighborhoodHighlights
- Ocean View
- 3-minute walk to Carl And Cole
- Dining Room with Fireplace
- Grattan Elementary Rated A
- Built-In Refrigerator
- 3-minute walk to Richard Gamble Memorial Park
About This Home
As of October 2024897 Clayton is a beautifully renovated Queen Anne Victorian home in San Francisco's Cole Valley neighborhood, seamlessly blending historic charm with modern elegance. Built in 1905 and redesigned in 2017, this four-story residence features 6 bedrooms, 3.5 bathrooms, and a range of impressive living spaces. The exterior showcases the distinctive witch's hat roof and intricate architectural details, designed by renowned builder John Stierlen, highlighted by a custom paint scheme that accentuates the home's Victorian flourishes. Inside, the home offers a grand entrance with a terrazzo staircase, a light-filled living room with ornate fireplace, and a dining room with a coffered ceiling and built-in shelving. The remodeled kitchen features neolith countertops, top-of-the-line appliances, and an inviting breakfast room. The upper floors include spacious bedrooms, luxurious bathrooms, and stunning views of the cityscape, while the turret room serves as a creative retreat or home office. The lower level provides flexible spaces for a family room, gym, or office, opening to a large deck and landscaped garden. Located on a serene street with easy access to parks, shops, and public transit, 897 Clayton offers a perfect blend of Victorian elegance and contemporary living.
Home Details
Home Type
- Single Family
Est. Annual Taxes
- $42,540
Year Built
- Built in 1905 | Remodeled
Lot Details
- 2,500 Sq Ft Lot
- Southwest Facing Home
Parking
- 1 Car Detached Garage
- Electric Vehicle Home Charger
- Garage Door Opener
- Open Parking
Property Views
- Ocean
- City Lights
- Park or Greenbelt
Home Design
- Victorian Architecture
Interior Spaces
- 3,250 Sq Ft Home
- Skylights
- Decorative Fireplace
- Bay Window
- Formal Entry
- Living Room with Fireplace
- Dining Room with Fireplace
- 2 Fireplaces
- Breakfast Room
- Formal Dining Room
- Storage
- Basement Fills Entire Space Under The House
Kitchen
- Built-In Gas Oven
- Built-In Gas Range
- Microwave
- Built-In Refrigerator
- Ice Maker
- Kitchen Island
- Disposal
Flooring
- Wood
- Carpet
- Tile
Bedrooms and Bathrooms
- Secondary Bathroom Double Sinks
- Bathtub
Laundry
- Laundry on upper level
- Dryer
- Washer
- Sink Near Laundry
Utilities
- Zoned Heating System
Community Details
- Built by John Stierlen
Listing and Financial Details
- Assessor Parcel Number 1271-011
Map
Home Values in the Area
Average Home Value in this Area
Property History
| Date | Event | Price | Change | Sq Ft Price |
|---|---|---|---|---|
| 10/15/2024 10/15/24 | Sold | $4,500,000 | +5.9% | $1,385 / Sq Ft |
| 09/18/2024 09/18/24 | Pending | -- | -- | -- |
| 09/09/2024 09/09/24 | For Sale | $4,250,000 | -- | $1,308 / Sq Ft |
Tax History
| Year | Tax Paid | Tax Assessment Tax Assessment Total Assessment is a certain percentage of the fair market value that is determined by local assessors to be the total taxable value of land and additions on the property. | Land | Improvement |
|---|---|---|---|---|
| 2024 | $42,540 | $3,564,076 | $2,389,439 | $1,174,637 |
| 2023 | $41,917 | $3,494,194 | $2,342,588 | $1,151,606 |
| 2022 | $41,147 | $3,425,682 | $2,296,655 | $1,129,027 |
| 2021 | $40,428 | $3,358,513 | $2,251,623 | $1,106,890 |
| 2020 | $40,628 | $3,324,077 | $2,228,536 | $1,095,541 |
| 2019 | $39,179 | $3,258,900 | $2,184,840 | $1,074,060 |
| 2018 | $37,856 | $3,195,000 | $2,142,000 | $1,053,000 |
| 2017 | $35,561 | $3,000,000 | $2,100,000 | $900,000 |
| 2016 | $11,850 | $982,079 | $420,889 | $561,190 |
| 2015 | $11,702 | $967,332 | $414,569 | $552,763 |
| 2014 | $11,393 | $948,385 | $406,449 | $541,936 |
Mortgage History
| Date | Status | Loan Amount | Loan Type |
|---|---|---|---|
| Open | $3,150,000 | New Conventional | |
| Previous Owner | $650,000 | Credit Line Revolving | |
| Previous Owner | $128,613 | Future Advance Clause Open End Mortgage | |
| Previous Owner | $1,950,000 | New Conventional |
Deed History
| Date | Type | Sale Price | Title Company |
|---|---|---|---|
| Grant Deed | -- | Wfg National Title Insurance C | |
| Grant Deed | $3,000,000 | First American Title Company | |
| Interfamily Deed Transfer | -- | None Available | |
| Interfamily Deed Transfer | -- | None Available | |
| Interfamily Deed Transfer | -- | -- | |
| Quit Claim Deed | -- | -- | |
| Interfamily Deed Transfer | -- | -- | |
| Quit Claim Deed | -- | -- | |
| Quit Claim Deed | -- | -- | |
| Grant Deed | $700,000 | Old Republic Title Company | |
| Grant Deed | -- | -- |
Similar Homes in San Francisco, CA
Source: San Francisco Association of REALTORS® MLS
MLS Number: 424063181
APN: 1271-011
- 205-207 Downey St
- 37 Alma St
- 37 Ashbury Terrace
- 1089 Clayton St
- 117 Frederick St
- 117 Frederick St Unit A
- 117A Frederick St
- 1465 Masonic Ave Unit 2
- 568 Belvedere St
- 35 Frederick St
- 1524 Waller St
- 4499 17th St
- 647 Cole St
- 1208 Stanyan St
- 22 Temple St
- 38 Mars St
- 63 Carmel St
- 1708 Waller St
- 153 Lower Terrace Unit 153
- 1209 Stanyan St
