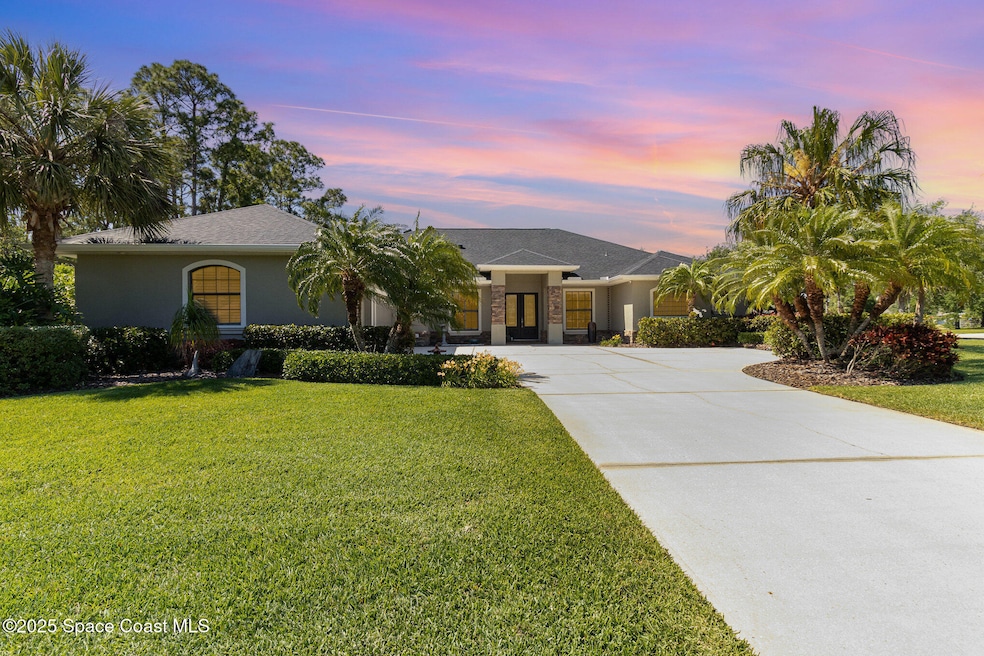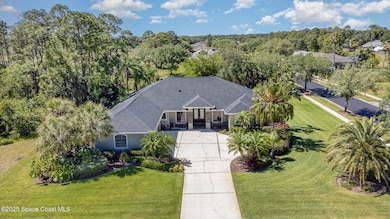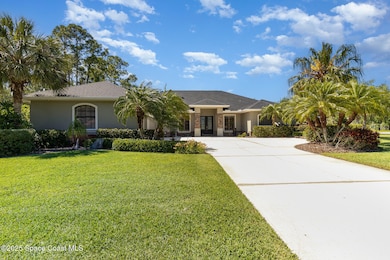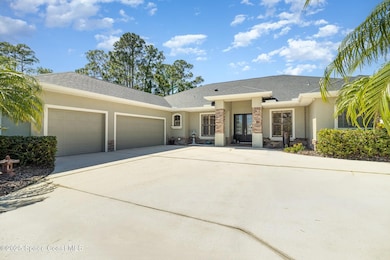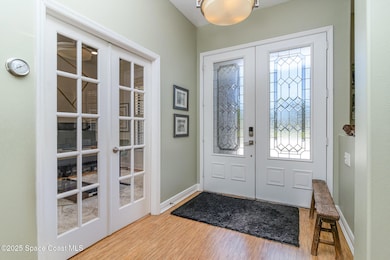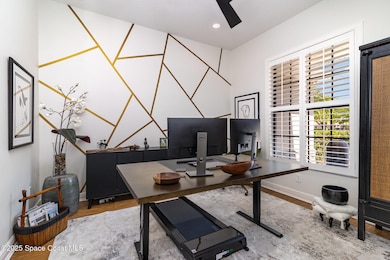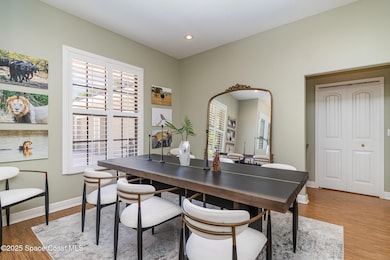
897 Yellow Wood Ct SE Palm Bay, FL 32909
Bayside Lakes NeighborhoodEstimated payment $4,367/month
Highlights
- Popular Property
- Solar Heated In Ground Pool
- RV or Boat Storage in Community
- Fitness Center
- RV Access or Parking
- Gated Parking
About This Home
Nestled within the prestigious Summerfield at Bayside Lakes, this spacious residence offers the perfect blend of elegance and comfort. This meticulously maintained home sits on a sprawling 0.59 acre lot, providing both privacy and convenience. Step inside to discover an inviting open-concept layout, accentuated by high ceilings, abundant natural light, and stylish architectural details. The chef's kitchen boasts modern appliances, ample cabinetry, and a generous island, perfect for entertaining. The expansive primary suite features a luxurious en-suite bathroom with a spa-like soaking tub, dual vanities, and a walk-in shower. Outdoor living is equally impressive, with a resort-style pool and spa, creating an ideal space for relaxation or entertaining guests. Additional highlights include Ethernet in every room, a spacious attached garage, firepit w/natural gas, a natural gas generator that runs the whole house & natural gas plumbed for the outdoor kitchen. Plus a newer roof, only 5yrs
Home Details
Home Type
- Single Family
Est. Annual Taxes
- $4,970
Year Built
- Built in 2006 | Remodeled
Lot Details
- 0.59 Acre Lot
- Lot Dimensions are 165 x 138
- Property fronts a private road
- Street terminates at a dead end
- Southeast Facing Home
- Corner Lot
- Front and Back Yard Sprinklers
- Cleared Lot
- Few Trees
HOA Fees
- $54 Monthly HOA Fees
Parking
- 3 Car Attached Garage
- Garage Door Opener
- Gated Parking
- Additional Parking
- RV Access or Parking
Property Views
- Woods
- Pool
Home Design
- Contemporary Architecture
- Shingle Roof
- Wood Roof
- Concrete Siding
- Block Exterior
- Asphalt
- Stucco
Interior Spaces
- 3,044 Sq Ft Home
- 1-Story Property
- Open Floorplan
- Wet Bar
- Built-In Features
- Vaulted Ceiling
- Ceiling Fan
- Entrance Foyer
- Screened Porch
Kitchen
- Breakfast Area or Nook
- Eat-In Kitchen
- Breakfast Bar
- Butlers Pantry
- Double Oven
- Electric Oven
- Electric Cooktop
- Microwave
- Dishwasher
- Kitchen Island
- Disposal
Flooring
- Carpet
- Laminate
- Tile
Bedrooms and Bathrooms
- 5 Bedrooms
- Split Bedroom Floorplan
- Dual Closets
- Walk-In Closet
- In-Law or Guest Suite
- 3 Full Bathrooms
- Separate Shower in Primary Bathroom
Laundry
- Laundry on lower level
- Sink Near Laundry
- Washer and Electric Dryer Hookup
Home Security
- Smart Lights or Controls
- Security Gate
- Smart Thermostat
- Hurricane or Storm Shutters
- Fire and Smoke Detector
Eco-Friendly Details
- Energy-Efficient Lighting
- Energy-Efficient Thermostat
Pool
- Solar Heated In Ground Pool
- Heated Spa
- In Ground Spa
- Saltwater Pool
- Waterfall Pool Feature
- Screen Enclosure
Outdoor Features
- Patio
Schools
- Westside Elementary School
- Southwest Middle School
- Bayside High School
Utilities
- Multiple cooling system units
- Central Heating and Cooling System
- Heat Pump System
- Geothermal Heating and Cooling
- Well
- Cable TV Available
Listing and Financial Details
- Assessor Parcel Number 29-37-20-75-00000.0-0001.00
Community Details
Overview
- Association fees include security
- Fairway Management Association, Phone Number (321) 777-7575
- Summerfield At Bayside Lakes Phase 3 Subdivision
Amenities
- Community Barbecue Grill
- Clubhouse
- Community Storage Space
Recreation
- RV or Boat Storage in Community
- Tennis Courts
- Community Basketball Court
- Community Playground
- Fitness Center
- Community Pool
- Park
- Jogging Path
Security
- Security Service
- Gated Community
Map
Home Values in the Area
Average Home Value in this Area
Tax History
| Year | Tax Paid | Tax Assessment Tax Assessment Total Assessment is a certain percentage of the fair market value that is determined by local assessors to be the total taxable value of land and additions on the property. | Land | Improvement |
|---|---|---|---|---|
| 2023 | $4,869 | $299,780 | $0 | $0 |
| 2022 | $4,724 | $291,050 | $0 | $0 |
| 2021 | $4,858 | $282,580 | $0 | $0 |
| 2020 | $4,767 | $278,680 | $0 | $0 |
| 2019 | $4,960 | $272,420 | $0 | $0 |
| 2018 | $4,839 | $267,350 | $0 | $0 |
| 2017 | $4,869 | $261,860 | $0 | $0 |
| 2016 | $4,720 | $256,480 | $35,000 | $221,480 |
| 2015 | $4,820 | $254,700 | $35,000 | $219,700 |
| 2014 | $4,854 | $252,680 | $35,000 | $217,680 |
Property History
| Date | Event | Price | Change | Sq Ft Price |
|---|---|---|---|---|
| 04/17/2025 04/17/25 | For Sale | $699,950 | -- | $230 / Sq Ft |
Deed History
| Date | Type | Sale Price | Title Company |
|---|---|---|---|
| Warranty Deed | $122,500 | Alliance Title Brevard Llc |
Mortgage History
| Date | Status | Loan Amount | Loan Type |
|---|---|---|---|
| Open | $196,000 | New Conventional | |
| Closed | $183,000 | Credit Line Revolving | |
| Closed | $302,400 | New Conventional | |
| Closed | $454,800 | No Value Available |
Similar Homes in Palm Bay, FL
Source: Space Coast MLS (Space Coast Association of REALTORS®)
MLS Number: 1043421
APN: 29-37-20-75-00000.0-0001.00
- 963 Sareta St SE
- 1948 Windbrook Dr SE
- 1849 Saracen Ave SE
- 1909 Thomasville Ave SE
- 1872 Warton Ave SE
- 1873 Warton Ave SE
- 961 Sanger St SE
- 865 Redrock St SE
- 00 Redrock St SE
- 1848 Windbrook Dr SE
- 1901 Radcliff Ave SE
- 2118 Trillo Rd SE
- 922 Remington Green Dr SE
- 1801 Warton Ave SE
- 825 Morning Cove Cir SE
- 939 Remington Green Dr SE
- 2100 Windbrook Dr SE
- 1772 Windbrook Dr SE
- 725 Morning Cove Cir SE
- 561 Morning Cove Cir SE
