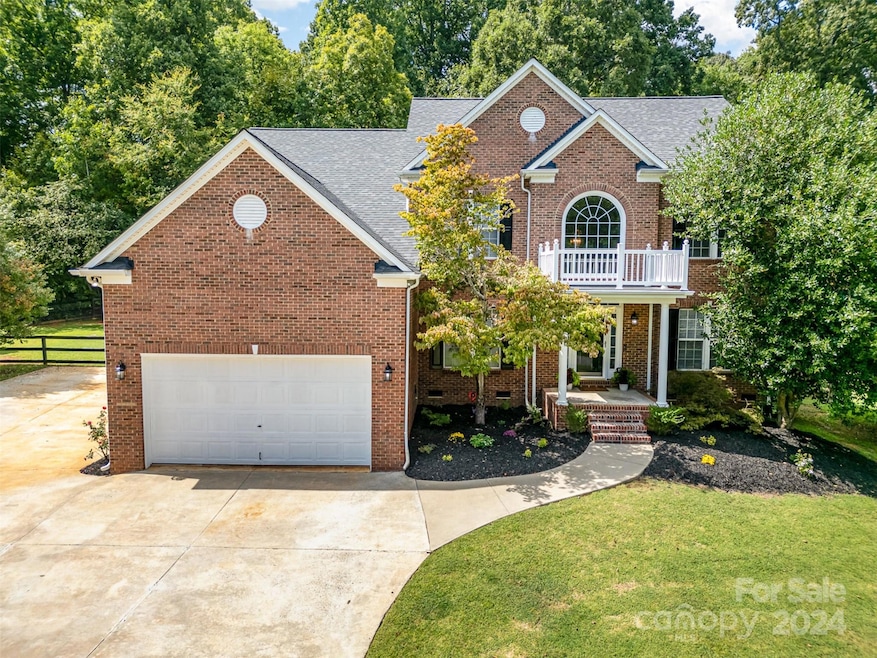
8972 Cherrys Ford Ct Harrisburg, NC 28075
Highlights
- Deck
- Wood Flooring
- Front Porch
- Hickory Ridge Elementary School Rated A
- Double Oven
- 3 Car Attached Garage
About This Home
As of October 2024No HOA, 1yr old roof, encapsulated crawlspace with monitoring system, whole house water filtration and softener system, whole house speakers, upgraded lights and fixtures, HVAC recently serviced, frameless primary shower and jetted tub, theater room with equipment, Hickory Ridge Schools, up to $10,000 seller concession towards buyers rate buy-down, and so much more! This stunning home offers you all the comfort and convenience of updated fixtures, extra space inside and out with a home warranty for peace of mind! From the moment you drive up the long driveway, to the first steps through the door, to the gatherings that can spill out to your fully fenced back yard, you'll fall in love every detail. Enjoy a movie night or relax in your jacuzzi tub, from fun to serene - whatever your mood - this home is sure to please! Top it off with a 3 car garage - 2 front load and 1 side load - all connected for your storage and hobby convenience! Great price for over 3100sf and 0.55ac in Harrisburg!
Last Agent to Sell the Property
Carolina Living Associates LLC Brokerage Email: sarah@jparnc.com License #264237

Home Details
Home Type
- Single Family
Est. Annual Taxes
- $3,840
Year Built
- Built in 2000
Lot Details
- Back Yard Fenced
- Irrigation
- Property is zoned LDR
Parking
- 3 Car Attached Garage
- Driveway
Home Design
- Brick Exterior Construction
- Vinyl Siding
Interior Spaces
- 2-Story Property
- Great Room with Fireplace
- Wood Flooring
- Crawl Space
- Home Security System
- Laundry Room
Kitchen
- Double Oven
- Gas Cooktop
- Dishwasher
Bedrooms and Bathrooms
- 5 Bedrooms
Outdoor Features
- Deck
- Front Porch
Schools
- Hickory Ridge Elementary And Middle School
- Hickory Ridge High School
Utilities
- Central Heating and Cooling System
- Community Well
- Cable TV Available
Community Details
- Highland Ridge Subdivision
Listing and Financial Details
- Assessor Parcel Number 5516-25-5230-0000
Map
Home Values in the Area
Average Home Value in this Area
Property History
| Date | Event | Price | Change | Sq Ft Price |
|---|---|---|---|---|
| 10/04/2024 10/04/24 | Sold | $550,000 | 0.0% | $173 / Sq Ft |
| 09/06/2024 09/06/24 | Pending | -- | -- | -- |
| 09/05/2024 09/05/24 | For Sale | $550,000 | -- | $173 / Sq Ft |
Tax History
| Year | Tax Paid | Tax Assessment Tax Assessment Total Assessment is a certain percentage of the fair market value that is determined by local assessors to be the total taxable value of land and additions on the property. | Land | Improvement |
|---|---|---|---|---|
| 2024 | $3,840 | $528,990 | $100,000 | $428,990 |
| 2023 | $2,713 | $304,800 | $50,000 | $254,800 |
| 2022 | $2,713 | $304,800 | $50,000 | $254,800 |
| 2021 | $2,713 | $304,800 | $50,000 | $254,800 |
| 2020 | $2,713 | $304,800 | $50,000 | $254,800 |
| 2019 | $2,482 | $278,860 | $35,000 | $243,860 |
| 2018 | $2,426 | $278,860 | $35,000 | $243,860 |
| 2017 | $2,319 | $278,860 | $35,000 | $243,860 |
| 2016 | $2,319 | $260,240 | $31,000 | $229,240 |
| 2015 | $2,083 | $260,240 | $31,000 | $229,240 |
| 2014 | $2,083 | $260,240 | $31,000 | $229,240 |
Mortgage History
| Date | Status | Loan Amount | Loan Type |
|---|---|---|---|
| Open | $550,000 | Credit Line Revolving | |
| Previous Owner | $300,000 | New Conventional | |
| Previous Owner | $272,500 | New Conventional | |
| Previous Owner | $308,700 | New Conventional | |
| Previous Owner | $318,000 | Unknown | |
| Previous Owner | $248,000 | Purchase Money Mortgage | |
| Previous Owner | $216,000 | Purchase Money Mortgage | |
| Previous Owner | $210,000 | Unknown | |
| Previous Owner | $42,000 | Credit Line Revolving | |
| Previous Owner | $167,000 | Unknown | |
| Previous Owner | $11,500 | Construction | |
| Closed | $54,000 | No Value Available |
Deed History
| Date | Type | Sale Price | Title Company |
|---|---|---|---|
| Warranty Deed | $550,000 | None Listed On Document | |
| Warranty Deed | $310,000 | Chicago Title Insurance Co | |
| Warranty Deed | $270,000 | -- | |
| Warranty Deed | $27,500 | -- |
Similar Homes in Harrisburg, NC
Source: Canopy MLS (Canopy Realtor® Association)
MLS Number: 4180234
APN: 5516-25-5230-0000
- 9007 Mcmillian Dr
- 8552 Indian Summer Trail
- 9391 Leyton Dr
- 8453 Mossy Cup Trail
- 3848 Burnage Hall Rd
- 8331 Burgundy Ridge Dr
- 2044 Sweet William Dr
- 8471 Penton Place
- 8509 Penton Place
- 8811 Hickory Ridge Rd
- 8321 Rocky River Rd
- 8478 Rocky River Rd
- 2716 Red Maple Ln Unit 122
- 9032 Cornflower Dr
- 3025 Tramore Dr
- 3057 Tramore Dr
- 3050 Tramore Dr
- 3034 Tramore Dr
- 8941 Vickery Ln
- 4205 Green Park Ct
