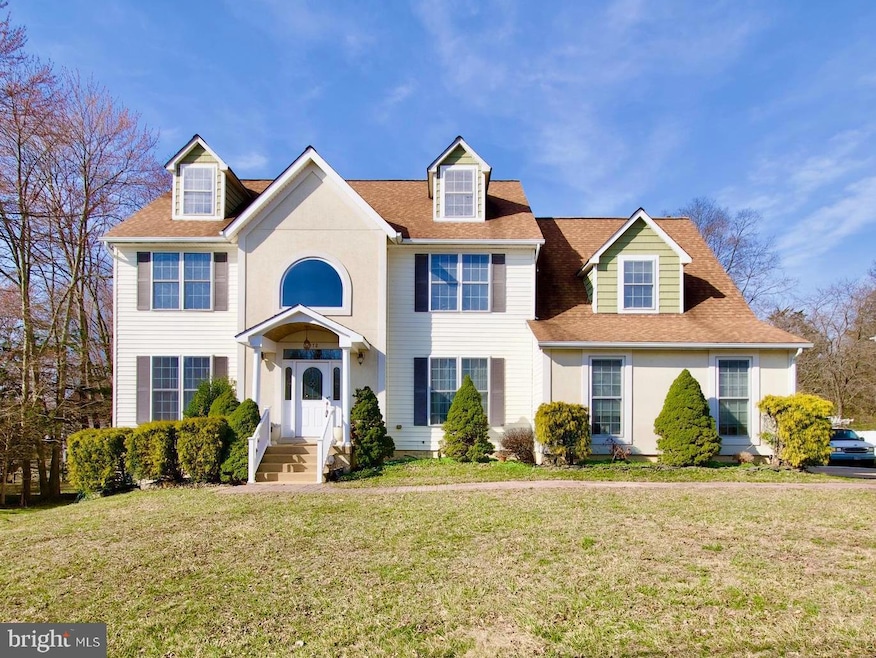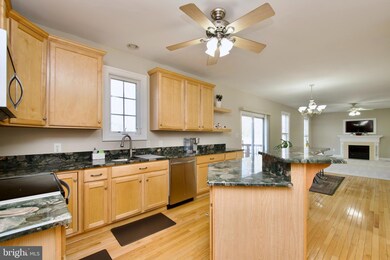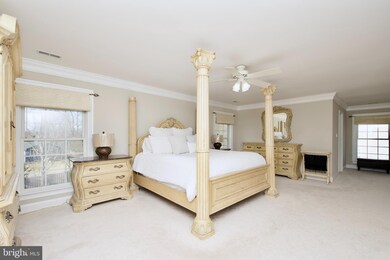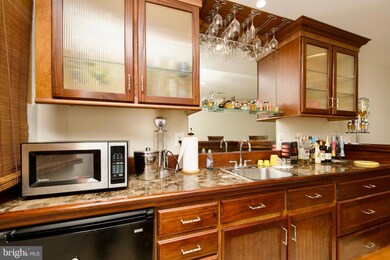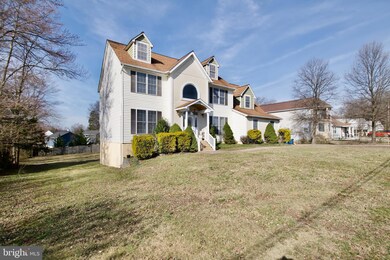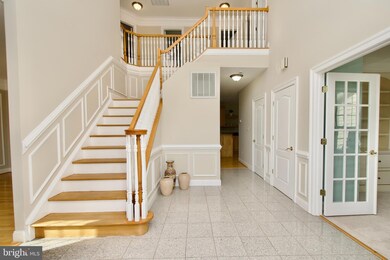
8972 Hooes Rd Lorton, VA 22079
Crosspointe NeighborhoodEstimated payment $6,928/month
Highlights
- View of Trees or Woods
- Open Floorplan
- Deck
- South County Middle School Rated A
- Colonial Architecture
- Cathedral Ceiling
About This Home
Take a Look at Lorton! This stunning 5 bedroom 4.5 bathroom home has nearly 5000SF of finished living space - much of it improved with custom touches adding elegance & charm! This home boasts a spacious kitchen with island seating perfect for entertaining, a cozy family room with a fireplace to gather around on chilly evenings, formal living and dining rooms, and a private office. The upper level features 4 generous-sized bedrooms including a HUGE primary bedroom that offers dual walk-in closets and a lavish bathroom complete with a jetted/soaking tub and stand-up shower for ultimate relaxation. The lower level has the 5th bedroom with full bath and a large finished recreation room that is a true entertainer's paradise, featuring a custom-built wet bar and walk-out access to the backyard, perfect for hosting gatherings with friends and family. With its impeccable design and top-of-the-line features, this home is sure to impress even the most discerning buyer. Don't miss your chance to own this exquisite property in a prime location on a beautiful 1/2 acre lot with NO HOA. Check out the Virtual Tour, or better yet - schedule your showing today!
Home Details
Home Type
- Single Family
Est. Annual Taxes
- $10,127
Year Built
- Built in 2005
Lot Details
- 0.51 Acre Lot
- Partially Fenced Property
- Back Yard
- Property is in excellent condition
- Property is zoned 110
Parking
- 2 Car Attached Garage
- Side Facing Garage
- Garage Door Opener
- Driveway
- Off-Street Parking
Property Views
- Woods
- Garden
Home Design
- Colonial Architecture
- Slab Foundation
- Architectural Shingle Roof
- Stone Siding
- Vinyl Siding
- Stucco
Interior Spaces
- Property has 3 Levels
- Open Floorplan
- Sound System
- Built-In Features
- Bar
- Crown Molding
- Wainscoting
- Cathedral Ceiling
- Recessed Lighting
- 1 Fireplace
- Double Pane Windows
- Window Screens
- Atrium Doors
- Insulated Doors
- Six Panel Doors
- Family Room Off Kitchen
- Living Room
- Formal Dining Room
- Den
Kitchen
- Breakfast Area or Nook
- Eat-In Kitchen
- Electric Oven or Range
- Built-In Microwave
- Ice Maker
- Dishwasher
- Stainless Steel Appliances
- Kitchen Island
- Disposal
Flooring
- Wood
- Carpet
Bedrooms and Bathrooms
- En-Suite Primary Bedroom
- Walk-In Closet
- Hydromassage or Jetted Bathtub
- Walk-in Shower
Laundry
- Laundry Room
- Laundry on main level
- Electric Dryer
- Washer
Improved Basement
- Walk-Out Basement
- Connecting Stairway
- Rear Basement Entry
- Workshop
- Natural lighting in basement
Outdoor Features
- Deck
Schools
- Halley Elementary School
- South County Middle School
- South County High School
Utilities
- Forced Air Heating and Cooling System
- Vented Exhaust Fan
- Underground Utilities
- Electric Water Heater
Community Details
- No Home Owners Association
- Lorfax Heights Subdivision
Listing and Financial Details
- Tax Lot 24
- Assessor Parcel Number 1062 05 0024
Map
Home Values in the Area
Average Home Value in this Area
Tax History
| Year | Tax Paid | Tax Assessment Tax Assessment Total Assessment is a certain percentage of the fair market value that is determined by local assessors to be the total taxable value of land and additions on the property. | Land | Improvement |
|---|---|---|---|---|
| 2024 | $9,286 | $801,540 | $407,000 | $394,540 |
| 2023 | $10,316 | $914,150 | $433,000 | $481,150 |
| 2022 | $8,878 | $776,390 | $358,000 | $418,390 |
| 2021 | $8,069 | $687,560 | $314,000 | $373,560 |
| 2020 | $7,995 | $675,560 | $302,000 | $373,560 |
| 2019 | $7,880 | $665,860 | $296,000 | $369,860 |
| 2018 | $7,381 | $641,830 | $277,000 | $364,830 |
| 2017 | $8,258 | $711,320 | $277,000 | $434,320 |
| 2016 | $8,241 | $711,320 | $277,000 | $434,320 |
| 2015 | $7,787 | $697,800 | $272,000 | $425,800 |
| 2014 | $7,022 | $630,600 | $247,000 | $383,600 |
Property History
| Date | Event | Price | Change | Sq Ft Price |
|---|---|---|---|---|
| 03/19/2025 03/19/25 | Pending | -- | -- | -- |
| 03/14/2025 03/14/25 | For Sale | $1,090,000 | -- | $250 / Sq Ft |
Deed History
| Date | Type | Sale Price | Title Company |
|---|---|---|---|
| Deed | $625,000 | -- | |
| Deed | $195,000 | -- |
Mortgage History
| Date | Status | Loan Amount | Loan Type |
|---|---|---|---|
| Open | $500,000 | New Conventional | |
| Previous Owner | $490,837 | New Conventional |
Similar Homes in Lorton, VA
Source: Bright MLS
MLS Number: VAFX2226316
APN: 1062-05-0024
- 8527 Silverview Dr
- 8519 Century Oak Ct
- 8497 Silverview Dr
- 8535 Oak Chase Cir
- 8910 Cross Chase Cir
- 8719 Cross Chase Cir
- 8412 Copperleaf Ct
- 8719 Susquehanna St
- 8442 Red Eagle Ct
- 9121 Silver Pointe Way
- 8550 Blackfoot Ct
- 8548 Golden Ridge Ct
- 8506 Golden Ridge Ct
- 8608 Monacan Ct
- 8778 Susquehanna St
- 9025 Chestnut Ridge Rd
- 8217 Bayberry Ridge Rd
- 8897 White Orchid Place
- 8429 Ambrose Ct
- 8480 Catia Ln
