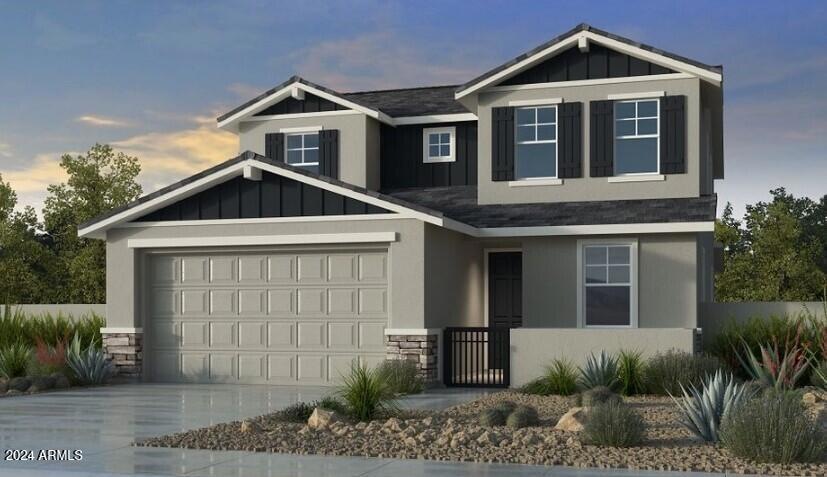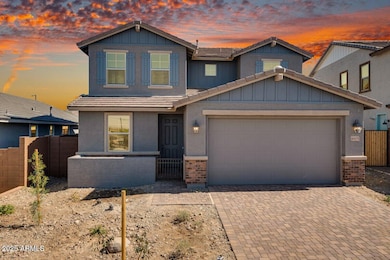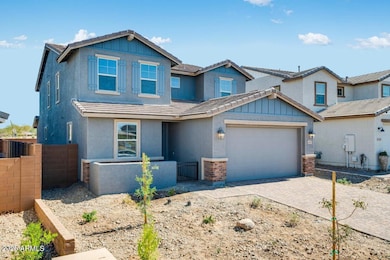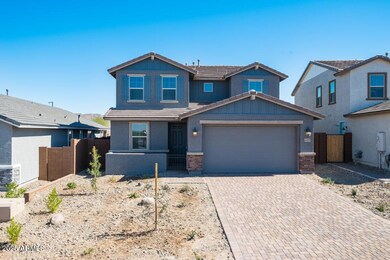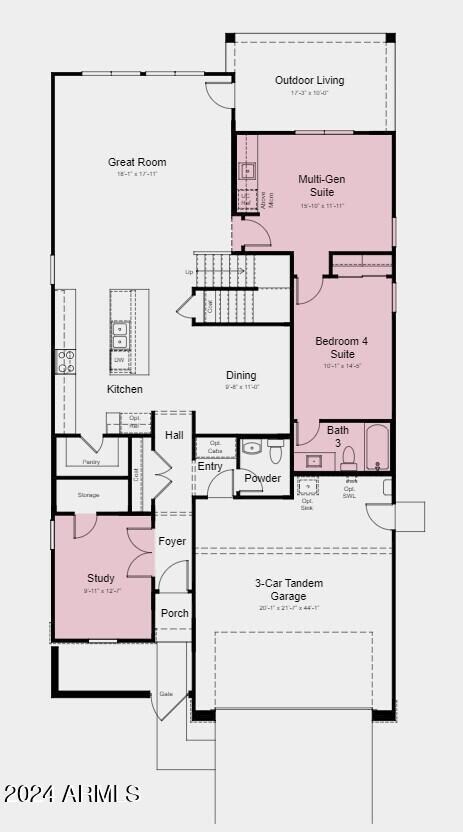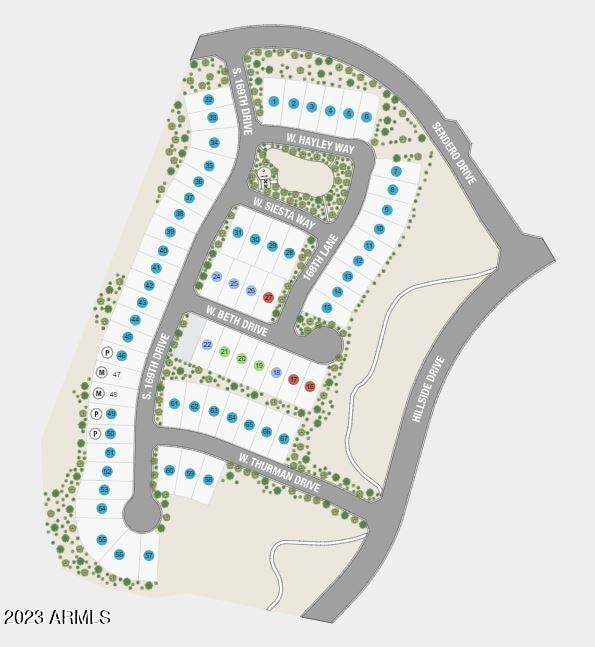
8975 S 168th Ln Goodyear, AZ 85338
Estrella Mountain NeighborhoodEstimated payment $3,741/month
Highlights
- Mountain View
- Cooling Available
- Kitchen Island
- Dual Vanity Sinks in Primary Bathroom
- Breakfast Bar
- Under Construction
About This Home
MLS#6792935 New Construction - Ready Now! Discover the Evergreen floor plan at Lucero Discovery! From the porch, step into the foyer and head down the hallway to the heart of the home. Here, the kitchen with an island seamlessly connects to the dining area, gathering room, and outdoor living space. Towards the front, you'll find a study and a powder room for convenience. The gathering room opens to a multi-generation suite complete with a full bathroom. Upstairs, you'll find two secondary bedrooms, a full bathroom, and a laundry room. Don't forget the loft and tech space—ideal for work, play, or relaxation. The primary suite offers a beautiful en-suite with dual vanities and a spacious walk-in closet. Structural options added include; Study, multi-gen suite, shower at bath 3, and paver drive and walkway.
Home Details
Home Type
- Single Family
Est. Annual Taxes
- $3,500
Year Built
- Built in 2024 | Under Construction
Lot Details
- 5,953 Sq Ft Lot
- Desert faces the front of the property
- Block Wall Fence
- Front Yard Sprinklers
HOA Fees
- $112 Monthly HOA Fees
Parking
- 2 Car Garage
Home Design
- Wood Frame Construction
- Tile Roof
- Low Volatile Organic Compounds (VOC) Products or Finishes
- Stucco
Interior Spaces
- 2,842 Sq Ft Home
- 2-Story Property
- Mountain Views
- Washer and Dryer Hookup
Kitchen
- Breakfast Bar
- Built-In Microwave
- Kitchen Island
Flooring
- Carpet
- Vinyl
Bedrooms and Bathrooms
- 4 Bedrooms
- Primary Bathroom is a Full Bathroom
- 3 Bathrooms
- Dual Vanity Sinks in Primary Bathroom
Schools
- Estrella Mountain Elementary School
- Estrella Foothills High School
Utilities
- Cooling Available
- Heating System Uses Natural Gas
Community Details
- Association fees include ground maintenance
- Managed By Ccmc Comm Association, Phone Number (623) 386-1112
- Built by Taylor Morrison
- Estrella Parcel 11.H Subdivision, Evergreen Floorplan
- FHA/VA Approved Complex
Listing and Financial Details
- Tax Lot 8
- Assessor Parcel Number 400-04-731
Map
Home Values in the Area
Average Home Value in this Area
Tax History
| Year | Tax Paid | Tax Assessment Tax Assessment Total Assessment is a certain percentage of the fair market value that is determined by local assessors to be the total taxable value of land and additions on the property. | Land | Improvement |
|---|---|---|---|---|
| 2025 | $1,614 | $2,798 | $2,798 | -- |
| 2024 | $1,603 | $2,665 | $2,665 | -- |
| 2023 | $1,603 | $5,400 | $5,400 | $0 |
| 2022 | $45 | $767 | $767 | $0 |
Property History
| Date | Event | Price | Change | Sq Ft Price |
|---|---|---|---|---|
| 04/21/2025 04/21/25 | Price Changed | $597,990 | -0.3% | $210 / Sq Ft |
| 03/11/2025 03/11/25 | Price Changed | $599,990 | -1.7% | $211 / Sq Ft |
| 01/28/2025 01/28/25 | Price Changed | $610,557 | +0.3% | $215 / Sq Ft |
| 01/08/2025 01/08/25 | Price Changed | $608,557 | -0.3% | $214 / Sq Ft |
| 12/10/2024 12/10/24 | For Sale | $610,557 | -- | $215 / Sq Ft |
Similar Homes in Goodyear, AZ
Source: Arizona Regional Multiple Listing Service (ARMLS)
MLS Number: 6792935
APN: 400-04-731
- 9036 S 196th Dr
- 8975 S 168th Ln
- 16923 W Siesta Way
- 16904 W Hayley Way
- 17022 W Winston Dr
- 16986 W Winston Dr
- 17016 W Winston Dr
- 17028 W Winston Dr
- 16992 W Winston Dr
- 16788 W Beth Dr
- 15586 S 181st Dr
- 15595 S 181st Dr
- 15598 S 181st Dr
- 8751 S 168th Dr
- 8857 S 167th Ln
- 16980 W Winston Dr
- 8741 S 167th Dr
- 8842 S 165th Ave
- 8836 S 165th Ave
- 16480 W San Pedro Cir Unit 85
