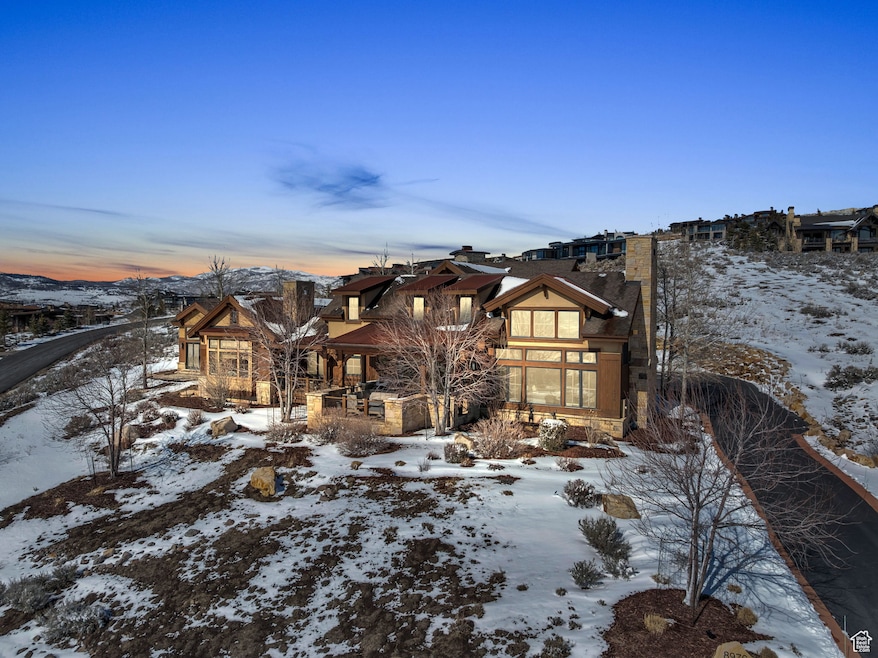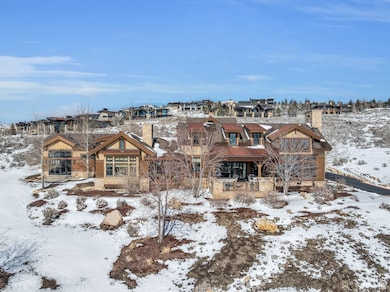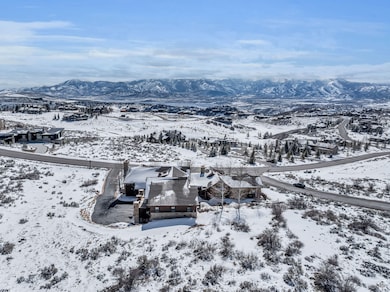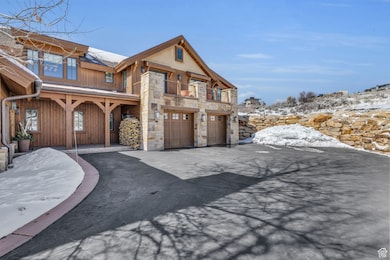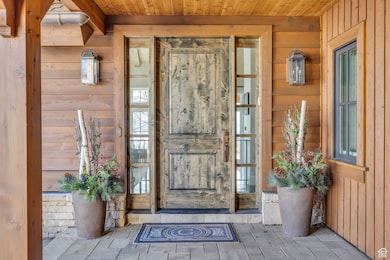
8976 N Promontory Ranch Rd Park City, UT 84098
Estimated payment $34,439/month
Highlights
- Concierge
- Golf Course Community
- Spa
- North Summit Middle School Rated A-
- 24-Hour Security
- Gated Community
About This Home
GOLF MEMBERSHIP AVAILABLE w/ No Transfer Fee! Amazing views and an abundance of natural light from this newly remodeled home located in the Summit area of Promontory. Thoughtfully designed with a main level master while the additional 3 on-suites and 2nd family room are located on the upper level. The well appointed kitchen includes wolf / sub-zero appliances and Taj quartzite counters. Unobstructed ski resort views from the heated, covered deck while the back patio features a hot tub, fire pit, paver surround and plenty of privacy. Additional main level features include a well appointed office, a private gym & sauna as part off the primary suite and an absolutely spectacular closet, 2 mud-rooms and a heated garage while the 2nd office located on the upper level could easily be converted to a 5th bedroom. Just a short drive to many of the club amenities including three golf courses, club houses, the pool, spa, gym, tennis, pickle ball, multiple restaurants, ice skating, kids cabin, and the Shed which contains an indoor basketball court, bowling lanes, and a theater. Additional offerings include the Peak, Hearth and Sage restaurants, 4 golf simulator bays, the beach club, tubing hill, bocci ball, cross country skiing, soccer field, fishing pond, equestrian center and the alpine lodges at Deer Valley & Park City.
Home Details
Home Type
- Single Family
Est. Annual Taxes
- $8,750
Year Built
- Built in 2012
Lot Details
- 1.48 Acre Lot
- Landscaped
- Property is zoned Single-Family
HOA Fees
- $500 Monthly HOA Fees
Parking
- 3 Car Attached Garage
Property Views
- Mountain
- Valley
Home Design
- Metal Roof
- Stone Siding
Interior Spaces
- 5,499 Sq Ft Home
- 2-Story Property
- Central Vacuum
- Vaulted Ceiling
- Ceiling Fan
- 3 Fireplaces
- Includes Fireplace Accessories
- Double Pane Windows
- Shades
- French Doors
- Sliding Doors
- Great Room
- Den
Kitchen
- Updated Kitchen
- Built-In Double Oven
- Gas Oven
- Built-In Range
- Range Hood
- Microwave
- Freezer
- Granite Countertops
- Disposal
Flooring
- Wood
- Carpet
- Tile
Bedrooms and Bathrooms
- 4 Bedrooms | 1 Primary Bedroom on Main
- Walk-In Closet
- Hydromassage or Jetted Bathtub
Laundry
- Dryer
- Washer
Home Security
- Alarm System
- Smart Thermostat
- Fire and Smoke Detector
Eco-Friendly Details
- Sprinkler System
Outdoor Features
- Spa
- Balcony
- Covered patio or porch
- Outdoor Gas Grill
Schools
- South Summit Elementary And Middle School
- South Summit High School
Utilities
- Humidifier
- Forced Air Heating and Cooling System
- Natural Gas Connected
Listing and Financial Details
- Assessor Parcel Number SUM-27
Community Details
Overview
- Association fees include insurance, ground maintenance
- Stephen Lees Association, Phone Number (435) 333-4026
- The Summit Subdivision
Amenities
- Concierge
- Community Fire Pit
- Picnic Area
- Clubhouse
Recreation
- Golf Course Community
- Bocce Ball Court
- Community Playground
- Community Pool
- Horse Trails
- Hiking Trails
- Bike Trail
- Snow Removal
Security
- 24-Hour Security
- Gated Community
Map
Home Values in the Area
Average Home Value in this Area
Tax History
| Year | Tax Paid | Tax Assessment Tax Assessment Total Assessment is a certain percentage of the fair market value that is determined by local assessors to be the total taxable value of land and additions on the property. | Land | Improvement |
|---|---|---|---|---|
| 2022 | $10,251 | $1,628,567 | $192,475 | $1,436,092 |
| 2021 | $7,463 | $968,194 | $202,100 | $766,094 |
| 2020 | $7,977 | $968,194 | $202,100 | $766,094 |
| 2019 | $7,660 | $830,046 | $202,100 | $627,946 |
| 2018 | $7,660 | $830,046 | $202,100 | $627,946 |
| 2017 | $7,411 | $830,046 | $202,100 | $627,946 |
| 2016 | $5,693 | $595,368 | $218,600 | $376,768 |
| 2015 | $5,625 | $560,268 | $0 | $0 |
| 2013 | $6,492 | $614,228 | $0 | $0 |
Property History
| Date | Event | Price | Change | Sq Ft Price |
|---|---|---|---|---|
| 03/21/2025 03/21/25 | For Sale | $5,950,000 | -- | $1,082 / Sq Ft |
Deed History
| Date | Type | Sale Price | Title Company |
|---|---|---|---|
| Special Warranty Deed | -- | None Listed On Document | |
| Special Warranty Deed | -- | Jones Waldo Holbrook & Mcdonou | |
| Deed | -- | -- | |
| Special Warranty Deed | -- | None Available | |
| Deed | -- | -- | |
| Interfamily Deed Transfer | -- | Accommodation | |
| Interfamily Deed Transfer | -- | Accommodation | |
| Interfamily Deed Transfer | -- | None Available | |
| Special Warranty Deed | -- | None Available | |
| Special Warranty Deed | -- | -- | |
| Trustee Deed | $237,724 | -- | |
| Special Warranty Deed | -- | Summit Escrow & Title |
Mortgage History
| Date | Status | Loan Amount | Loan Type |
|---|---|---|---|
| Previous Owner | $350,000 | Credit Line Revolving | |
| Previous Owner | $1,350,000 | New Conventional | |
| Previous Owner | $1,350,000 | No Value Available | |
| Previous Owner | $120,900 | Adjustable Rate Mortgage/ARM | |
| Previous Owner | $1,060,712 | Adjustable Rate Mortgage/ARM | |
| Previous Owner | $499,750 | Purchase Money Mortgage |
Similar Homes in Park City, UT
Source: UtahRealEstate.com
MLS Number: 2071868
APN: SUM-27
- 3270 Central Pacific Trail
- 3287 Central Pacific Trail Unit 4
- 3287 Central Pacific Trail
- 3172 E Wapiti Canyon Rd
- 3228 E Wapiti Canyon Rd Unit 54
- 3228 E Wapiti Canyon Rd
- 3058 E Wapiti Canyon Rd
- 8794 Silver Light Ln Unit 47
- 8794 Silver Light Ln
- 8806 Sun Spark Ct Unit 57
- 8806 Sun Spark Ct
- 8945 N Mountain Crest Rd
- 8926 N Promontory Ridge Dr Unit 5
- 8926 N Promontory Ridge Dr
- 9491 N Promontory Summit Dr
- 9869 N Hidden Hill Loop
- 9869 N Hidden Hill Loop Unit 2
- 3575 E Wapiti Canyon Rd
- 8654 N Sunset Cir Unit 35
- 8654 N Sunset Cir
