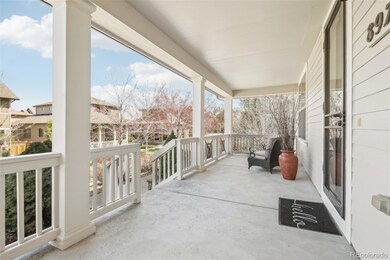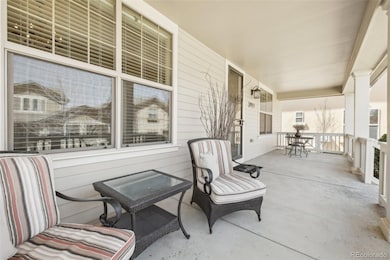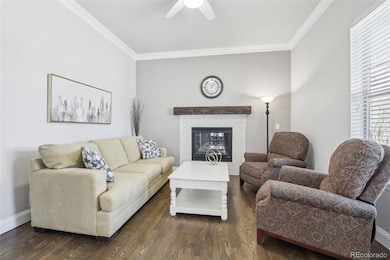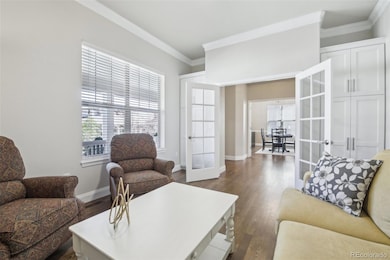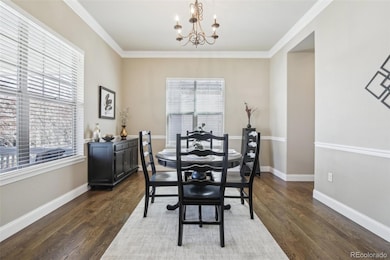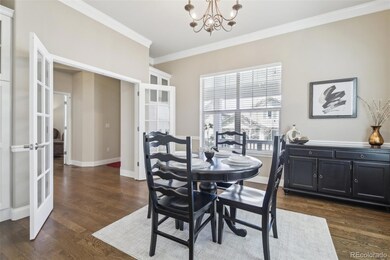
8977 Crossington Way Lone Tree, CO 80124
Estimated payment $7,542/month
Highlights
- 3 Car Attached Garage
- Living Room
- Forced Air Heating and Cooling System
- Eagle Ridge Elementary School Rated A-
- Laundry Room
- Dining Room
About This Home
Welcome to this breathtaking 4-bed, 4-bath luxury home nestled in the highly sought-after RidgeGate neighborhood. Step inside to find hardwood floors and brand-new carpet throughout. The home boasts four fireplaces, thoughtfully placed to create inviting spaces for relaxation and entertaining both inside and outside.
The main level features an expansive open-concept living area, a gourmet kitchen completed with upscale finishes and a large island. A bonus room on this level offers flexibility for a home office, playroom, or creative studio. Direct access to the 3-car garage and additional off-street parking for family & friends adds everyday convenience.
Upstairs, escape to the spacious master suite, featuring a cozy retreat space with a wet bar, perfect for a quiet morning coffee or an evening glass of wine. The newly remodeled en suite bathroom offers a freestanding tub, walk-in shower, and dual vanities. A large walk-in closet completes the suite. Three additional bedrooms provide plenty of space for family or guests, including a charming Jack and Jill bathroom shared by two.
The unfinished basement is currently utilized as a home gym, with egress windows already in place, offering endless opportunities for future expansion. Step outside to the sun-drenched patio, surrounded by lush, flowering trees, offering serene afternoons and peaceful evenings in your private outdoor oasis.
Additional features include a new roof and furnace (installed within the last 2 years), a radon mitigation system, and consistently well maintained mechanicals throughout.
Enjoy the unparalleled lifestyle Ridgegate offers — Bluffs Regional Park, miles of trails, off-leash dog parks, coffee shops, fine dining, art centers, a local library, daycares, and the lightrail station are all just a short walk or minutes away, offering the perfect balance of nature, culture, and convenience.
Listing Agent
Thrive Real Estate Group Brokerage Email: patrick@thrivedenver.com,720-792-8328 License #100096001

Home Details
Home Type
- Single Family
Est. Annual Taxes
- $8,922
Year Built
- Built in 2007 | Remodeled
Lot Details
- 4,356 Sq Ft Lot
HOA Fees
- $253 Monthly HOA Fees
Parking
- 3 Car Attached Garage
Home Design
- Frame Construction
- Architectural Shingle Roof
Interior Spaces
- 2-Story Property
- Living Room
- Dining Room
- Unfinished Basement
Kitchen
- Cooktop
- Dishwasher
Bedrooms and Bathrooms
- 4 Bedrooms
Laundry
- Laundry Room
- Dryer
- Washer
Schools
- Eagle Ridge Elementary School
- Cresthill Middle School
- Highlands Ranch
Utilities
- Forced Air Heating and Cooling System
- Cable TV Available
Community Details
- Association fees include internet, ground maintenance, recycling, road maintenance, snow removal, trash
- Ridgegate West Village Association Management: Msi Association, Phone Number (303) 420-4433
- Ridgegate Subdivision
Listing and Financial Details
- Exclusions: Seller's personal property
- Assessor Parcel Number R0460099
Map
Home Values in the Area
Average Home Value in this Area
Tax History
| Year | Tax Paid | Tax Assessment Tax Assessment Total Assessment is a certain percentage of the fair market value that is determined by local assessors to be the total taxable value of land and additions on the property. | Land | Improvement |
|---|---|---|---|---|
| 2024 | $8,922 | $75,370 | $15,230 | $60,140 |
| 2023 | $8,983 | $75,370 | $15,230 | $60,140 |
| 2022 | $6,566 | $55,980 | $11,530 | $44,450 |
| 2021 | $6,785 | $55,980 | $11,530 | $44,450 |
| 2020 | $6,565 | $55,810 | $8,460 | $47,350 |
| 2019 | $6,580 | $55,810 | $8,460 | $47,350 |
| 2018 | $5,465 | $49,830 | $8,620 | $41,210 |
| 2017 | $6,456 | $49,830 | $8,620 | $41,210 |
| 2016 | $6,200 | $47,920 | $8,580 | $39,340 |
| 2015 | $3,147 | $47,920 | $8,580 | $39,340 |
| 2014 | $2,885 | $41,980 | $9,230 | $32,750 |
Property History
| Date | Event | Price | Change | Sq Ft Price |
|---|---|---|---|---|
| 04/10/2025 04/10/25 | For Sale | $1,175,000 | -- | $345 / Sq Ft |
Deed History
| Date | Type | Sale Price | Title Company |
|---|---|---|---|
| Special Warranty Deed | $559,559 | Chicago Title Co | |
| Special Warranty Deed | $31,300 | Chicago Title Co |
Mortgage History
| Date | Status | Loan Amount | Loan Type |
|---|---|---|---|
| Open | $90,000 | Unknown |
Similar Homes in Lone Tree, CO
Source: REcolorado®
MLS Number: 9581893
APN: 2231-153-06-015
- 10459 Rivington Ct
- 10488 Bluffmont Dr
- 10213 Bluffmont Dr
- 10204 Ridgegate Cir
- 9395 Night Star Place
- 10127 Bluffmont Ln
- 9225 Mornington Way
- 9182 Ridgegate Pkwy
- 10112 Bluffmont Ln
- 10103 Bluffmont Ln
- 10181 Belvedere Ln
- 10067 Bluffmont Ct
- 10061 Bluffmont Ct
- 9724 Cantabria Point
- 10076 Belvedere Cir
- 10071 Belvedere Cir
- 10051 Belvedere Cir
- 10031 Town Ridge Ln
- 10066 Belvedere Cir
- 9524 Fork Bluff Point

