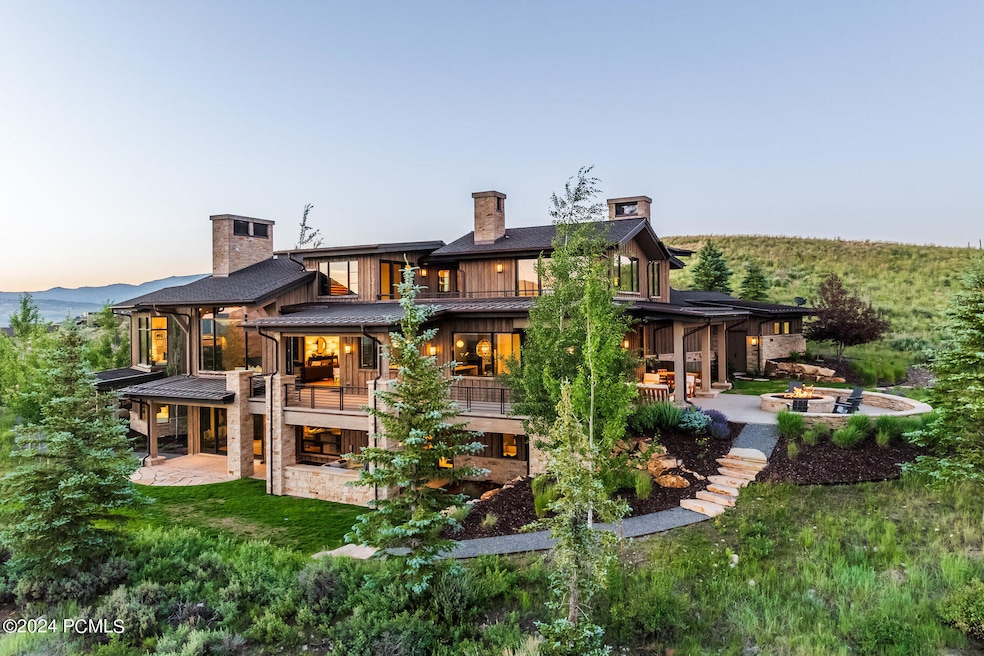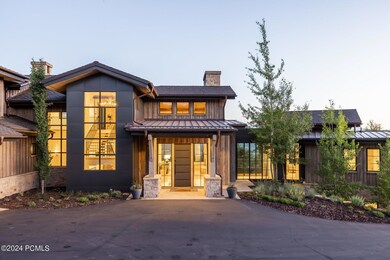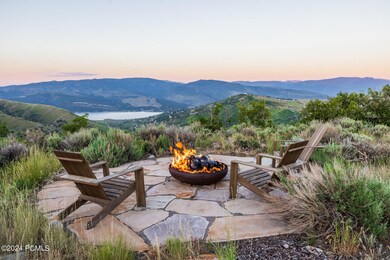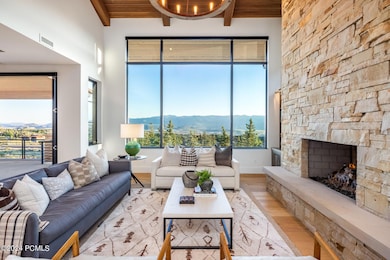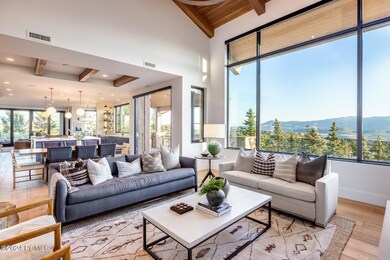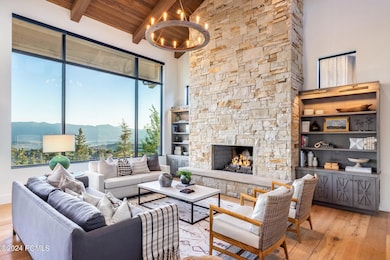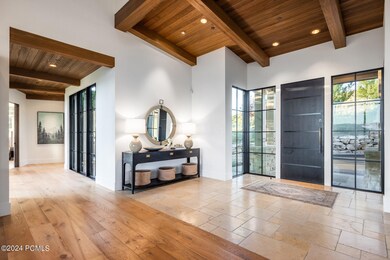
8978 N Promontory Summit Dr Park City, UT 84098
Promontory NeighborhoodHighlights
- Views of Ski Resort
- Property fronts Roosevelt Channel
- Building Security System
- North Summit Middle School Rated A-
- Steam Room
- Spa
About This Home
As of October 2024This is one of the most unique and incredible sites in Promontory with both coveted ski mountain and sweeping Uinta mountain views on almost 6 acres. Your breath will be taken away in the welcoming, light filled great room with accordion doors that open to let in Park City's cool breezes and warming sunshine. A spacious open kitchen is in the center of everything, so you can entertain guests for dinner and drinks, start the day with coffee in the breakfast nook, or relax in the hearth room after a long day on the slopes. Enjoy cool summer evenings outside on the three decks, play on the lush grass lawns and wind down by the firepit, outdoor living room and dining area, equipped with heaters so you can stay outside until the sun goes down over the mountains. A short path leads to a secret firepit at the top of the hill, with 360 degree views of Deer Valley, the Uinta national forest, and the glittering blue Rockport reservoir. Floating stairs lead up to a private office with a heated deck, and a primary suite with wraparound views that allow you to catch colorful sunrises and sunsets. A second floating staircase leads down to an inviting family room where you can watch or play games, make craft cocktails at the bespoke bar, or take it outside to the large private hot tub on the patio. A bunk room with 6 custom full sized bunks will be a hit with kids and grandkids of all ages. This homesite is one of the largest in Promontory, is adjacent to hiking and biking trails, and has an available Full Golf Membership. It was thoughtfully conceived by Otto-Walker architects, carefully built by Don Craig Construction, and beautifully designed and furnished by Studio McGee to feel like home. Your home.
Last Buyer's Agent
Derrik Carlson
BHHS Utah Properties - SV
Home Details
Home Type
- Single Family
Est. Annual Taxes
- $21,900
Year Built
- Built in 2017
Lot Details
- 5.62 Acre Lot
- Property fronts a private road
- Gated Home
- Landscaped
- Natural State Vegetation
- Secluded Lot
- Corner Lot
- Sloped Lot
- Sprinkler System
- Many Trees
- Few Trees
HOA Fees
- $400 Monthly HOA Fees
Parking
- 3 Car Attached Garage
- Heated Garage
- Garage Drain
- Garage Door Opener
- Guest Parking
- Off-Street Parking
Property Views
- Ski Resort
- Mountain
- Valley
Home Design
- Contemporary Architecture
- Wood Frame Construction
- Shingle Roof
- Asphalt Roof
- Metal Roof
- Wood Siding
- Steel Siding
- Stone Siding
- Concrete Perimeter Foundation
- Stone
Interior Spaces
- 7,264 Sq Ft Home
- Multi-Level Property
- Open Floorplan
- Wet Bar
- Central Vacuum
- Furnished
- Vaulted Ceiling
- 5 Fireplaces
- Wood Burning Fireplace
- Gas Fireplace
- Great Room
- Family Room
- Formal Dining Room
- Home Office
- Storage
- Steam Room
Kitchen
- Breakfast Area or Nook
- Eat-In Kitchen
- Breakfast Bar
- Oven
- Gas Range
- Microwave
- Dishwasher
- Kitchen Island
- Disposal
Flooring
- Wood
- Carpet
- Radiant Floor
- Stone
- Tile
Bedrooms and Bathrooms
- 5 Bedrooms | 1 Main Level Bedroom
- Walk-In Closet
- Double Vanity
Laundry
- Laundry Room
- Stacked Washer and Dryer
Home Security
- Home Security System
- Fire and Smoke Detector
- Fire Sprinkler System
Outdoor Features
- Spa
- Balcony
- Deck
- Patio
- Outdoor Gas Grill
Utilities
- Humidifier
- Forced Air Heating and Cooling System
- Heating System Uses Natural Gas
- Radiant Heating System
- Programmable Thermostat
- Natural Gas Connected
- Gas Water Heater
- Water Softener is Owned
- High Speed Internet
- Phone Available
- Cable TV Available
Listing and Financial Details
- Assessor Parcel Number Sum-57
Community Details
Overview
- Association fees include com area taxes, reserve/contingency fund, security, shuttle service
- Private Membership Available
- Association Phone (435) 333-4063
- The Summit Subdivision
- Planned Unit Development
Amenities
- Common Area
- Shuttle
Recreation
- Golf Course Membership Available
- Pickleball Courts
- Trails
- Property fronts Roosevelt Channel
- Ski Mountain Lounge
Security
- Building Security System
Map
Home Values in the Area
Average Home Value in this Area
Property History
| Date | Event | Price | Change | Sq Ft Price |
|---|---|---|---|---|
| 10/31/2024 10/31/24 | Sold | -- | -- | -- |
| 10/17/2024 10/17/24 | Pending | -- | -- | -- |
| 09/13/2024 09/13/24 | Price Changed | $9,750,000 | -2.5% | $1,342 / Sq Ft |
| 07/12/2024 07/12/24 | For Sale | $10,000,000 | 0.0% | $1,377 / Sq Ft |
| 08/09/2023 08/09/23 | Rented | $25,000 | -9.1% | -- |
| 05/31/2023 05/31/23 | For Rent | $27,500 | 0.0% | -- |
| 07/09/2015 07/09/15 | Sold | -- | -- | -- |
| 06/24/2015 06/24/15 | Pending | -- | -- | -- |
| 06/24/2015 06/24/15 | For Sale | $1,100,000 | -- | -- |
Tax History
| Year | Tax Paid | Tax Assessment Tax Assessment Total Assessment is a certain percentage of the fair market value that is determined by local assessors to be the total taxable value of land and additions on the property. | Land | Improvement |
|---|---|---|---|---|
| 2023 | $21,900 | $4,146,089 | $1,137,400 | $3,008,689 |
| 2022 | $23,498 | $3,754,214 | $745,525 | $3,008,689 |
| 2021 | $15,684 | $2,034,741 | $477,400 | $1,557,341 |
| 2020 | $29,858 | $3,623,929 | $792,400 | $2,831,529 |
| 2019 | $28,733 | $3,113,325 | $792,400 | $2,320,925 |
| 2018 | $28,733 | $3,113,325 | $792,400 | $2,320,925 |
| 2017 | $22,504 | $2,520,565 | $792,400 | $1,728,165 |
| 2016 | $9,489 | $992,400 | $992,400 | $0 |
| 2015 | $4,568 | $455,000 | $0 | $0 |
| 2013 | $4,636 | $438,620 | $0 | $0 |
Mortgage History
| Date | Status | Loan Amount | Loan Type |
|---|---|---|---|
| Open | $4,950,000 | New Conventional | |
| Previous Owner | $2,388,000 | New Conventional | |
| Previous Owner | $246,000 | New Conventional |
Deed History
| Date | Type | Sale Price | Title Company |
|---|---|---|---|
| Warranty Deed | -- | First American Title Insurance | |
| Warranty Deed | -- | None Listed On Document | |
| Special Warranty Deed | -- | Summit Escrow & Title |
Similar Homes in Park City, UT
Source: Park City Board of REALTORS®
MLS Number: 12402942
APN: SUM-57
- 8794 Silver Light Ln Unit 47
- 8794 Silver Light Ln
- 3058 E Wapiti Canyon Rd
- 8976 N Promontory Ranch Rd
- 3172 E Wapiti Canyon Rd
- 3270 Central Pacific Trail
- 3228 E Wapiti Canyon Rd Unit 54
- 3228 E Wapiti Canyon Rd
- 3287 Central Pacific Trail Unit 4
- 3287 Central Pacific Trail
- 3575 E Wapiti Canyon Rd
- 8654 N Sunset Cir Unit 35
- 8654 N Sunset Cir
- 8806 Sun Spark Ct Unit 57
- 8806 Sun Spark Ct
- 4693 Pinnacle Sky Loop
- 4220 Pinnacle Sky Loop
- 8926 N Promontory Ridge Dr Unit 5
- 8926 N Promontory Ridge Dr
- 3081 Daydream Ct Unit 26
