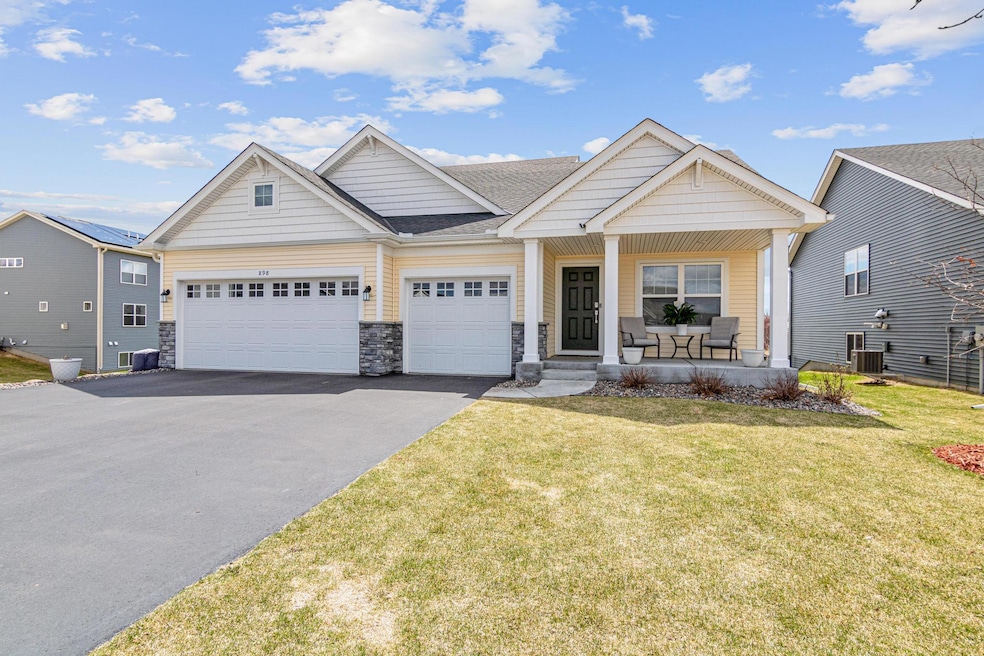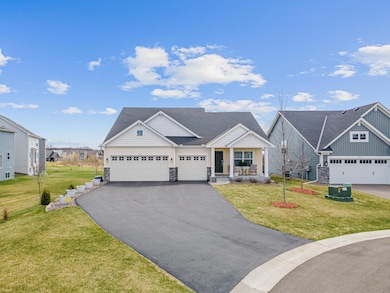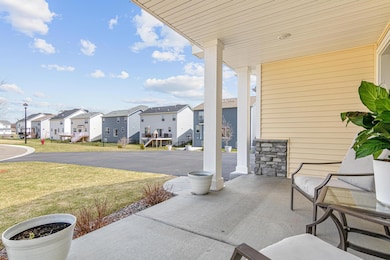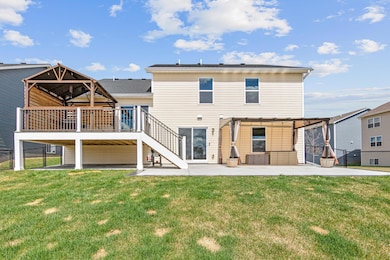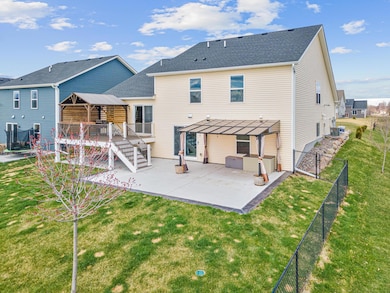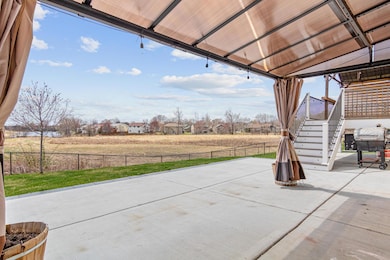
898 111th Ln NE Blaine, MN 55434
Estimated payment $3,289/month
Highlights
- Popular Property
- Recreation Room
- 3 Car Attached Garage
- Blaine Senior High School Rated A-
- 1 Fireplace
- Forced Air Heating and Cooling System
About This Home
Welcome home to this beautiful and functional 3 level split in the Wicklow Cove Neighborhood. Situated perfectly in a cul-de-sac and built in 2022 this home feels like new construction but with the perks of having custom touches already completed. The main level open layout walks out to a beautiful deck, fenced in backyard and backs up to a wetland pond. This layout hosts 3 bedrooms up with a primary suit with a lower level bedroom and living space perfect for guests. A few other improvements to this property include a spacious walk out patio and maintenance free deck, fully insulated and heated 3 stall garage, irrigation system, custom family room shiplap wall and a board and batten entry. Conveniently located to schools, parks, shopping and restaurants.
Home Details
Home Type
- Single Family
Est. Annual Taxes
- $4,830
Year Built
- Built in 2022
Lot Details
- 8,712 Sq Ft Lot
- Lot Dimensions are 84x185x60x125
HOA Fees
- $17 Monthly HOA Fees
Parking
- 3 Car Attached Garage
- Insulated Garage
Home Design
- Split Level Home
- Flex
Interior Spaces
- 1 Fireplace
- Family Room
- Recreation Room
- Finished Basement
- Walk-Out Basement
Bedrooms and Bathrooms
- 4 Bedrooms
Utilities
- Forced Air Heating and Cooling System
Community Details
- Compass Management Association, Phone Number (612) 888-4710
- Wicklow Cove Subdivision
Listing and Financial Details
- Assessor Parcel Number 183123410075
Map
Home Values in the Area
Average Home Value in this Area
Tax History
| Year | Tax Paid | Tax Assessment Tax Assessment Total Assessment is a certain percentage of the fair market value that is determined by local assessors to be the total taxable value of land and additions on the property. | Land | Improvement |
|---|---|---|---|---|
| 2025 | $4,830 | $455,400 | $105,600 | $349,800 |
| 2024 | $4,830 | $454,800 | $103,900 | $350,900 |
| 2023 | $811 | $228,800 | $98,900 | $129,900 |
| 2022 | $484 | $90,000 | $90,000 | $0 |
Property History
| Date | Event | Price | Change | Sq Ft Price |
|---|---|---|---|---|
| 04/28/2025 04/28/25 | Price Changed | $515,000 | -2.8% | $221 / Sq Ft |
| 04/24/2025 04/24/25 | For Sale | $530,000 | -- | $228 / Sq Ft |
Deed History
| Date | Type | Sale Price | Title Company |
|---|---|---|---|
| Deed | $452,000 | -- |
Mortgage History
| Date | Status | Loan Amount | Loan Type |
|---|---|---|---|
| Open | $406,800 | New Conventional |
Similar Homes in the area
Source: NorthstarMLS
MLS Number: 6707404
APN: 18-31-23-41-0075
- 11177 Able St NE
- 11110 Polk St NE
- 961 113th Ave NE
- 11277 Fillmore St NE
- 11020 Quincy Blvd NE
- 714 114th Ct NE
- 613 111th Ave NE
- 11489 Tyler St NE
- 11429 Pierce St NE
- 710 115th Ave NE
- 10745 Able St NE
- 631 114th Ln NE
- 764 107th Ct NE
- 10613 Quincy Blvd NE
- 11311 7th St NE
- 10871 Terrace Rd NE
- 11205 112th Square NE Unit 163
- 11182 Aberdeen St NE Unit D
- 11376 President Dr NE
- XXX Pierce Ct NE
