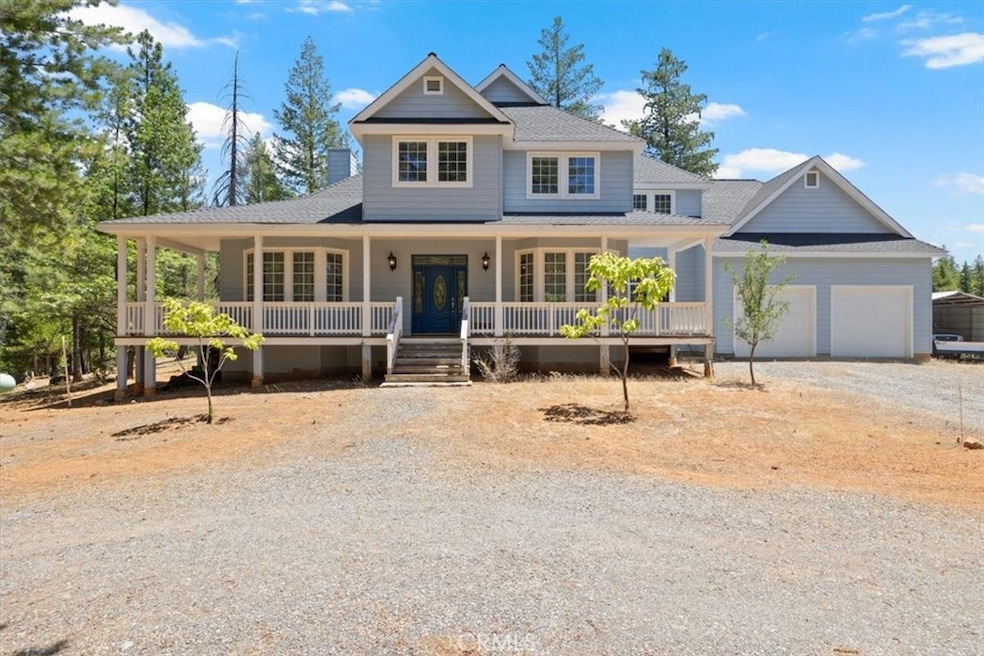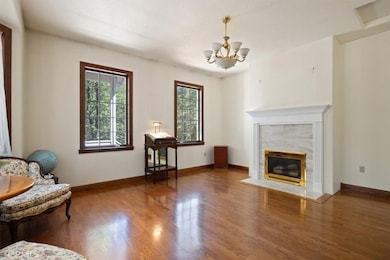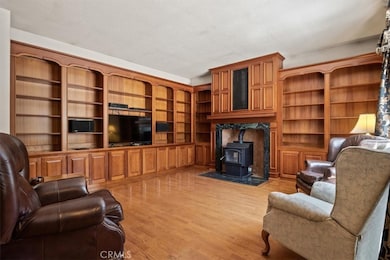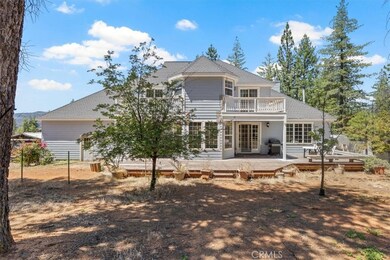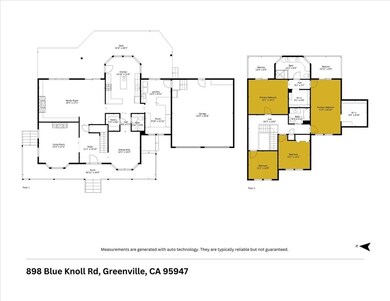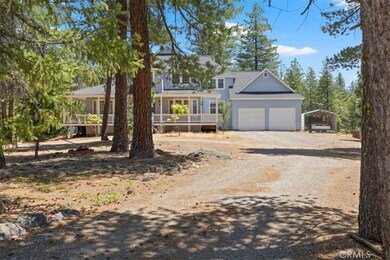
898 Blue Knoll Rd Greenville, CA 95947
Estimated payment $3,906/month
Highlights
- RV Access or Parking
- Primary Bedroom Suite
- View of Trees or Woods
- Solar Power System
- Custom Home
- 10.41 Acre Lot
About This Home
Welcome to 898 Blue Knoll Rd, a beautiful custom-built home nestled on 10.41 acres of serene land in the picturesque town of Greenville. Built in 2002, this expansive property boasts 4 bedrooms, 2.5 bathrooms, an attached 2-car garage, & is completely off-grid, giving it ultimate privacy and seclusion. An entertainer's dream, the lower level features a spacious family room with built-ins, a formal living room, a formal dining room, & a grand formal entryway. The formal living room boasts a stunning propane fireplace, & the family room boasts a free-standing kerosene stove perfect for keeping you warm on cold mountain nights! The large kitchen is equipped with a kitchen island with butcher block countertops, vegetable sinks perfect for food prep, a top-of-the-line 6-burner propane range with dual ovens, tile countertops, a large walk-in pantry, & a cozy dining nook that overlooks the backyard. The kitchen seamlessly opens to the dining area, making hosting gatherings a breeze. Additionally, there's a huge laundry room with a built-in desk, ideal for working from home or as a craft/hobby corner. Upstairs, you'll find beautiful wood flooring, a whole house fan, two large guest bedrooms, & not 1 but TWO primary suites. Both primary suites feature large walk-in closets, a connecting hallway leading to the primary bathroom, & private balconies to enjoy the serene nature surrounding the property. The shared primary bathroom offers dual sinks, a vanity area, a walk-in shower, & ample natural light streaming in through the windows. The expansive 10.41-acre property includes a detached carport, a large storage shed or workshop, well house, & plenty of space for outdoor activities. This is your opportunity to enjoy the tranquility & beauty of the surrounding rugged mountains from your private balconies or the spacious deck & backyard. Encompassed by rugged mountains, Greenville is one of many small towns that dot the picturesque & serene Indian Valley. The valley has quiet & scenic roads and beautiful vistas. Not far from Greenville is Taylorsville, home to the Silver Buckle Rodeo, Indian Falls, & many community events. This area is known for logging and ranching, & in the 1950s, Greenville's lumber and sawmills were operating around the clock. This town is rich in history and offers a tranquil lifestyle amidst nature's beauty. Call your Agent today and schedule a showing to experience the charm, elegance, & lifestyle this home and town has to offer for yourself!
Listing Agent
Thrive Real Estate Company Brokerage Phone: 530-520-5777 License #01728469
Co-Listing Agent
Thrive Real Estate Company Brokerage Phone: 530-520-5777 License #02229173
Home Details
Home Type
- Single Family
Est. Annual Taxes
- $4,402
Year Built
- Built in 2002
Lot Details
- 10.41 Acre Lot
- Property fronts a county road
- Rural Setting
- Sprinkler System
- Wooded Lot
- Private Yard
- Front Yard
Parking
- 2 Car Direct Access Garage
- Detached Carport Space
- Parking Available
- Front Facing Garage
- Two Garage Doors
- Garage Door Opener
- Driveway Level
- Unpaved Parking
- RV Access or Parking
Property Views
- Woods
- Mountain
Home Design
- Custom Home
- Composition Roof
- Concrete Perimeter Foundation
- HardiePlank Type
Interior Spaces
- 2,922 Sq Ft Home
- 2-Story Property
- Built-In Features
- High Ceiling
- Ceiling Fan
- Propane Fireplace
- Double Pane Windows
- Window Screens
- Formal Entry
- Great Room with Fireplace
- Family Room
- Living Room with Fireplace
- Dining Room
- Storage
- Utility Room
Kitchen
- Eat-In Kitchen
- Walk-In Pantry
- Double Self-Cleaning Oven
- Propane Oven
- Six Burner Stove
- Free-Standing Range
- Propane Range
- Range Hood
- Dishwasher
- ENERGY STAR Qualified Appliances
- Kitchen Island
- Tile Countertops
- Pots and Pans Drawers
- Disposal
Flooring
- Wood
- Tile
Bedrooms and Bathrooms
- 4 Bedrooms
- All Upper Level Bedrooms
- Primary Bedroom Suite
- Walk-In Closet
- Jack-and-Jill Bathroom
- Tile Bathroom Countertop
- Makeup or Vanity Space
- Dual Vanity Sinks in Primary Bathroom
- Bathtub with Shower
- Walk-in Shower
- Linen Closet In Bathroom
Laundry
- Laundry Room
- 220 Volts In Laundry
- Washer and Gas Dryer Hookup
Home Security
- Carbon Monoxide Detectors
- Fire and Smoke Detector
Accessible Home Design
- Accessible Parking
Eco-Friendly Details
- Solar Power System
- Solar Heating System
Outdoor Features
- Balcony
- Deck
- Wood patio
- Exterior Lighting
- Outdoor Storage
- Outbuilding
- Front Porch
Utilities
- Whole House Fan
- Heating System Uses Kerosene
- Vented Exhaust Fan
- Propane
- Well
- Tankless Water Heater
- Septic Type Unknown
Community Details
- No Home Owners Association
- Foothills
Listing and Financial Details
- Assessor Parcel Number 004420008000
- $269 per year additional tax assessments
Map
Home Values in the Area
Average Home Value in this Area
Tax History
| Year | Tax Paid | Tax Assessment Tax Assessment Total Assessment is a certain percentage of the fair market value that is determined by local assessors to be the total taxable value of land and additions on the property. | Land | Improvement |
|---|---|---|---|---|
| 2023 | $4,402 | $409,757 | $50,953 | $358,804 |
| 2022 | $4,283 | $401,723 | $49,954 | $351,769 |
| 2021 | $4,154 | $393,847 | $48,975 | $344,872 |
| 2020 | $4,295 | $389,809 | $48,473 | $341,336 |
| 2019 | $4,208 | $382,167 | $47,523 | $334,644 |
| 2018 | $4,026 | $374,675 | $46,592 | $328,083 |
| 2017 | $4,003 | $367,329 | $45,679 | $321,650 |
| 2016 | $3,683 | $360,128 | $44,784 | $315,344 |
| 2015 | $3,632 | $354,720 | $44,112 | $310,608 |
| 2014 | $3,566 | $347,772 | $43,248 | $304,524 |
Property History
| Date | Event | Price | Change | Sq Ft Price |
|---|---|---|---|---|
| 01/07/2025 01/07/25 | Price Changed | $634,000 | 0.0% | $217 / Sq Ft |
| 01/06/2025 01/06/25 | Price Changed | $634,000 | -3.8% | $217 / Sq Ft |
| 07/10/2024 07/10/24 | Price Changed | $659,000 | 0.0% | $226 / Sq Ft |
| 07/08/2024 07/08/24 | For Sale | $659,000 | +3.1% | $226 / Sq Ft |
| 07/08/2024 07/08/24 | For Sale | $639,000 | -- | $219 / Sq Ft |
Deed History
| Date | Type | Sale Price | Title Company |
|---|---|---|---|
| Interfamily Deed Transfer | -- | None Available | |
| Interfamily Deed Transfer | -- | None Available |
Similar Homes in Greenville, CA
Source: California Regional Multiple Listing Service (CRMLS)
MLS Number: SN24104908
APN: 004-420-008-000
- 876 Blue Knoll Rd
- 1210 Upper Pecks Valley Rd
- 2300 Upper Pecks Valley Rd
- 922 Lower Williams Valley Rd Unit 990 Lower Williams V
- 2831 N Valley Rd
- 234 Williams Valley Rd
- 290 Williams Valley Rd
- 3095 N Valley Rd
- 642 Main St
- 126 Standart Mine Rd
- 541 Main St
- 315 Bush St
- 19301 Valley View Dr
- NA State Hwy 89
- 100 Pine St
- 230 Kinder Ave
- 621 Greenville Wolf Creek Rd
- 1454 Greenville Wolf Creek Rd
- 17401 Klenot Ln
- 16413 California 89
